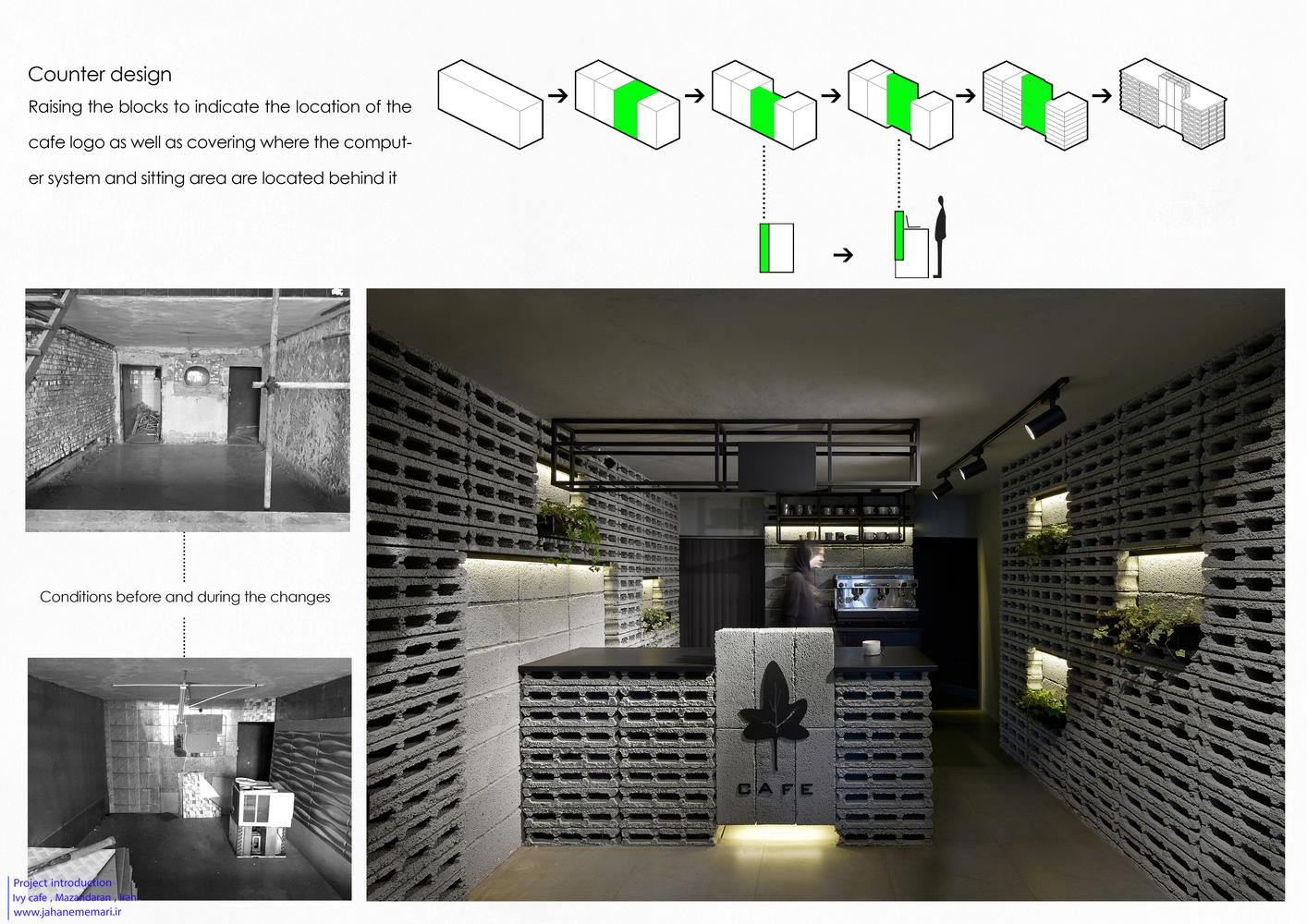- خانه
- معرفی پروژه
- پروژه های داخلی
- کافه آیوی
منو
منو

























هدف این پروژه بازسازی فروشگاهی در جنب خیابان و تغییر کاربری آن به کافه بود. آنچه که در این پروژه به عنوان خواسته مطرح شد، معیارهایی همچون صرفه اقتصادی، سریع الاجرا بودن طرح و همچنین نوآوری به جهت خلق فضایی متمایز در شهر بود. فراهمکردن تمامی این موارد چالش مهمی را رقم زد. برای حل چالش سوالی که به ذهن ما آمد این بود که: داشتههای ما در این منطقه چیست؟ داشتههایی که هم بتواند به این خواستهها پاسخ دهد و هم جذابیتهای طراحی را ارتقا بخشد. بدین منظور نیاز به شناخت متریالی حس شد که به تنهایی بتواند ساختار کلی پروژه را شکل دهد و در اجزا و مبلمان فضا نیز نقش مهمی ایفا کند. با این کار تعدد متریال از پروژه حذف و به جای آن تمرکز به سمت خلق عملکردهای متنوع با بکارگیری یک متریال متمایل میشود. بنابراین چند فاکتور مهم میبایست در این انتخاب در نظر گرفته میشد، مانند:
۱- فراوانی (از این جهت که در تعداد بالا به جهت سطح زیاد پوششدهی موجود باشد.)
۲- اقتصادی بودن (که سطح کلی هزینهها با انتخاب آن برای پروژه به صرفه باشد.)
۳- ساختارمند بودن (از این جهت که به عنوان یک مدول در طراحی عمل کند) و در مجموع همهی این موارد نیز، نوع استفاده از آن متفاوت باشد.
این پروژه در شمال کشور و در شهر تنکابن واقع شده است. در منطقهی مازندران کارگاهها و کارخانههای بلوکزنی فراوانی وجود دارد. همین مسئله باعث شد تا بلوک سیمانی به دلیل فراوانی، قیمت مناسب، مدولار بودن و بافت خالص آن انتخاب شود. نحوهی چیدمان متفاوت بلوکها نیز میتواند در ایجاد عملکردهای گوناگون کمک فراوانی به طرح کند. متریالی با بافتی متفاوت و رنگی خنثی همانند بلوک، نیاز به مکملی معکوس خود دارد. انتخاب یک بافت گیاهی در کنار آن علاوه بر ایجاد یک تاچ رنگی، بسیار به سرزندگی فضا نیزکمک میکند. لذا با توجه به شرایط فضاهای داخلی، گیاهی به نام آیوی انتخاب شد.
This project is located in the north of Iran and in the city of Tonekabon. The purpose of this work was to renovate a shop on the side of the street and change its use to a cafe. What we were asked to start in this project were criteria such as economic efficiency, fast implementation of the project and also innovation to create a distinctive atmosphere in the city. Providing all of these together posed an important challenge. To solve the challenge, the question that came to our mind was: What do we have in this area? Assets that can both meet these demands and enhance design appeal. For this purpose, there was a need to know the material that alone can form the overall body of the project and even play an important role in the components and furniture of the space. This removed the multiplicity of materials from the project and instead shifted the focus to creating diverse functions through the emergence of one material. Therefore, several important factors should be considered in the selection of this material, such as: 1- Abundance (because it should be available in large numbers due to the high level of coverage) 2- Low costs(the overall level of costs by choosing it should be cost-effective.) 3- Being structured (in order to act as a module in design) and in all these cases, the type of use should be different.
There are many workshops and factories in Mazandaran region that provide cement blocks for construction projects of more than any similar material. This led us to choose the cement block because of the abundance, reasonable price, modularity and pure texture it brings to the project. Also, by choosing this material, the different arrangement of the blocks can help a lot in creating different functions.
Choosing a material with a different texture and a neutral color, such as a block, required a reverse complement. Choosing a plant texture next to it, in addition to creating a colorful touch, also greatly contributed to the vitality of the space. Therefore, according to the conditions of indoor spaces, a plant called miniature ivy was selected, which is basically suitable for indoor spaces, and in case of favorable conditions, it grows a lot. This complement played such an important role that even The name of the cafe was chosen from it.
” تمامی حقوق مادی و معنوی محتوا متعلق به پایگاه خبری جهان معماری می باشد “