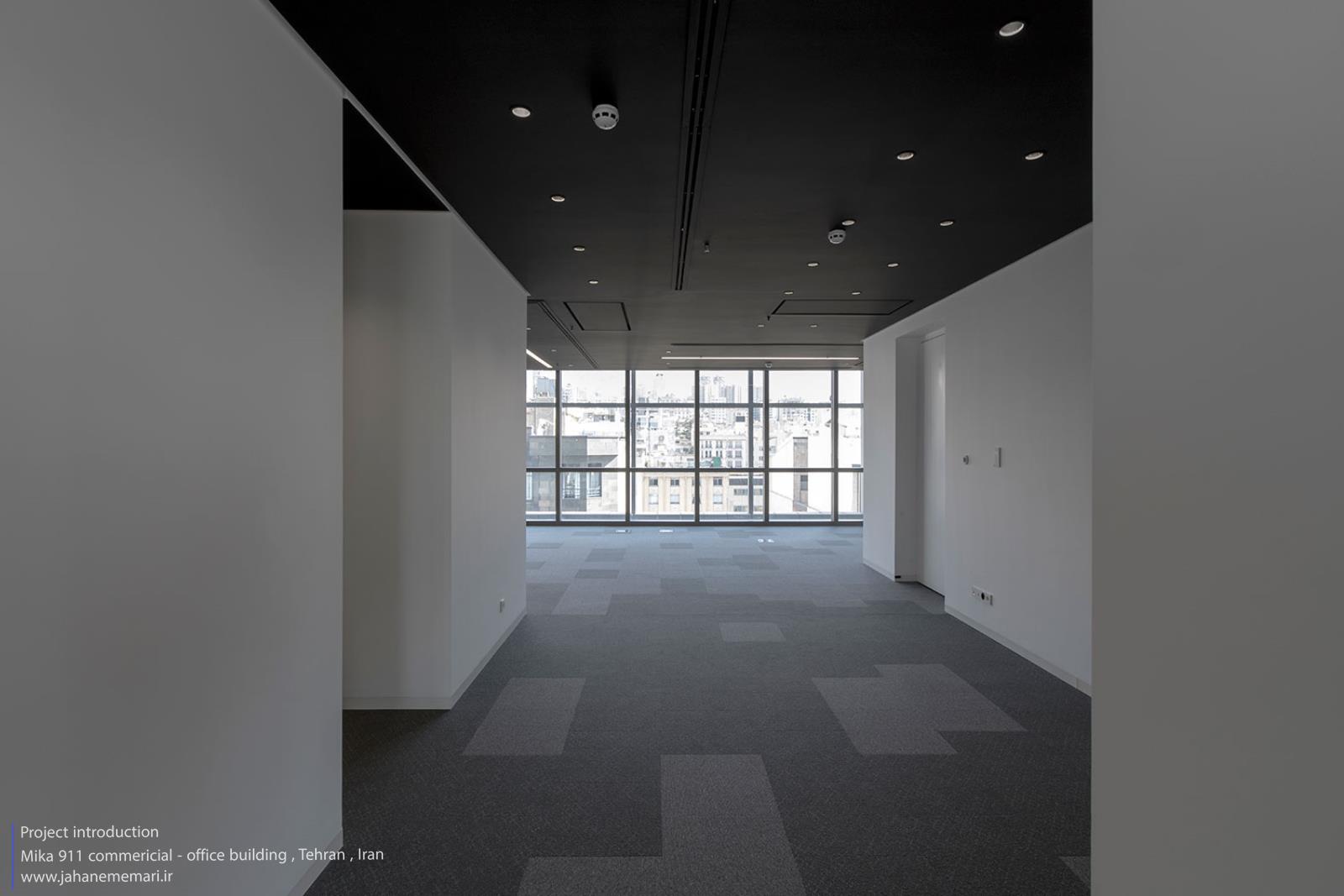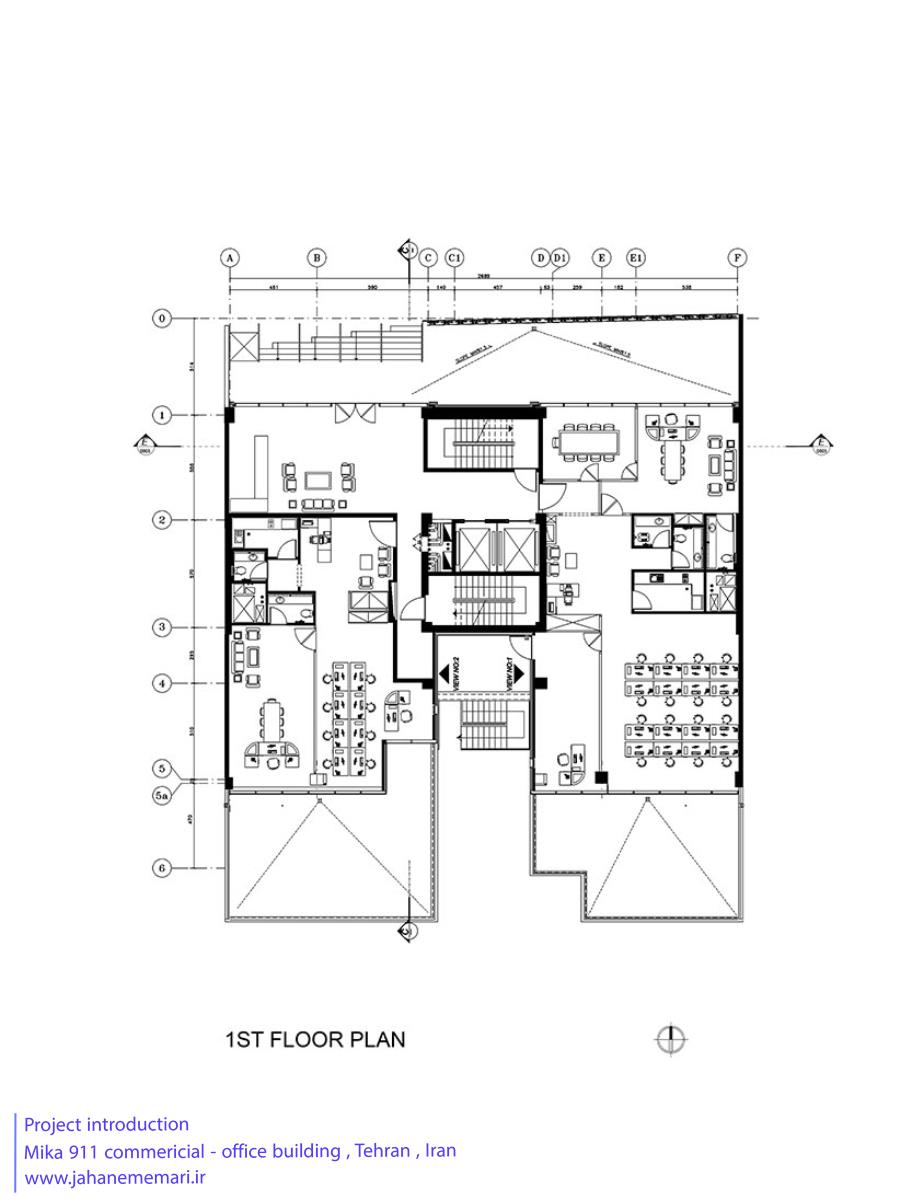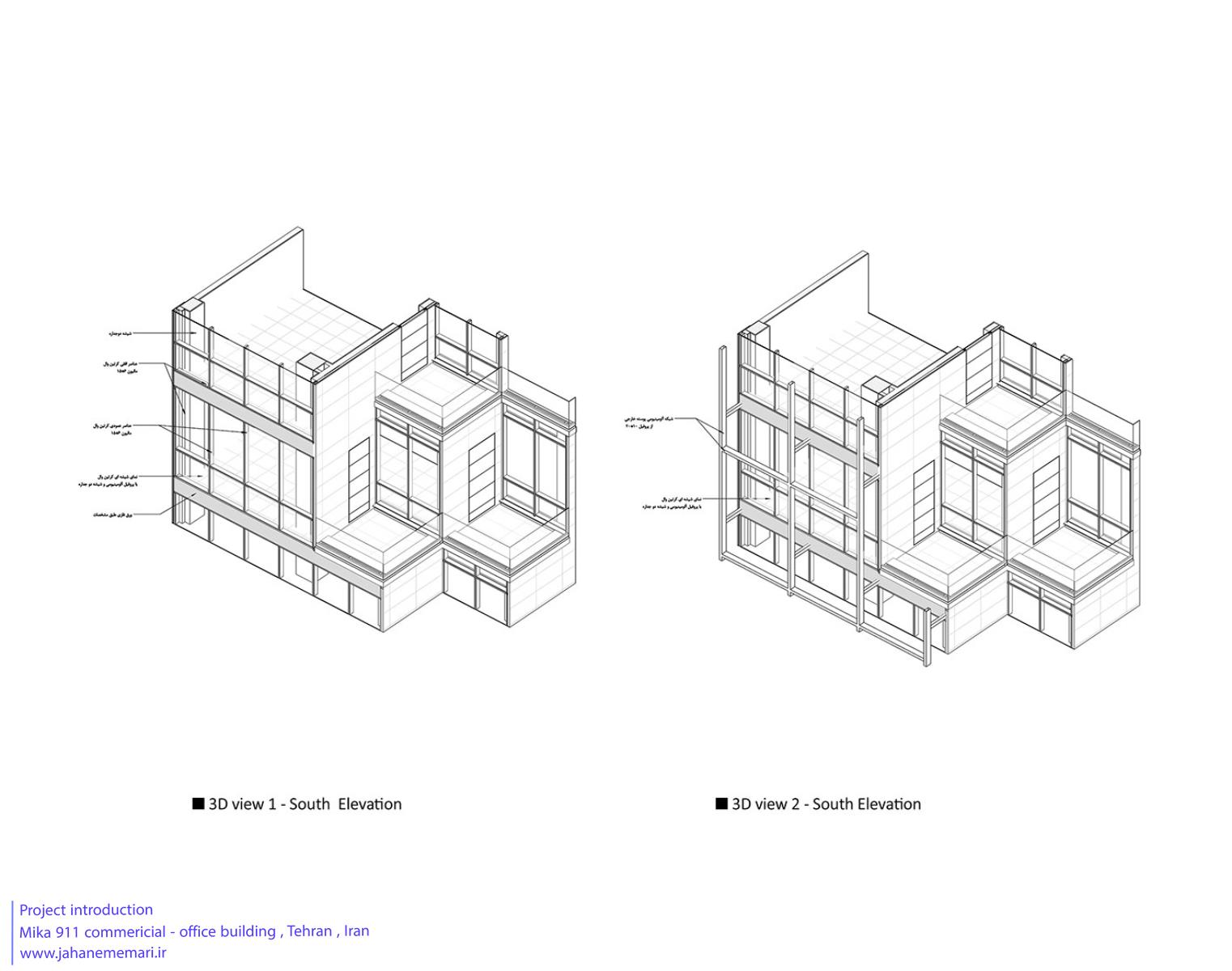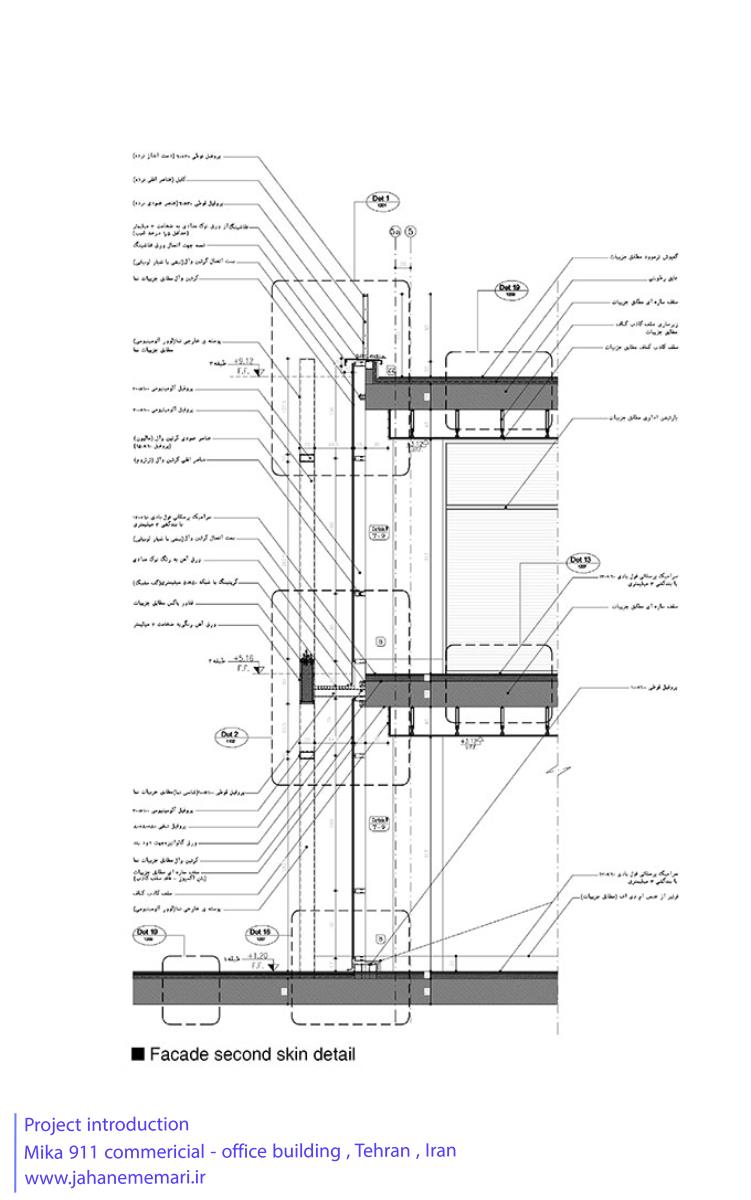- خانه
- معرفی پروژه
- پروژه های داخلی
- ساختمان تجاری- اداری میکا ۹۱۱
منو
منو
























































ایده اصلی در طراحی این بنا، تأکید بر پیوستگی توالی ساختمان ها در منظر شهری از منظر اتصال به بافت مجاور از یک سو و ایجاد تمایز بین کاربری های درونی پروژه به تفکیک فضاهای دوگانه اداری در دو حجم مجزا در طبقات فوقانی و فضای تجاری طبقه همکف در توده ای همگن و یکپارچه از سوی دیگر می باشد. در این راستا حجم اصلی ساختمان در بخش اداری به دو توده مجزا تقسیم گردیده تا هویت و تفکیک فضاهای داخلی در نما نمود پیدا کند، در عین حال بتوان از حفره ایجاد شده میانی در جهت تسهیل در نفوذ نور خورشید به سطوح داخلی پلان طبقات بهره گرفت. همچنین برای برآورده کردن خواست کارفرما در تفکیک فضای تجاری به دو واحد مجزا و همچنین هماهنگی طبقات فوقانی با طبقه همکف، حفره یادشده در طبقه همکف نیز طرح ریزی گردید.
در ادامه و به منظور ایجاد یکپارچگی در پوسته بیرونی و القاء هویت واحد به مجموعه، سطح نمای جنوبی به شبکه ای مدولار تبدیل گردید و با حرکت این مدول ها در راستای شرقی و غربی ضمن ایجاد تراس هایی مستقل برای برخی از واحد های اداری، سعی گردید اشاره ای استعاری به راهکار گوشه سازی در معماری ایرانی، با بکارگیری هندسه تکرار پذیر برای تغییر فرم توده بنا، ارائه گردد. کنترل نور همواره یکی از اهداف اصلی و تعیین کننده در طراحی نمای ساختمان می باشد. با این هدف و به منظور ایجاد فضای اداری مناسب، پوسته دوم منطبق بر ساختار مدولار نما و از جنس آلومنیوم طراحی گردید تا علاوه بر ایجاد محیطی مطبوع در داخل با استفاده از بازی نور و سایه، امکان اجرای فضای سبز در طبقات بعنوان طرح توسعه آینده زیر نظر مدیریت واحد مجموعه را فراهم سازد. همچنین با بکارگیری این راهکار در طرح ریزی نمای شمالی، هویت بصری بنا در دو ضلع شمال و جنوب در هماهنگی کامل با یکدیگر شکل گرفت.
در زمینه سازماندهی فضای داخلی بنا، در ابتدا شفت ارتباطی کل مجموعه در مرکز ساختمان و در منتهی علیه ضلع شمالی با هدف ایجاد دسترسی مستقیم و مناسب به واحد های اداری دوگانه طبقات جانمایی گردید. همچنین جانمایی فضاهای خدماتی هر واحد به گونه ای انجام پذیرفت تا بتواند علاوه بر مرکزیت در ارائه خدمات، حداکثر انعطاف پذیری را در قسمت فضای اداری ایجاد نماید. در پایان لازم به ذکر است پروژه میکا ۹۱۱ با هدف ایجاد یک ساختمان اداری و تجاری با متراژ متوسط در منطقه ای با تمرکز بالای کاربری اداری در شهر تهران احداث گردیده و در این راستا و در مراحل طراحی پروژه، تیم طراحی همواره تلاش نمود تا با توجه به تکنولوژی روز و بکارگیری متعادل آن در احداث بنا، در نظر گرفتن اقتصاد پروژه و پیروی از اهداف سرمایه گذاری و همچنین نگاهی استعاری به معماری غنی ایرانی در راستای خلق اثری متمایز در عین حال متباین با بافت شهری اطراف گام بردارد.
The main idea of the design is making a distinction between the internal uses of the project, distinct from the dual administrative spaces in two separate volumes in the upper floors, and the commercial space on ground floor in a homogeneous and integrated structure. Accordingly, the main volume of the building in the administrative section is divided into two separate volumes to manifest identity and distinctions of interior spaces in the view, while the middle floors cavity can be used to facilitate the penetration of sunlight into the interior spaces of the floor plan. Also, in order to satisfy the client’s desire to divide the commercial space into two separate units, as well as to coordinate the upper floors with the ground floor, the cavity was also planned on the ground floor.
In order to create the integrity of the outer shell and induce a united identity into the complex, the south face was turned into a modular network. By shifting these modules along the east and west, while trying to create independent terraces for some administrative units, attempt was made to present metaphorical reference to the cornerstone approach in Iranian architecture, with the use of repetitive geometry to change the shape of the mass of the building.
Light control is always one of the main goals of the design of the building. With this aim and in order to create an appropriate administrative space, the second skin was designed in accordance with the modular structure of the facade and made of aluminum, which can result in an exclusive interior environment using the game of light and shadow as well as providing the possibility of implementing green spaces in the classes as a future development plan under the supervision of unit management. Also, using this approach to designing the north face, the visual identity of the building on both north and south sides is in perfect harmony.
In the organizing the building’s interior, at first the circulation shaft of the entire complex was located in the center of the building and at the end of the north side with the aim of providing direct access to the dual administrative units. Furthermore, the placement of service spaces of each unit was implemented in such a way that it could, in addition to centralizing the provision of services, create maximum flexibility in the administrative space.
In the end, it should be noted that the Mika 911 project was constructed aiming at establishing a medium size administrative building in an area with a high concentration of administrative region in Tehran. Accordingly, and in the design phase of the project, the design team has always tried to take into account the technology and its balanced application in the construction of the building, taking into account the project’s economy and pursuing investment goals, as well as a metaphorical look at the Iranian rich architecture, in order to create a distinct but homophonic project with the urban context.
” تمامی حقوق مادی و معنوی محتوا متعلق به پایگاه خبری جهان معماری می باشد “