- خانه
- معرفی پروژه
- پروژه های خارجی
- خانه چندضلعی هوکوستسو | Hokusetsu Polygon House
منو
منو
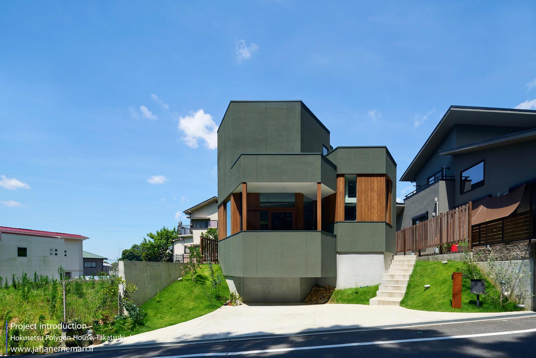
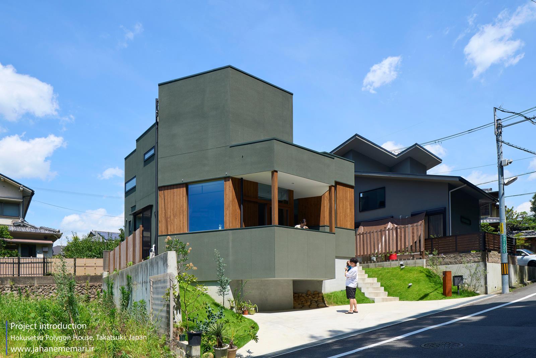
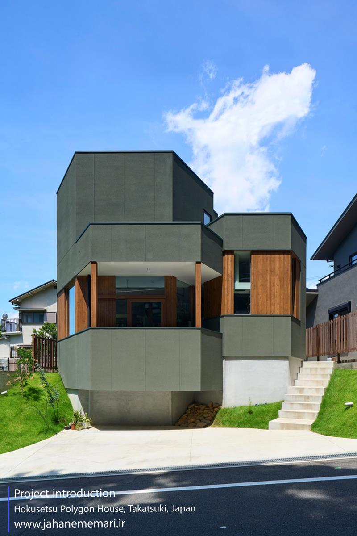
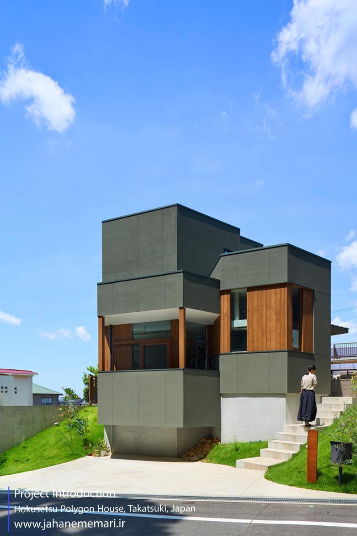
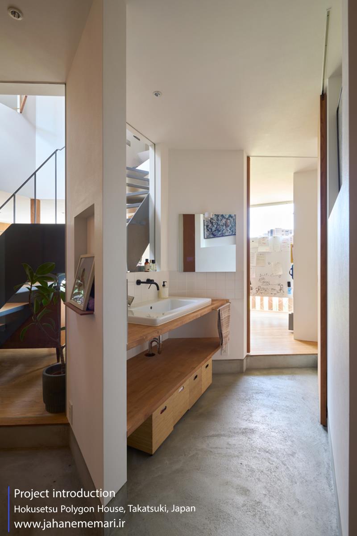
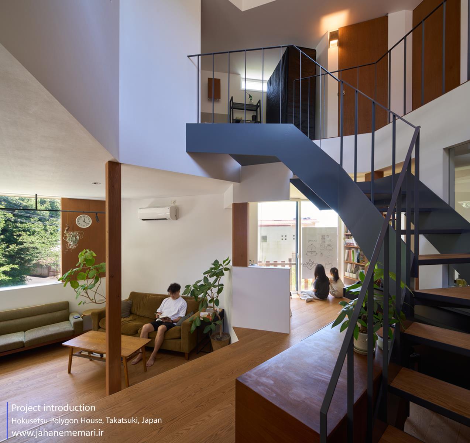
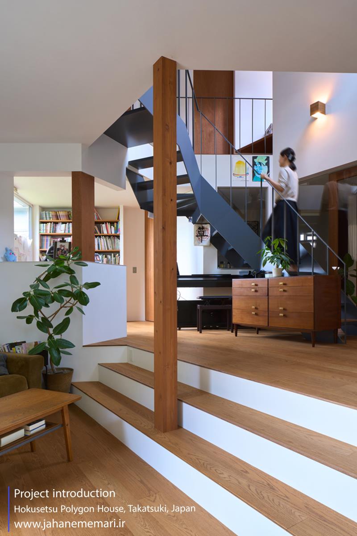
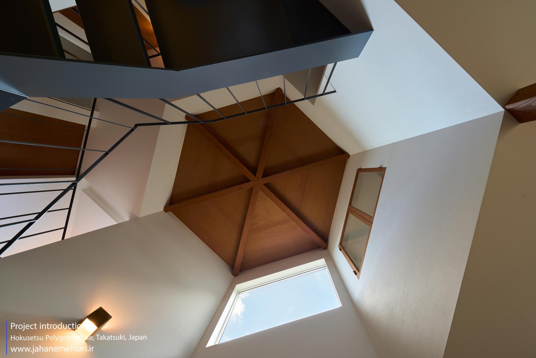
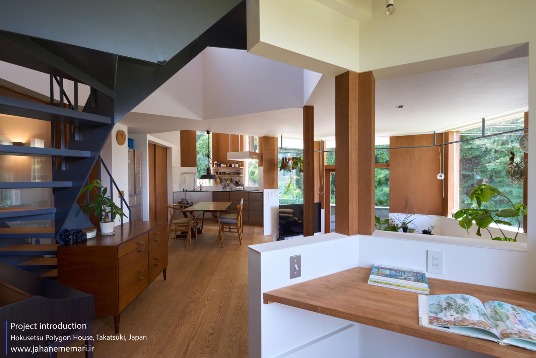
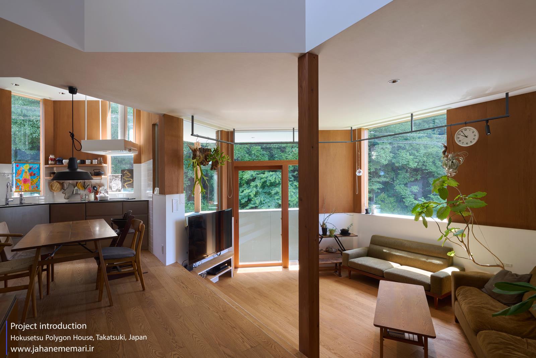
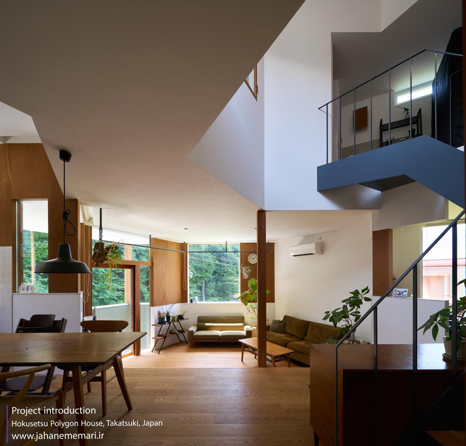
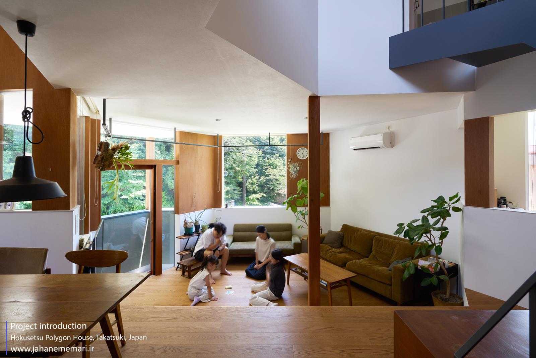
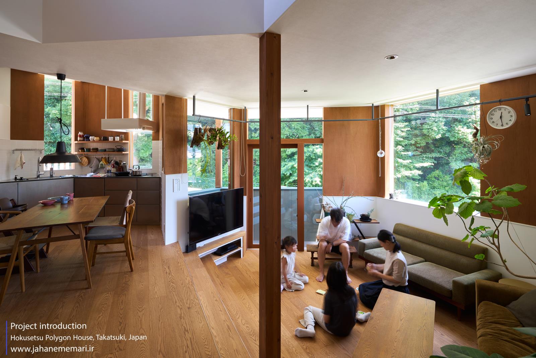
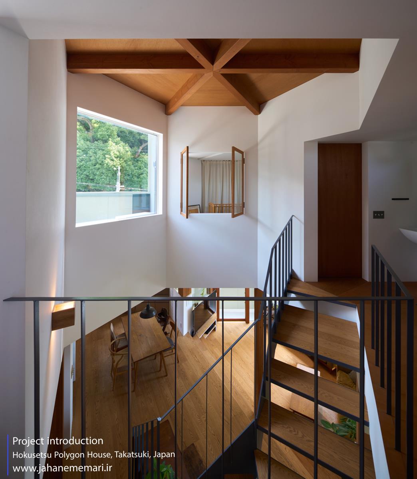
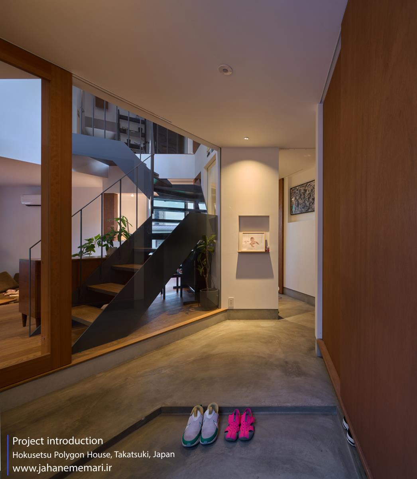
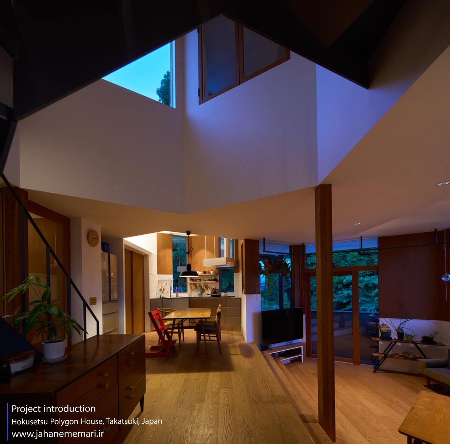
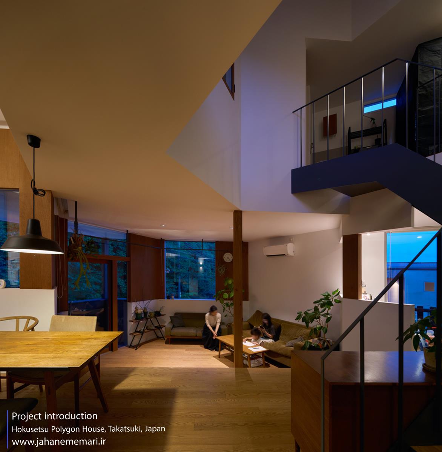
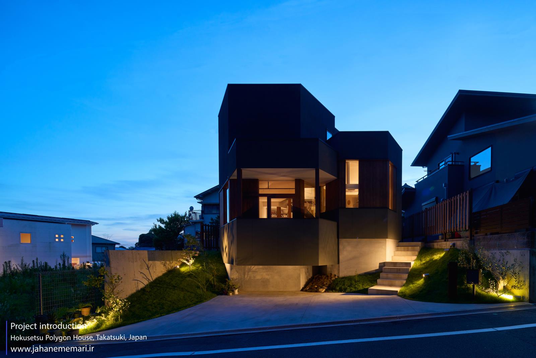
دفتر معماری: FujiwaraMuro Architects
مساحت زیربنا: 114 مترمربع
سال: 2023
عکاسان: Toshiyuki Yano
شهر: تاکاتسوکی
کشور: ژاپن
متن ارائه شده توسط معماران: (متن ترجمه شده از نگلیسی)
سایت پروژه روبهروی یک کمربند سبز قرار دارد که از جاده جدا شده و دارای اختلاف ارتفاع ۲ متری در داخل خود است. هدف ما طراحی یک اقامتگاه بود که از این کمربند سبز به عنوان پسزمینه استفاده کرده و پیوستگی با منظره تپهای خیابان را حفظ کند.
در برنامهریزی پروژه، به موارد زیر توجه کردیم:
با توجه به این موارد، دیوارها به صورت چندضلعی طراحی شدند تا جهتگیری فضای داخلی مبهم شود. ما پلان را به گونهای طراحی کردیم که فضای سبز روبهروی خیابان از نقاط مختلف خانه در خط دید قرار گیرد.
در خصوص پیکربندی ساختمان، یک پارکینگ در نقطهای که سایت با خیابان ملاقات میکند، قرار داده شد و دسترسی به ساختمان از سمت شمال سایت و در امتداد شیب امکانپذیر است. در طبقه اول، آشپزخانه، اتاق غذاخوری، اتاق نشیمن و فضای کار از سمت خیابان تا پشت ساختمان به صورت یک فضای یکپارچه طراحی شدهاند، در حالی که کمد و فضاهای خیس مانند حمام و سرویس بهداشتی در پشت این بخشها قرار گرفتهاند. پنجرهها و خطوط حرکتی به دقت طراحی شدهاند تا از نقاطی مانند پلکان، راهپله و فضای مطالعه، چشمانداز سبز و آسمان دیده شود.
در انتخاب مواد، از تختههای لاوان نارنجیرنگ برای دیوارهایی به ارتفاع پنجرهها استفاده کردیم تا دید با دیوارهایی با رنگ متضاد با منظره سبز قاب شود و کمربند سبز به نظر نزدیکتر به فضای داخلی خانه جلوه کند. نمای خارجی شامل چوب سرو قرمز برای بخشهای متصل به پنجرهها و رنگ سبز متضاد برای دیوارهای اصلی خارجی است.
Text description provided by the architects. The site faces a greenbelt across the road with a 2-meter difference in elevation within it. We wanted to design a residence that would utilize this greenbelt as a backdrop and maintain continuity with the hilly streetscape.
In planning the project, we considered the following points:
– The greenbelt is only on one side of the site. But is it possible to create a feeling of being surrounded by it by carefully arranging the flow lines and the floor plans and reflecting the landscape inside the house?
– Is it possible to position part of the building foundation diagonally against the embankment in the plan so that the building naturally blends with the slope?
Based on these considerations, the walls were arranged in a polygonal shape, obscuring the directionality of the interior. We designed the plan so that the greenery across the street would appear in the line of sight from various locations in the house.
Regarding the building configuration, a parking lot occupies the area where the site meets the street, and the building is accessed from the north side of the site along the slope. On the first floor, the kitchen, dining room, living room, and workspace are located from the street side to the back of the building to form an integrated space, with a closet, and wet areas such as a bathroom, and washroom behind them. The windows and flow lines have been carefully designed so that one can see the greenery and sky from the stairwell, stairs, study, and other areas.
Regarding the choice of materials, we used orange-painted lauan boards for the walls at the same height as the windows so that the view would be framed by walls of a contrasting color to the green landscape, making the green belt appear closer to the inside of the house. The exterior is composed of red cedar for the continuous areas with the windows and a contrasting green color for the main exterior walls.
” تمامی حقوق مادی و معنوی محتوا متعلق به پایگاه خبری جهان معماری می باشد “