- خانه
- معرفی پروژه
- پروژه های خارجی
- Northpointe Bank Operations Center
منو
منو
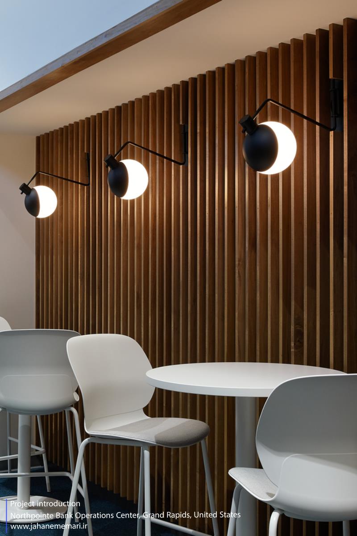
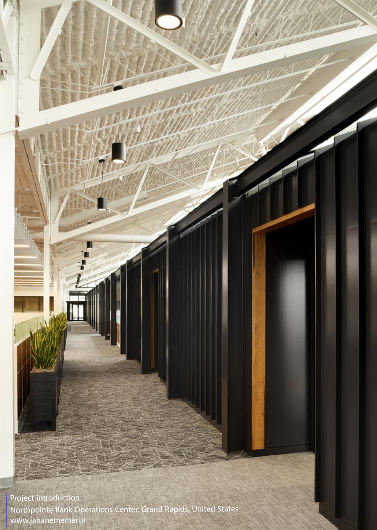
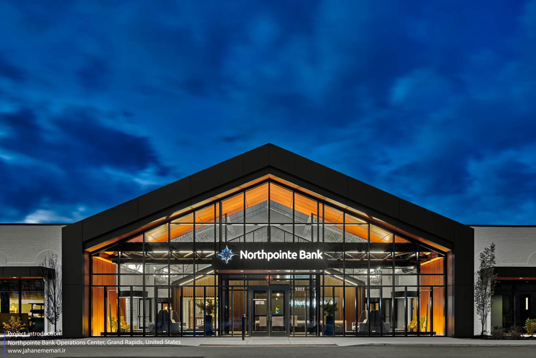
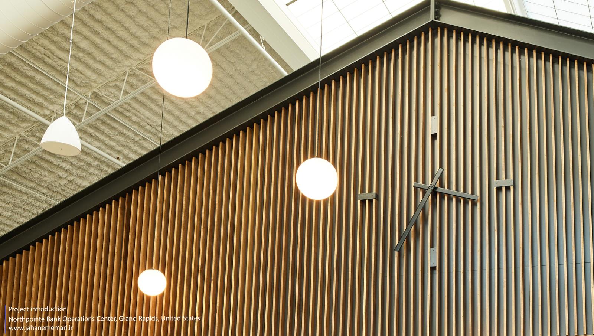
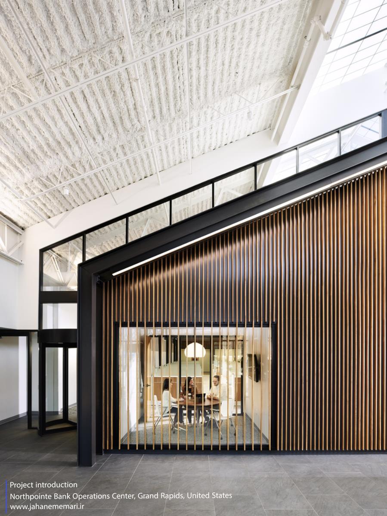
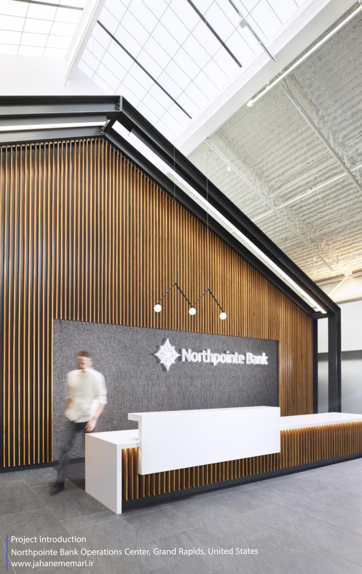
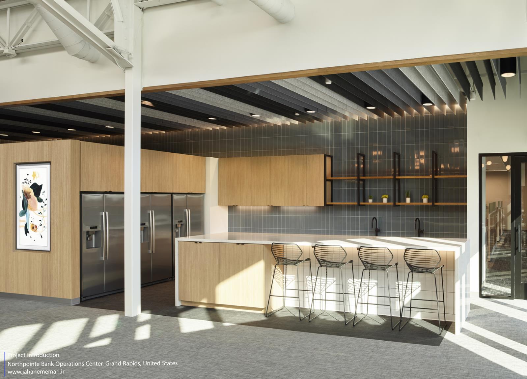
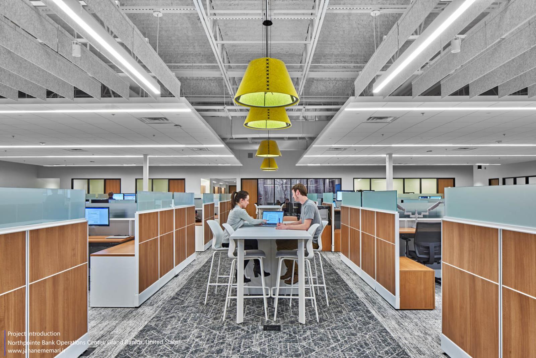
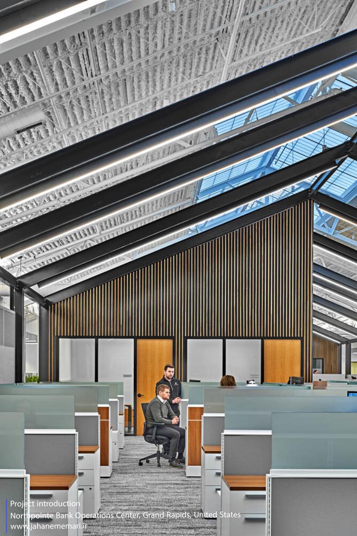
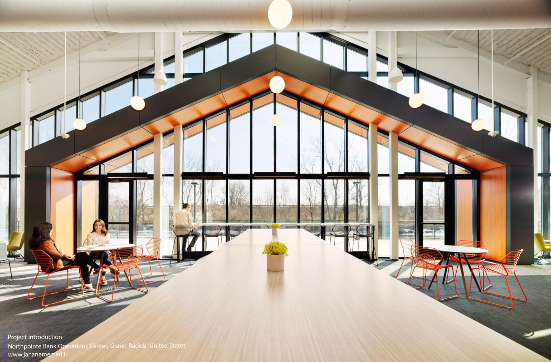
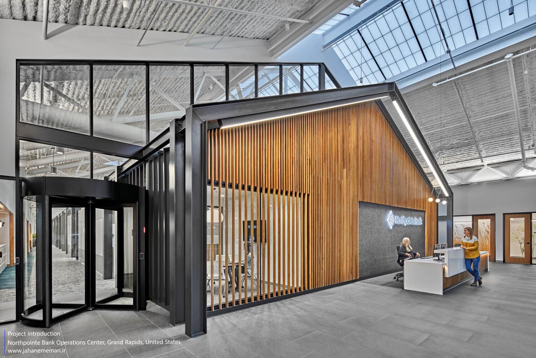
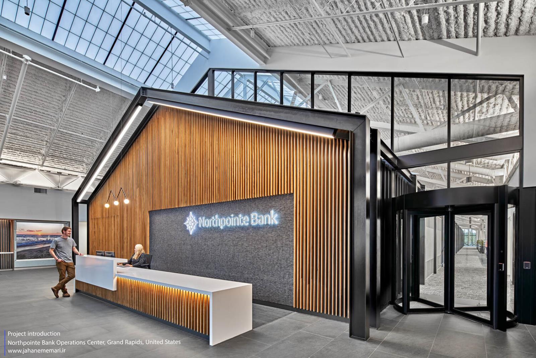
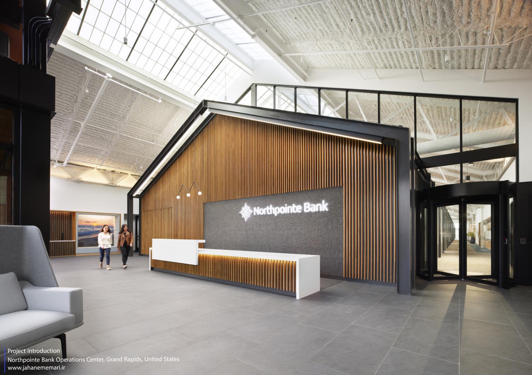
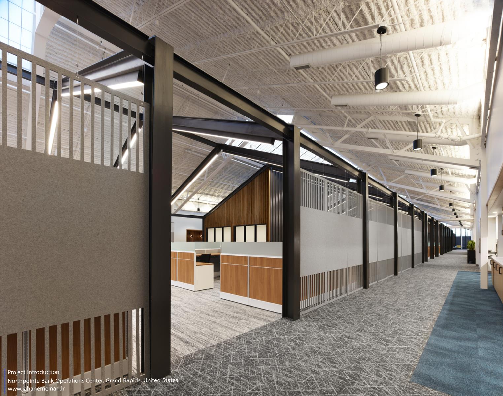
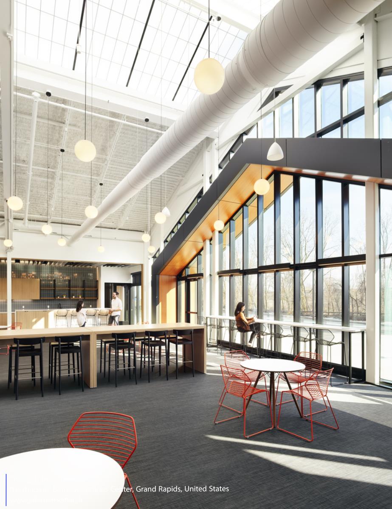
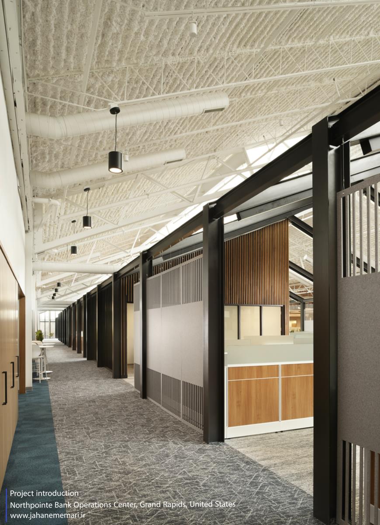
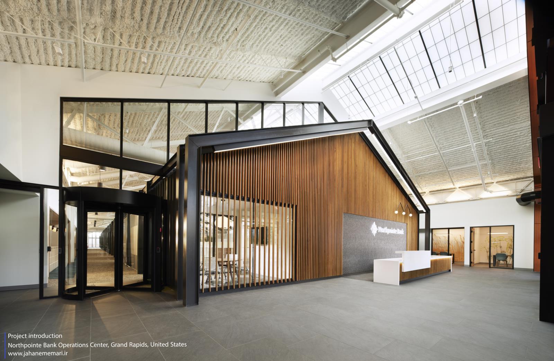
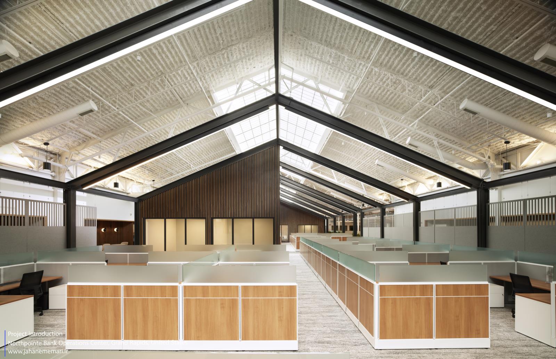
معماران: Ghafari Associates, LLC
مساحت: 91,000 فوت مربع
سال: 2020
عکاسان: James John Jetel, Jason Keen
تولیدکنندگان: Kalwall®, Sherwin-Williams, Milliken, Murals Wallpaper, Rebel Walls, Wolf Gordon
پیمانکاران: Visser Brothers Inc.
توضیحات پروژه توسط معماران ارائه شده است:
رشد مداوم بانک نورثپوینت در ارائه وامهای مسکونی نیاز به فضایی جدید را ایجاد کرد. بانک نورثپوینت از Ghafari خواست تا ساختمان قدیمی و تقریباً متروکه 91,000 فوت مربعی “کاسکید کامنز” را به یک مرکز عملیات ملی نوآورانه برای گروههای وامدهی و خدمات مسکونی خود تبدیل کند.
قبل از شروع طراحی، ما یک نقشهراه برای درک بهتر عوامل کلیدی کسبوکار نورثپوینت که مستقیماً بر عملکرد محل کار تأثیر میگذاشت، توسعه دادیم. این نقشهراه به درک جامع از املاک، افراد و فناوریهای نورثپوینت کمک کرد. از آنجا، ما یک تجربه داخلی و خارجی همهجانبه طراحی کردیم که به تعادل نیازهای مختلف کاری و فضای جلسه پیشرفته، با فضاهای اجتماعی جذاب که نیازهای یک شرکت در حال رشد را پیشبینی میکنند، پرداخته است.
نور طبیعی فراوان و انتخابهای طراحی که از طبیعت میشیگان الهام گرفتهاند، نقش کلیدی در موفقیت طراحی ایفا کردند. Ghafari از بازسازی یک نورگیر بزرگ داخلی که عمق کامل ساختمان را پوشش میدهد، استفاده کرد – ویژگیای کلیدی که از عناصر برجسته گذشته ساختمان است و اکنون به عنوان یک نماد و محرک برای آینده نورثپوینت عمل میکند.
علاوه بر تفکر استراتژیک اولیه، یکی از داستانهای موفقیت پروژه معرفی زودهنگام پیمانکار عمومی، Visser Brothers Inc. بود. ویسر همچنین پیمانکار ساخت اصلی کاسکید کامنز بود که تاریخ و درک عمیقی از طراحی و روشهای ساخت اولیه ساختمان داشت.
مرکز عملیات نورثپوینت یک تحول خلاقانه و انعطافپذیر از یک ساختمان متروکه است. بهعنوان یک محل کار پویا و پیشرو، این مرکز مأموریت نورثپوینت را ارتقا میدهد: “بهترین بانک در آمریکا بودن با آوردن ارزش و نوآوری به مردم و جوامعی که به آنها خدمت میکنیم، در حالی که ارزش واقعی را از طریق یک فرهنگ شرکتی متنوع، با عملکرد بالا و همکاری متقابل ارائه میدهیم.” اکنون که تکمیل شده است، این مرکز ویژگیهای انسانمحور را به همراه دارد و در عین حال استانداردهای جدیدی را برای ارائه محلهای کاری اصیل در غرب میشیگان تعیین کرده است.
Architects: Ghafari Associates, LLC
Area: 91000 ft²
Year: 2020
Photographs:James John Jetel, Jason Keen
Manufacturers: Kalwall®, Sherwin-Williams, Milliken, Murals Wallpaper, Rebel Walls, Wolf Gordon
Contractors: Visser Brothers Inc.
Text description provided by the architects. Northpointe Bank’s continued growth in its residential lending offerings drove the demand for a new space. Northpointe engaged Ghafar transform the former Cascade Commons, aging, nearly vacant 91,000 SF building into an innovative national operations hub for their residential lending and servicing groups.
Prior to putting pen to paper, we developed a roadmap to deeper understand Northpointe’s key business drivers, which would directly affect the functionality of the workplace. This roadmap offered a holistic understanding of Northpointe’s real estate, people, and technology. From there, we designed an immersive interior and exterior experience, balancing diverse workstyles and high-tech meeting space, with engaging social spaces that anticipate the needs of a growing company.
Vast amounts of natural light and design choices that mimic Michigan nature played a key role in the design’s success. Ghafari drew upon the renovation of a massive interior skylight that spans the entire depth of the building – a key feature that is a major element of the building’s past, now a renewed driver and symbol of Northpointe’s future.
In addition to early strategic thinking, a key success story of the project was the early introduction of the General Contractor, Visser Brothers Inc. Visser was also the contractor for the original Cascade Commons fac The Northpointe Operations Center is a flexible and creative transformation of a neglected building. As a dynamic and forward-thinking workplace, this facility elevates Northpointe’s mission “to be the best bank in America by bringing value and innovation to the people and communities they serve while delivering real value through a collaborative, high-performance and diverse company culture.” Now complete, it boasts human-focused qualities while simultaneously raising the bar and forging a path for authentic workplace offerings in West Michigan.
ility, offering a wealth of history and understanding of the original design and construction methods.
” تمامی حقوق مادی و معنوی محتوا متعلق به پایگاه خبری جهان معماری می باشد “