- خانه
- معرفی پروژه
- پروژه های خارجی
- Huanglong Mountain·Zisha Mineral Source Museum
منو
منو
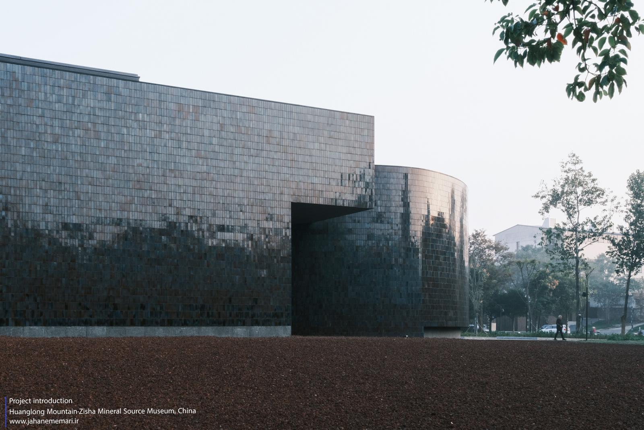
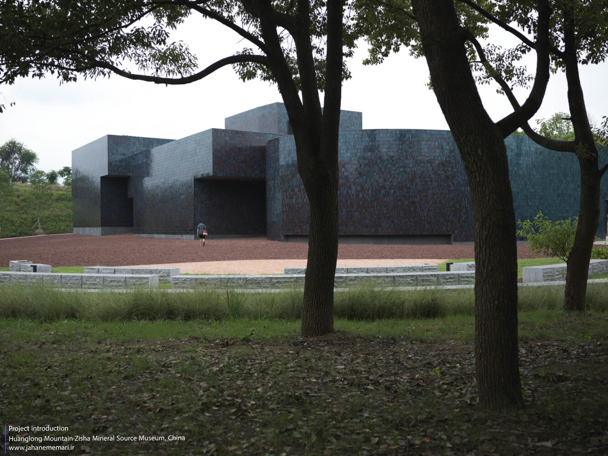
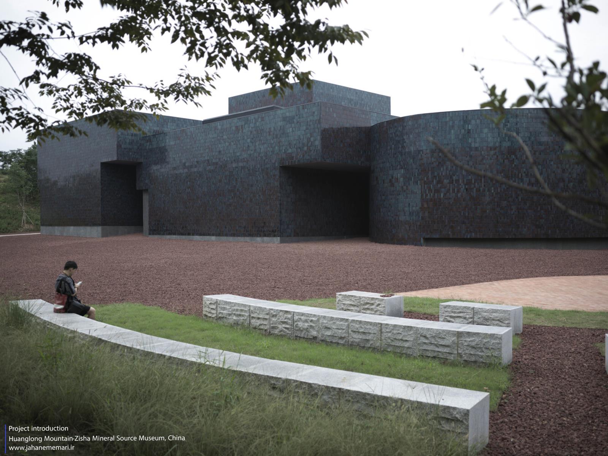
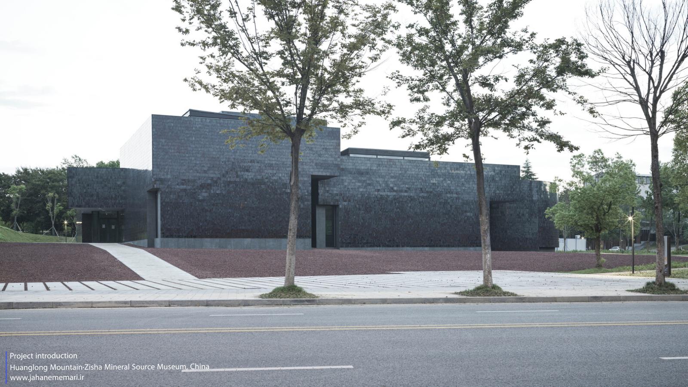
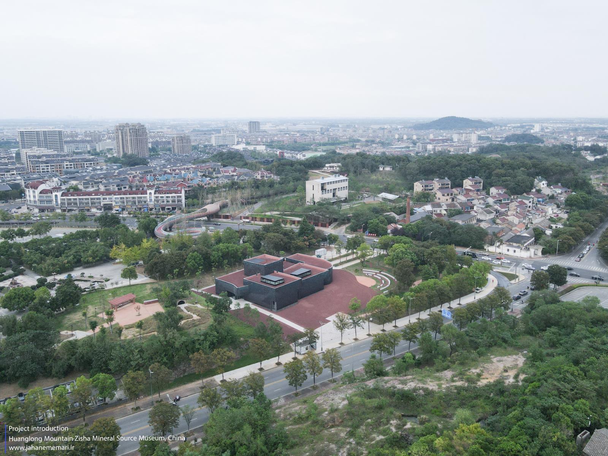
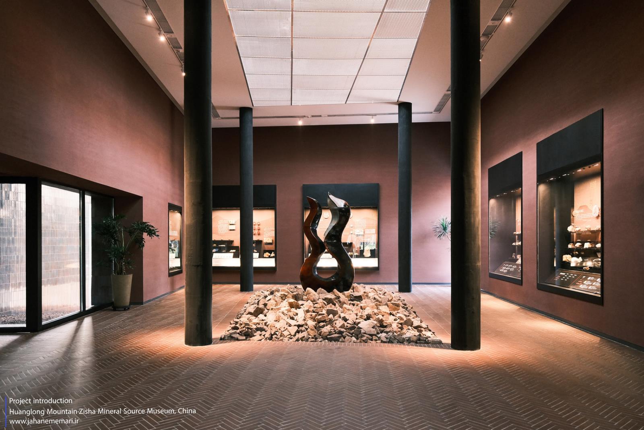
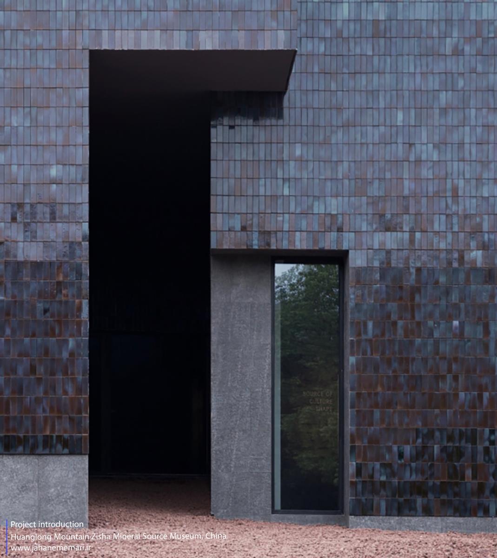
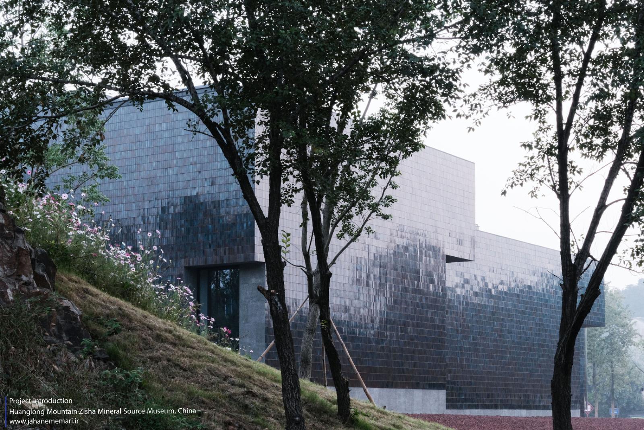
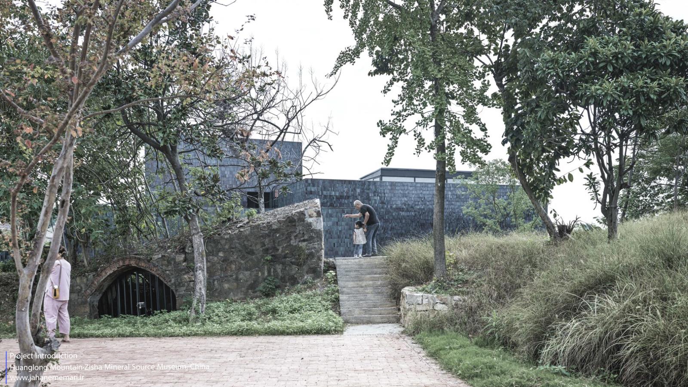
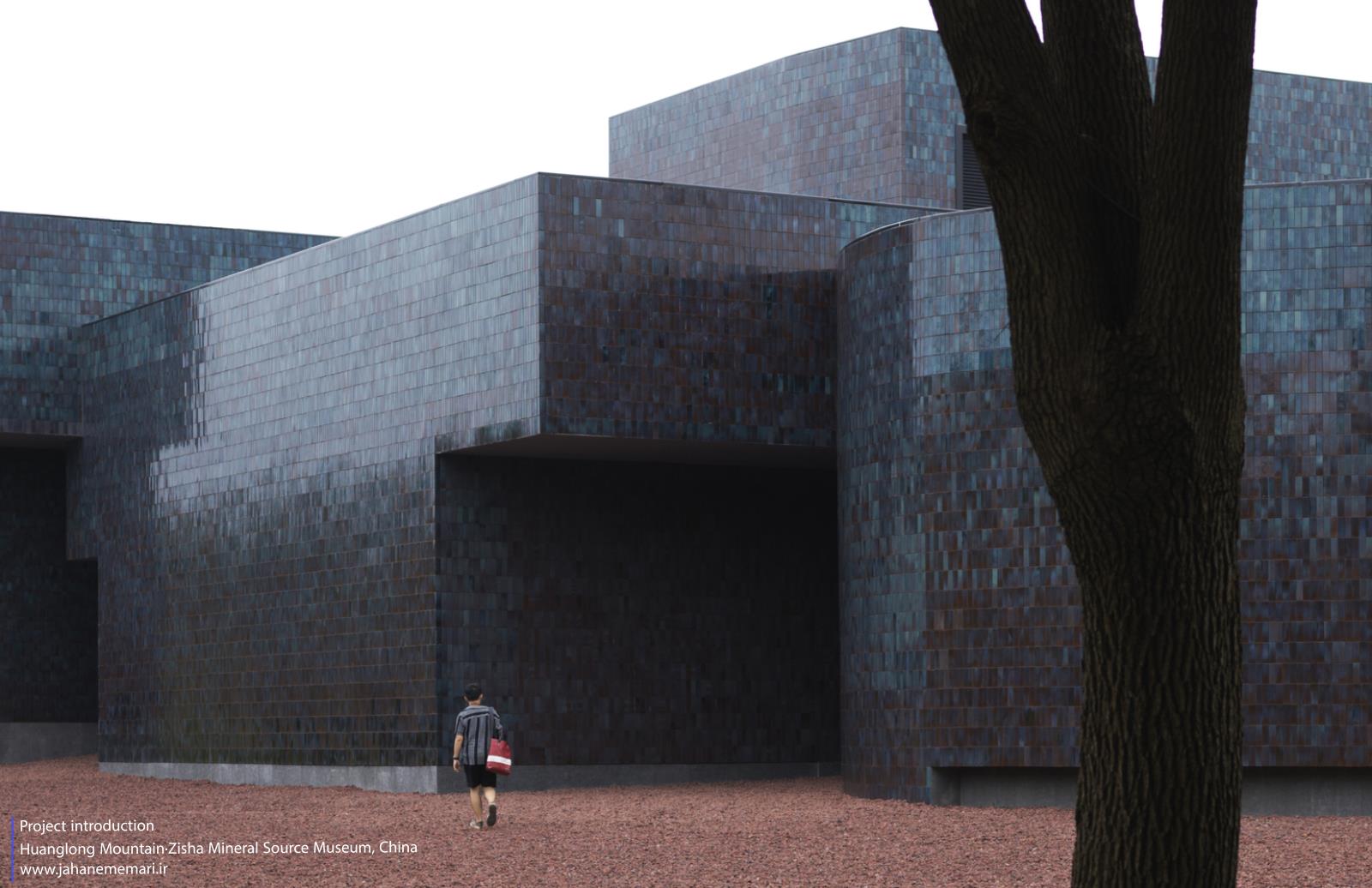
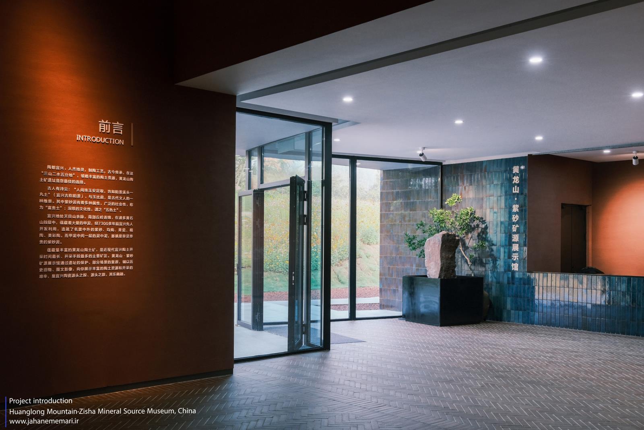
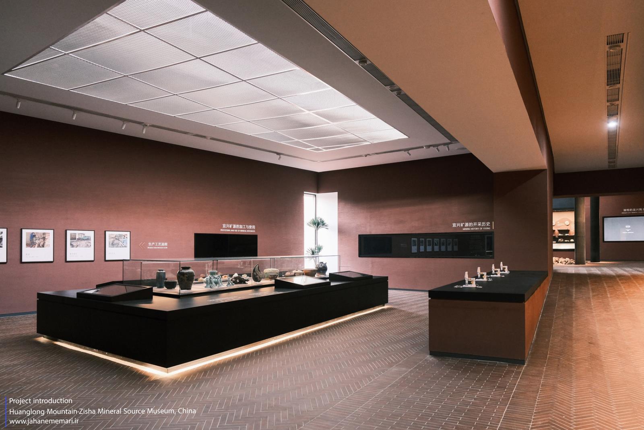
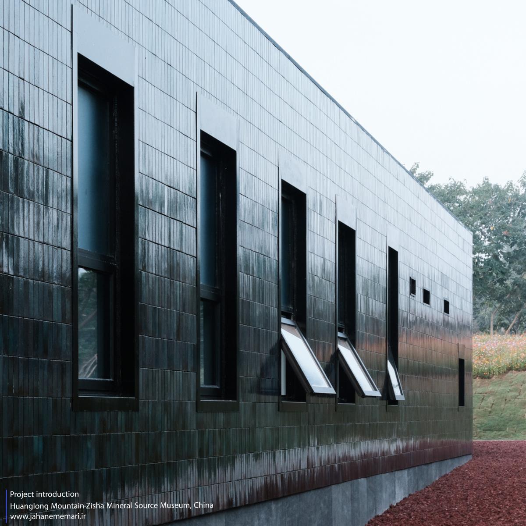
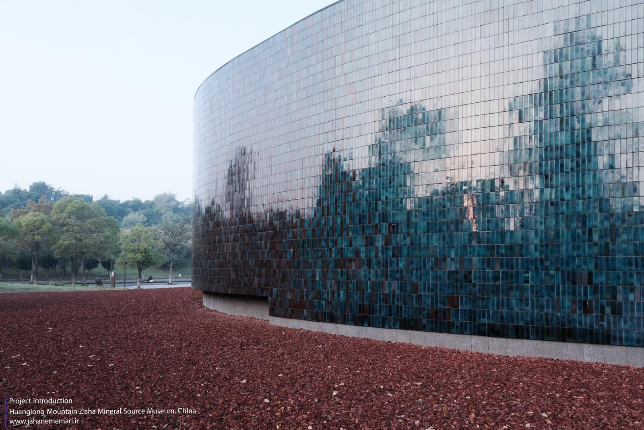
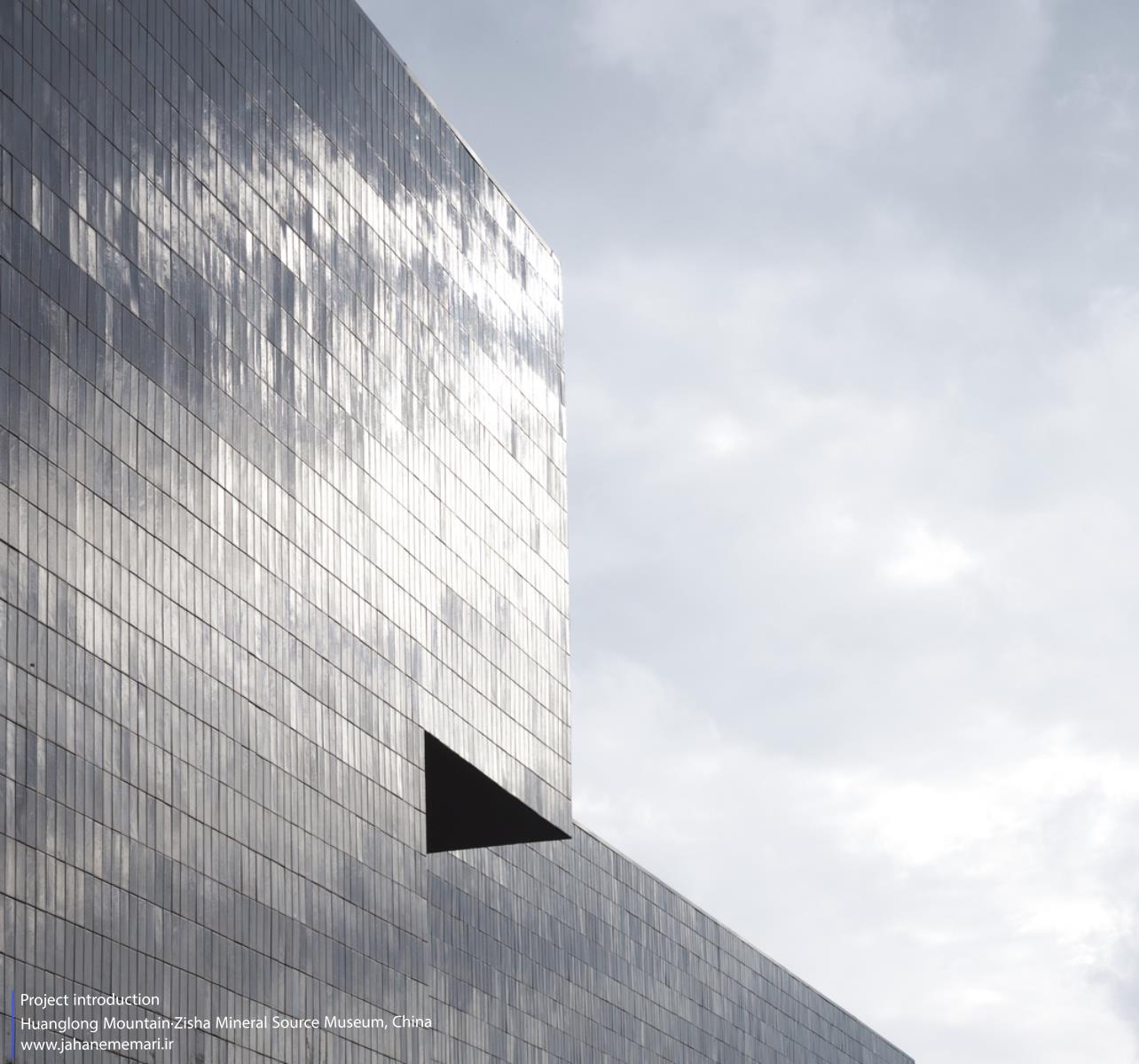
معماران: مدرسه معماری دانشگاه جنوب شرق، Atelier XÜK
مساحت: 2435 مترمربع
سال: 2024
تولیدکنندگان: Yixing DingCheng Bricks Industry CO., LTD., Yixing Juntao Research Institute
معماران ارشد: Xu Zhang, Kenan Liu
طراحی داخلی: Fengyuzhu
مشاور طراحی داخلی: Atelier XÜK
طراحی منظر: Atelier XÜK, Jiangsu Henghong Construction Consulting CO., LTD
پژوهش تاریخی و طرح پروژه: Xu Zhang, Yang Shen
تیم طراحی: Xiaoxia Shi, Yiming Yang, Shiyun Sun, Lanxi Li, Hua Xu, Yin Song, Tianze Yu, Tao Zhang, Ang Li, Xinqi Dong, Tong Niu (دستیار)، Yuanlanyi Zhao (دستیار)
مشتری: دفتر ساخت و ساز شهر دینگشو
نمایشگاه: Fengyuzhu
شهر: ووکسی
کشور: چین
جوهر پنج رنگ دارد و خاک پنج رنگ. مردم چین با جوهر مینویسند و از خاک برای ساخت ظروف استفاده میکنند، که این امر موجب تولد فرهنگ چینی شده است.
سواحل دریاچه تایهو و رشتهکوههای مستمر تِیَنمو، زمینشناسی و زمینههای معدنی دینگشو را شکل دادهاند.
رگهای فرهنگ چینی، رگهای زمینشناسی دینگشو و رگهای معدنی زیشا، منابع الهام برای موزه منابع معدنی زیشا در کوه هوانگلونگ هستند.
دینگشو که در جنوب شرقی شهر ایکسینگ قرار دارد، به عنوان “پایتخت سفالگری” شناخته میشود. کوه هوانگلونگ از زمانهای قدیم یکی از تولیدکنندگان مواد خام باکیفیت زیشا (نوع خاصی از خاک) بوده و میتوان آن را “منبع زیشا” نامید. این پروژه استراتژی حفاظت از خرابههای معدن شماره ۴ را مشخص کرده و موزه منابع معدنی زیشا را طراحی میکند.
معدن شماره ۴ زیشا در کوه هوانگلونگ برای اولین بار در سال 1972 ساخته شد و در سال 1997 استخراج آن متوقف شد. در سال 2009 به عنوان یک واحد حفاظت از آثار فرهنگی شهری توسط دولت شهری ایکسینگ اعلام شد.
برای حفاظت از خرابهها، ترمیم و تقویت آنها انجام میشود تا فضایی بیرونی برای نمایش فراهم شود که از طریق گردش و تماس بصری با سالن نمایش داخلی ارتباط برقرار کند. طراحی بهطور مناسب بر اساس اصل “حداقل مداخله، بازسازی تاریخی و فعالسازی” انجام شده است تا به یک مرجع برای حفاظت و نوسازی میراث معماری تبدیل شود.
“لعابکاری” به معنای اعمال یک لایه تکمیلی به سطح سفال برای دستیابی به زیبایی، هواگرفتگی، ضد نفوذ و افزایش استحکام است.
از درمان لعابی رنگی برای کاشیهای نمای ساختمان استفاده شده است تا نما جلوهای غنی از بازتاب نور و سایه ایجاد کند. هنگامی که افراد نزدیک میشوند و دست خود را روی آن میکشند، حس تماس عمیقی با ساختمان را به وجود میآورد.
لائوتسه گفته است: “از طریق وجود چیزها بهره میبریم و از طریق عدم وجود آنها خدمت میکنیم.” هم سفالگری و هم معماری حکمت فیلسوفان باستان را تفسیر میکنند. بنابراین، خرابههای معدن شماره ۴ و موزه همچون موجودیت و تهی، بافتن گذشته و حال را کنار هم به تصویر میکشند.
Architects: Architecture School of Southeast University, Atelier XÜK
Area: 2435 m²
Year: 2024
Manufacturers: Yixing DingCheng Bricks Industry CO.,LTD., Yixing Juntao Research Institute
Lead Architects: Xu Zhang, Kenan Liu
Interior Design: Fengyuzhu
Interior Design Consultant: Atelier XÜK
Landscape Design: Atelier XÜK, Jiangsu Henghong Construction Consulting CO., LTD
Historical Research And Project Scheme: Xu Zhang, Yang Shen
Design Team: Xiaoxia Shi, Yiming Yang, Shiyun Sun, Lanxi Li, Hua Xu, Yin Song, Tianze Yu, Tao Zhang, Ang Li, Xinqi Dong, Tong Niu (Intern), Yuanlanyi Zhao (Intern)
Clients: Construction Bureau of Dingshu Town
Exhibition: Fengyuzhu
City: Wu Xi
Country: China
Text description provided by the architects. Ink has five pigments, and clay has five colors. Chinese people write with ink and cast utensils with clay, which gave birth to the Chinese culture.
The shore of Taihu Lake and the continuing range of Tianmu Mountain have created the terrain and mineral context of Dingshu.
The Chinese culture veins, the Dingshu terrain veins, and the Zisha mineral veins are the source of inspiration for the Huanglong Mountain·Zisha Mineral Source Museum.
Project Background
Dingshu Town, which is located in the southeast of Yixing City, is well known as the “Capital of Pottery”. Huanglong Mountain has been a producer of high-quality Zisha raw materials (a special type of clay) since ancient times in the history, and can be named as the “Source of Zisha”. This project specifies the protection strategy for the No. 4 mine historical remains and designs the Zisha Mineral Source Museum.
No. 4 Mine
The No. 4 Zisha mine of Huanglong Mountain was first built in 1972, while stopped mining in 1997. In 2009, it was announced as a municipal cultural relic protection unit by the Yixing Municipal Government.
Protection Strategy
Reinforce, repair and protect the ruins to make it an exterior exhibition space, which is integrated with the interior exhibition hall through circulation and visual contact. The design appropriately transform it based on the principle of “Minimum intervention, Historical restoration, and Activation” to make it a reference for the protection and renewal of architectural heritage.
– Respect the ruins: Guiding tourists to discover the No. 4 Mine Ruins Site through the architectural boundaries and entrance orientation.
– Activate and regenerate the damaged area: Considering and reconnecting the damaged mountain with the landscape of the building as a whole.
– Forming entirety with the building: Connecting the exterior exhibition space of the No. 4 mine ruins with the interior exhibition touring route.
Design Concept
– Integrated Design: Strive to respect the site, rather than oppressing the environment, and guiding tourists to discover and roam naturally in the territory.
– Space for Communication and Integration: The five blocks symbolize five ‘Golden Flowers’, and the surface of the glazed tiles transforms into five-color ink. A vortex-shaped exhibition route from the ground to the earth in the museum connects the three exhibition halls on the ground floor and the underground mine tunnel into one complete space.
– Multi-media Exhibition: Using multi-media to simulate the real mining experience, so that this period of history can be reborn in a modern method.
Glazed Tiles as Surface Material
“Glazing” means applying a finishing layer to the surface of pottery to achieve the purpose of beauty, airtightness, anti-penetration, and increase strength.
The colored glaze treatment is used on the facade tiles, in order to make the facade present a rich light and shadow reflection effect. When people approach and touch it with their hands, it will evoke a rich sense of contact with the building.
Project Significance
Laozi said, “By the existence of things we profit, and by the non-existence of things we are served.” Both pottery and architecture interpret the wisdom of the ancient philosophers. Therefore, the No.4 mine ruins and the museum are just like the entity and void, weaving together the old and new.
” تمامی حقوق مادی و معنوی محتوا متعلق به پایگاه خبری جهان معماری می باشد “