- خانه
- معرفی پروژه
- پروژه های خارجی
- Flat Point Seongsu Store
منو
منو
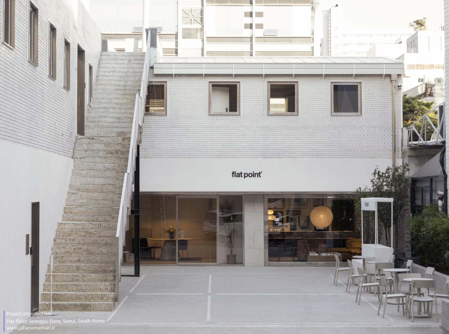
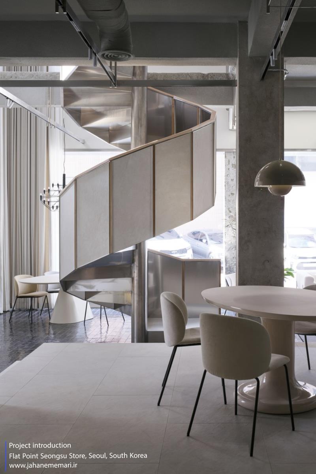
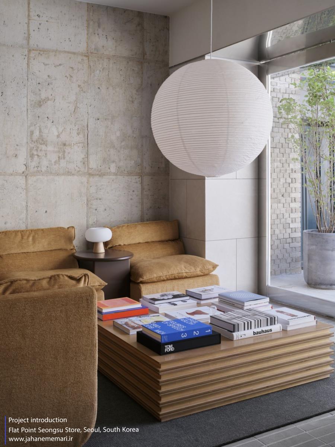
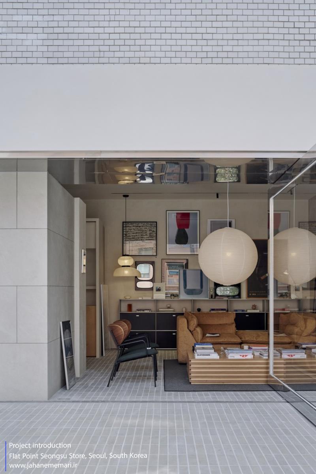
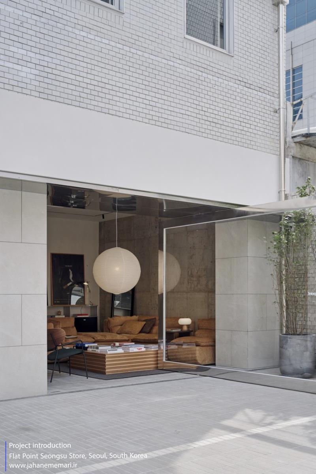
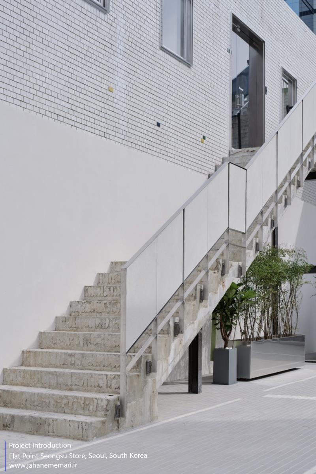
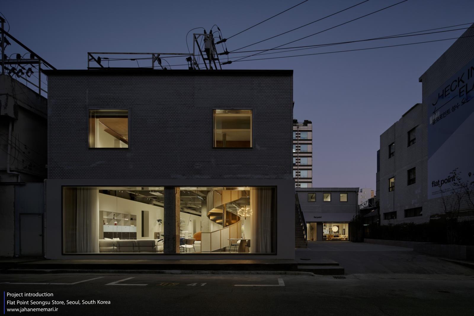
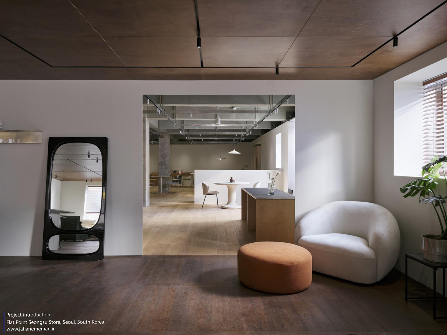
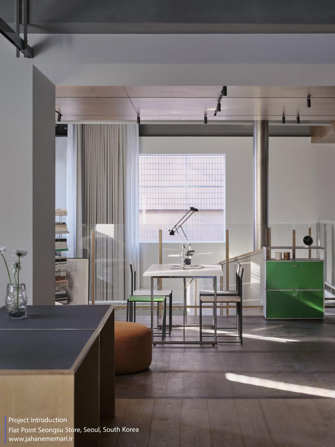
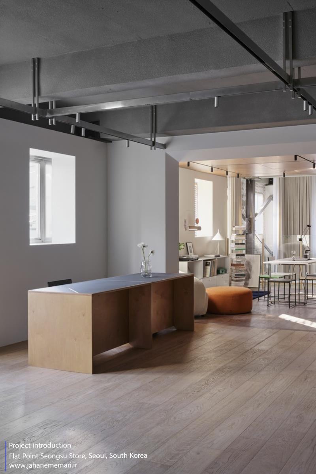
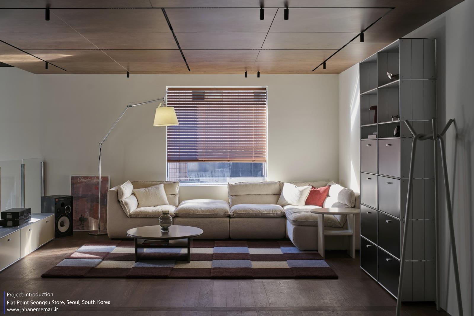
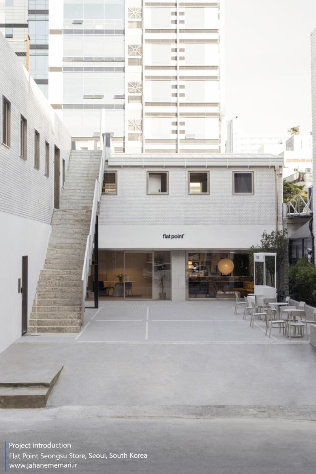
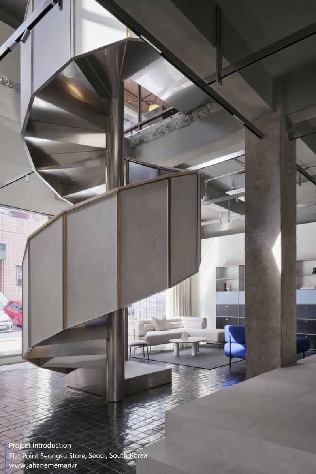
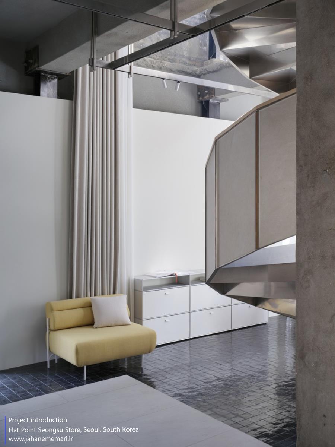
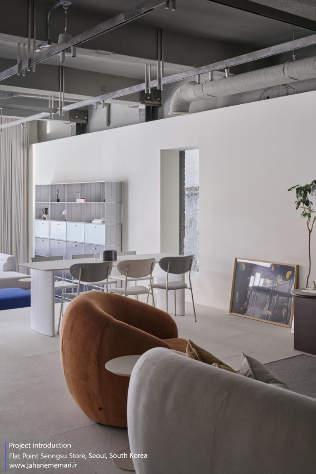
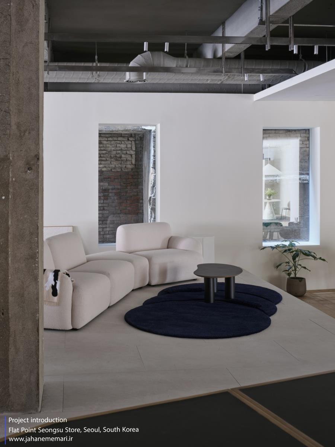
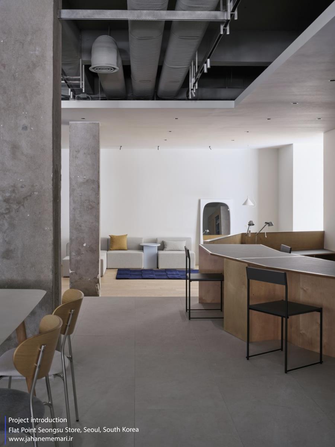
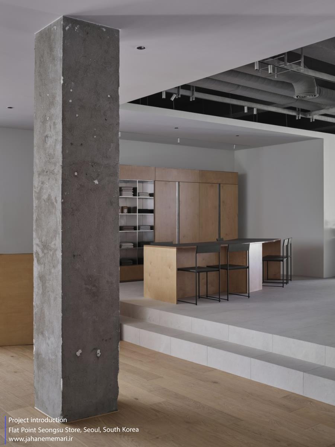
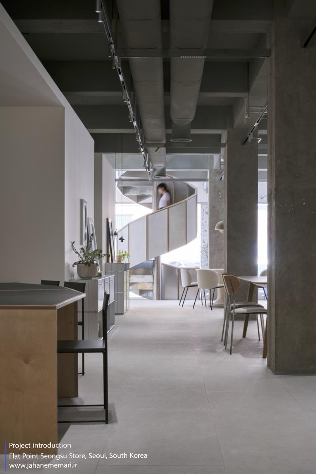
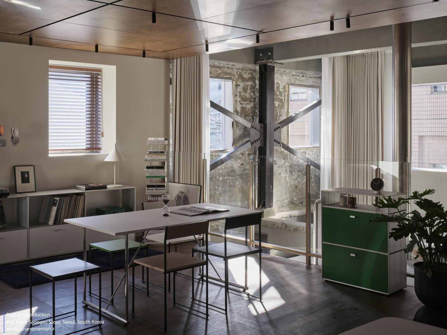
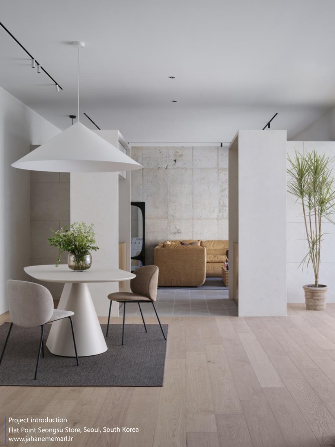
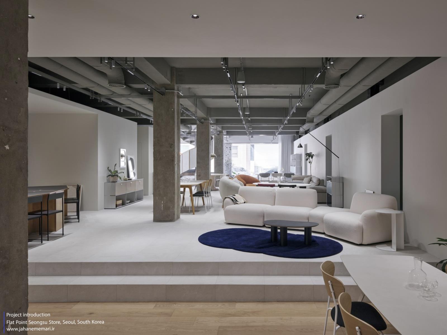
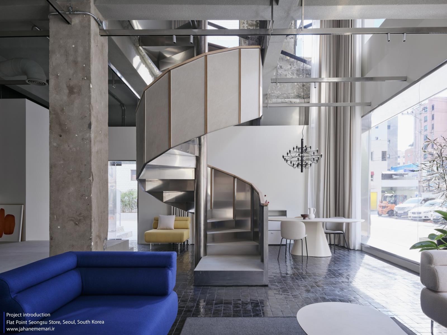
معماران: stof.
مساحت: 660 m²
سال: 2024
عکاس: Donggyu Kim
معمار ارشد: Seongjae Park
تیم طراحی: Doyun Lee, Jimin Park, Haeryung Cho
برنامه / استفاده / کارکرد ساختمان: فروشگاه
شهر: Seongsu-dong
کشور: کره جنوبی
توضیحات ارائه شده توسط معماران:
Flat Point، یک برند طراحی زیبا که با رویکرد طراحی مینیمالیستی خود لمسی از منحصر به فرد بودن را به فضاهای مشتریان خود میآورد، نمایشگاه خود را از سامسونگدونگ به یک فضای دوطبقه در سئونگسودونگ منتقل کرده و گسترش داده است. نمایشگاه جدید سئونگسودونگ که کمی عقبتر از خیابان اصلی پرجنب و جوش قرار دارد، فضایی کندتر و بازتابیتر را فراهم میکند. این ساختمان Lشکل که مساحتی حدود 660 متر مربع دارد، دو کارخانه پیشین را به هم متصل میکند و نمای آن دارای تکمیلهای خشن است و یک پلهبرقی فضای باز به پشتبام منتهی میشود که جوهرهی گذشته صنعتی سئونگسودونگ را به تصویر میکشد.
استودیو طراحی stof تلاش کرده است تا چشمانداز جذابی را که با لایهگذاری رنگهای منحصر به فرد برند بر روی ویژگیهای محلی متمایز سئونگسو ایجاد میشود، به تصویر بکشد. از طریق تضادها در زمان، تغییرات در دیدگاهها و لایههای جوهره، طراحی یک دنباله از محله به فضا، از فضا به محصول ایجاد میکند و ارزشها و احساسات Flat Point را بر روی سئونگسودونگ لایهگذاری میکند.
stof تضاد زمانی را که از ترکیب خاموشی سئونگسودونگ با هویت مدرن برند به وجود میآید، از طریق تکمیلهای متضاد تجسم کرده است. نمای ساختمان تضاد واضحی بین کاشیهای سفید موجود و بافت روشن STO ایجاد میکند، در حالی که فضای داخلی تمیز با نمای بیرونی خشن در تضاد است و پسزمینهای را فراهم میکند که برند را برجسته میسازد. این طراحی تضاد زمانی بین گذشته و حال سئونگسو را به تصویر میکشد.
یک پلهبرقی دایرهای که از طریق نمای شیشهای قابل مشاهده است، هویتی ساختاری ایجاد میکند که چشم را از بیرون جذب میکند. در داخل، این پلهبرقی به عنوان یک اتصال عمودی بین طبقه اول و دوم عمل کرده و تجربه کاربر را از طریق پلتفرم نمایش با تغییرات ارتفاع مختلف تقویت میکند. فضای مفهومی طبقه دوم، “خانه رویایی”، سقف چوبی تیرهای را معرفی میکند که با طبقه اول تضاد دارد و حال و هوا را تغییر میدهد و نحوه تعامل مشتریان با محصولات را تغییر میدهد.
ویژگی مینیمالیستی برند در یک سطح تکمیلشده با مواد یکنواخت که دیوارها، کفها و نردههای پلهبرقی را در فضاهای داخلی و خارجی متصل میکند، بازتاب مییابد. علاوه بر این، لایههای نازک فلز و چوب با بافتهای متضاد، زیباییشناسی کاربردی ایجاد میکند که عمق بیشتری به هویت برند میبخشد و زبان طراحی مشترک برای عناصر ضروری داخل فضا را ارائه میدهد. Flat Point و کاربران آن بیپایان الهام و تأمل در این فضای جدید که غنی از میراث طراحی و سبک زندگی است، خواهند یافت.
Architects: stof.
Area: 680 m²
Year: 2024
Photographs:Donggyu Kim
Lead Architects: Seongjae Park
Design Team: Doyun Lee, Jimin Park, Haeryung Cho
Program / Use / Building Function: Retail
City: Seongdong-gu
Country: South Korea
Text description provided by the architects. Flat Point, a living design brand that adds a touch of uniqueness to customers’ spaces with its minimalist design approach, has relocated and expanded its showroom from Samseong-dong to a two-story space in Seongsu-dong. The new Seongsu-dong showroom set slightly back from the bustling main street, allows for a slower, more reflective atmosphere. Spanning around 660 square meters, the L-shaped building connects two former factories, featuring rough finishes on its facade and an outdoor staircase leading to the rooftop, capturing the essence of Seongsu-dong’s industrial past.
Design Studio stof sought to visualize the intriguing scenery created by layering the brand’s unique colors onto Seongsu’s distinct local character. Through contrasts in time, shifts in perspective, and layers of essence, the design establishes a sequence from neighborhood to space, from space to product, layering the values and emotions of Flat Point onto Seongsu-dong. stof visualized the ‘contrast of time’ that arises from blending the rawness of Seongsu-dong with the modern identity of the brand through contrasting finishes. The facade features a striking division between the existing white tiles and a bright STO texture, with the clean interior contrasting the rough exterior, providing a backdrop that accentuates the brand. This design captures the temporal contrast between Seongsu’s past and present.
A circular staircase, visible through the glass facade, creates a structural identity that draws the eye from the outside. Inside, it serves as a vertical connection between the first and second floors, enhancing the user’s experience with various levels through the display platform with different height transitions. The second-floor concept space, “Dream House,” introduces a dark wooden ceiling contrasting the first floor, shifting the mood and altering the way customers perceive and interact with the products.
The brand’s minimalistic character is reflected in a single surface finished with uniform materials, connecting walls, floors, and the staircase’s handrails across interior and exterior spaces. Additionally, thin layers of metal and wood with contrasting textures create a functional aesthetic, adding depth to the brand’s identity in shared design language for essential elements within the space. Flat Point and its users will endlessly find inspiration and contemplation in this new space, rich in design heritage and lifestyle.
” تمامی حقوق مادی و معنوی محتوا متعلق به پایگاه خبری جهان معماری می باشد “