- خانه
- معرفی پروژه
- پروژه های خارجی
- Lully Vauban School and Music Conservatory Extension
منو
منو
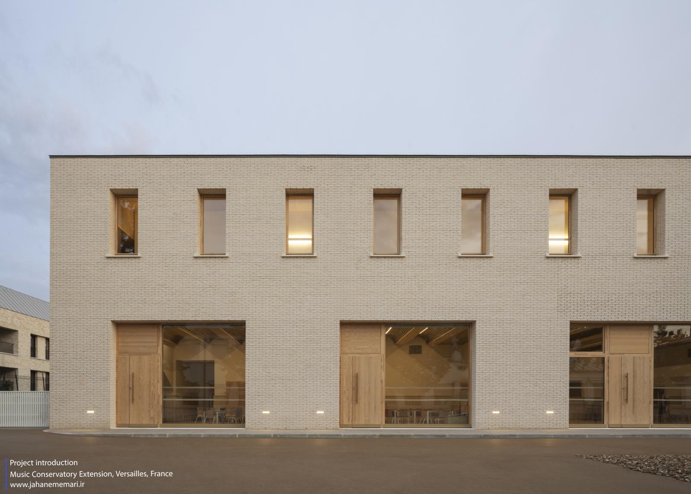
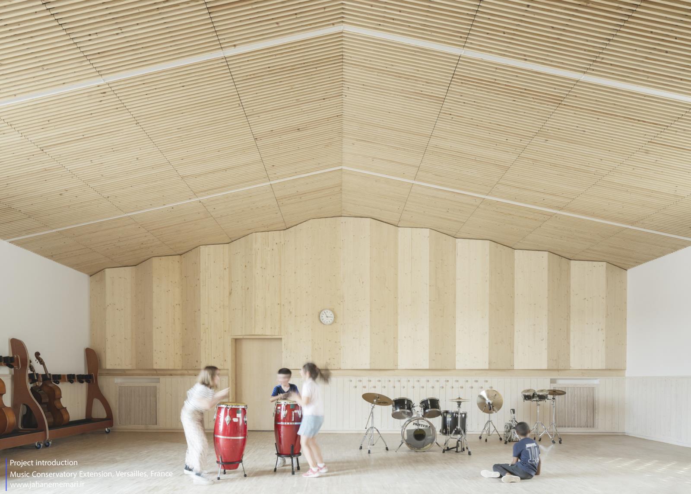
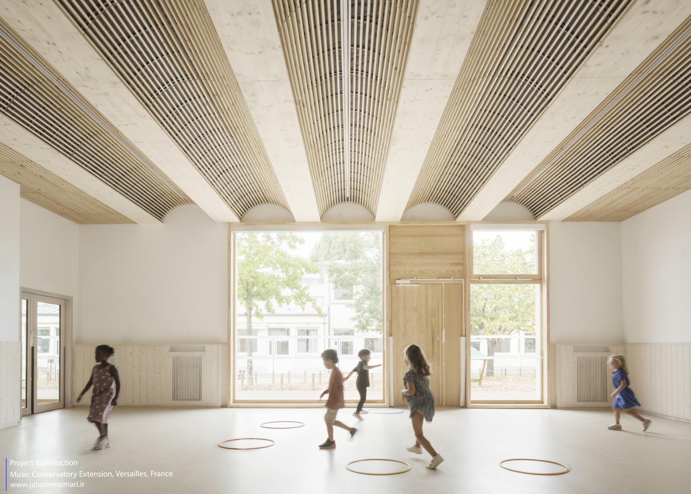
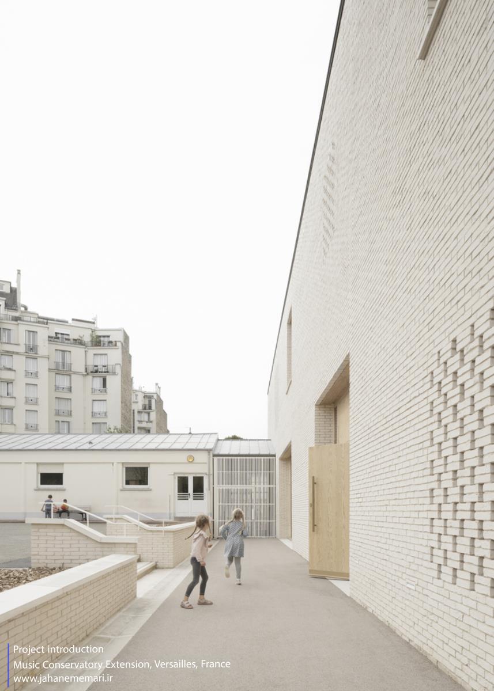
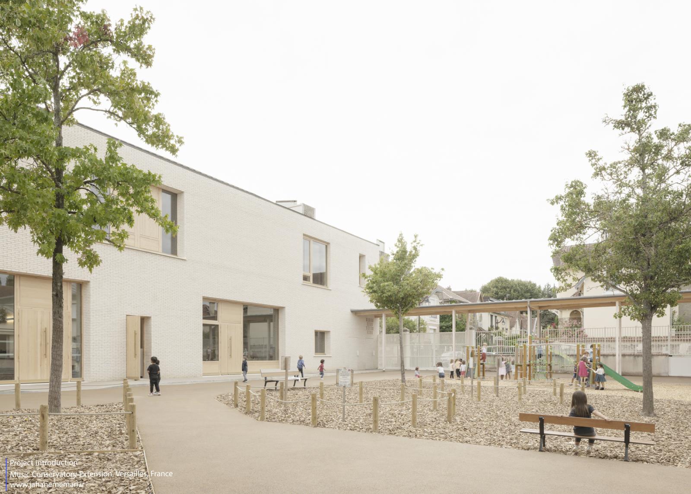
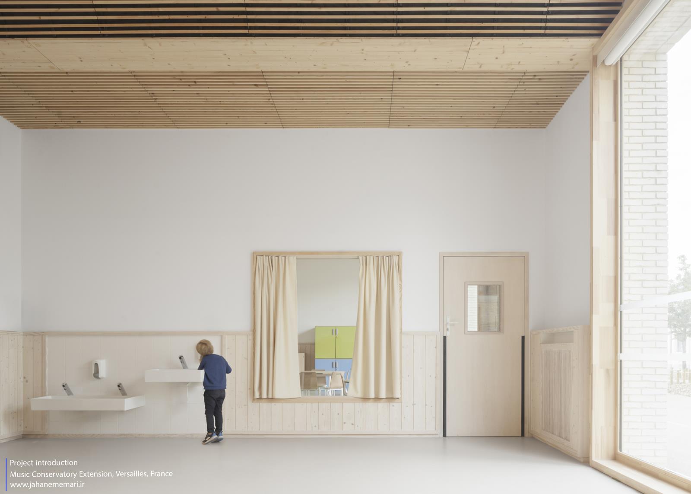
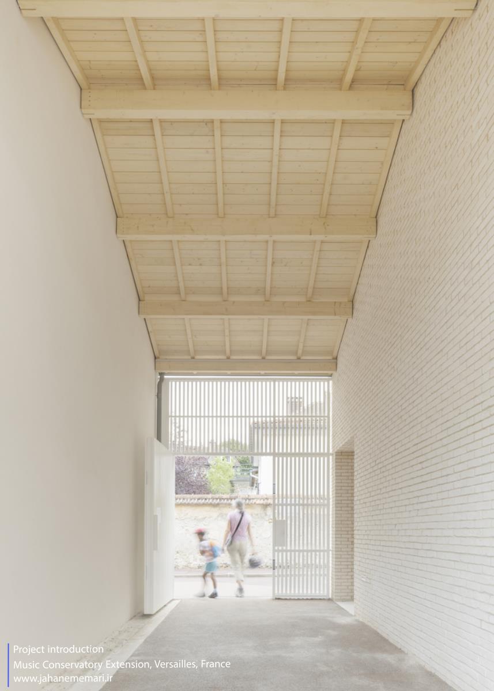
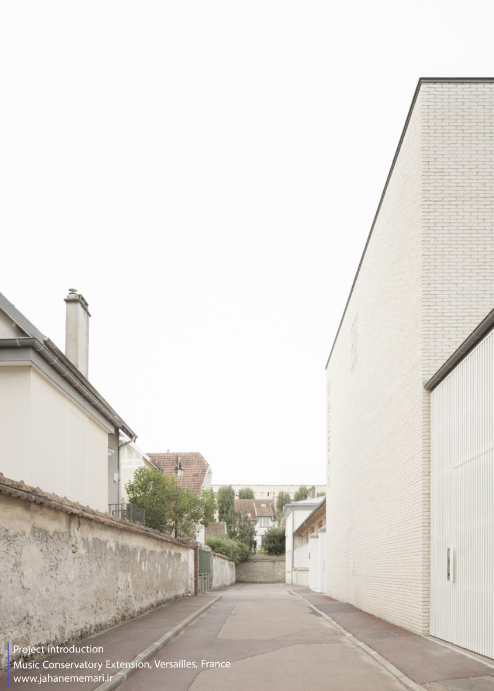
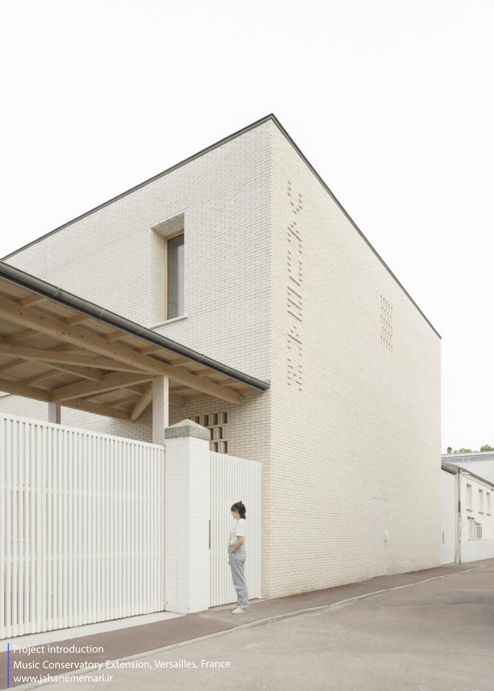
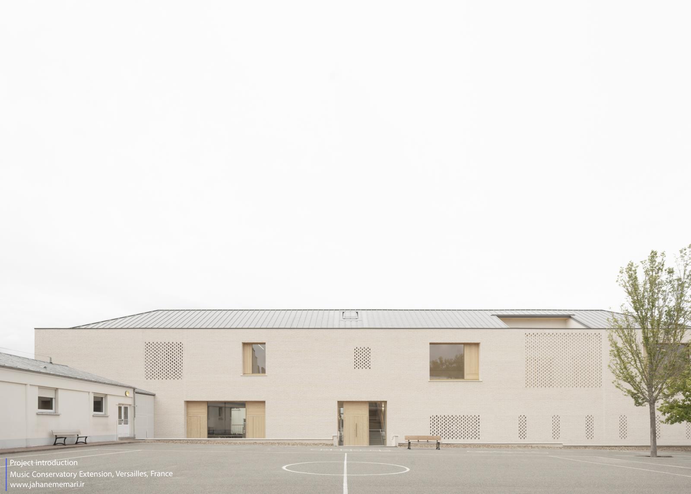
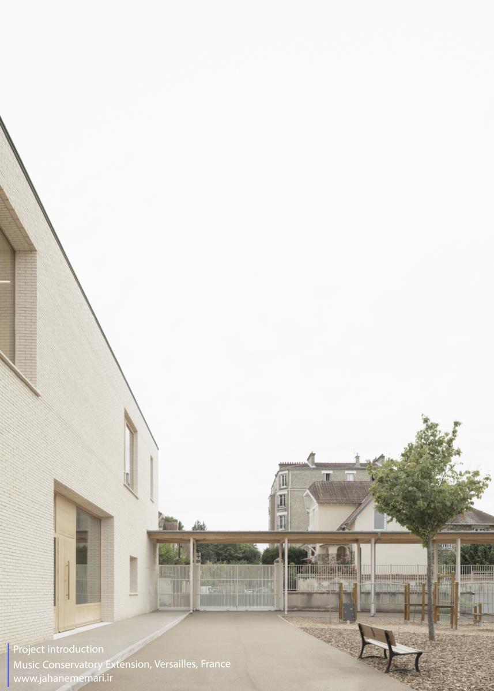
Area: 1000 m²
Year: 2024
مدرسه لولی ووبان در قلب یک بلوک شهری قرار دارد. این نوع زندگی شهری به دلیل ویژگی خاص و درونگرا بودنش با سایر مناطق متفاوت است. پروژه گسترش مدرسه قصد ندارد به طور ناگهانی این فضا را تغییر دهد. با وجود تنوع ساختمانهای موجود، پروژه به خوبی در متن موجود جا میگیرد و از اصول معماری و زبان ساختاری موجود پیروی میکند.
این ساختمان هم برای مدرسه پیشدبستانی و ابتدایی است، هم برای هنرستان موسیقی. این ساختمان در مرکز این مجموعه قرار دارد و علاوه بر اهمیت کاربردی و آموزشی آن، به ساختاردهی فضاهای خالی کمک میکند و به محوطههای بازی معنا میبخشد، به طوری که این فضاها تبدیل به مکانهای ویژه و مشخص میشوند.
ساختمان جدید از نظر مقیاس شهری خیلی برجسته نیست، اما در مقیاس بلوک شهری به راحتی قابل مشاهده است. این مدرسه یک کلیت هماهنگ است که از ساختمانهای همجوار قابل دیدن است. این پروژه فرصتی است برای طراحی مجدد دسترسیها (پیشدبستانی و ابتدایی). حیاط جدید ورودی مدرسه پیشدبستانی را مشخص میکند و آن را به راحتی از خیابان قابل مشاهده میسازد.
طبقه همکف عمدتاً به پیشدبستانی اختصاص داده شده و به حیاط خودش رو بهرو است که ارتباط مستقیم و سطحی با فضای بیرون را فراهم میکند. فضاهای اصلی مدرسه ابتدایی در طبقه بالا قرار دارند و به سمت جنوب هستند و اطراف یک تراس بیرونی طراحی شدهاند. سیستمهای ساختاری ساده، شناختهشده و اقتصادی انتخاب شدهاند. انتخاب کفپوشها و دیوارهای آجری به منظور حل مشکلات آکوستیکی مرتبط با تمرین موسیقی صورت گرفته است.
فرایندهایی که در طراحی به کار گرفته شدهاند، امکان ساخت ساختمانی بادوام را فراهم میکنند و در عین حال پیادهسازی ساده و منطقی آن را تضمین میکنند: دو نمای پشتیبانیکننده، کفسازیهای پیشساخته و سازه چوبی. جنبه معماری و سازهای این ساختمان فضایی سخاوتمندانه ایجاد کرده که قابلیت تغییر و تحول در آینده را دارد. نمای پشتیبانیکننده فضا را آزاد میکند بدون اینکه نیاز به تکیهگاههای داخلی داشته باشد. مواد به کار رفته قابل بازیافت هستند (چوب، سرامیک، روی، عایقهای بیو-منبع و غیره) و همچنین به دلیل دوام و مقاومت عالی در برابر شرایط خارجی انتخاب شدهاند.
Area: 1000 m²
Year: 2024
Text description provided by the architects. The location of the Lully Vauban school is in the heart of a city block. This form of urban life is special compared to others because of its singular introverted character. The extension project does not want to cause a brutal breaking. Despite the heterogeneity of existing constructions, it is integrated into overall writing by respecting the logic of implementation and using the existing architectural vocabulary.
This is a building for nursery and elementary schools, but also for the music conservatory, it is located at the center of the system. This position, beyond its functional and educational interest, makes it possible to structure the voids, to give meaning back to the playgrounds, becoming singular and delimited places.
The new building is discreet on an urban scale but widely perceptible on the city block’s scale. The school offers a harmonious whole to be seen from the neighboring accommodation. The project is an opportunity to redesign the access (nursery and elementary school). The new courtyard marks the entrance to the nursery school, now qualified and easily apparent from the street.
The ground floor is mainly dedicated to the nursery and therefore faces its courtyard, favoring a direct and level exterior relationship. The main living spaces of the elementary after-school, located upstairs, facing south, are structured around an outdoor terrace. The construction systems are simple, proven, and economical. The choice of masonry floors and walls was made in response to the acoustic issues linked to the practice of music.
The processes implemented make it possible to offer a long-lasting building while guaranteeing simple and rational implementation: two supporting facades, prefabricated floors, and a wooden frame. The architectural and structural aspect offers a generous volume capable of evolution. Supporting facades free up space without the obstruction of interior supporting elements. The materials are recyclable (wood, terracotta, zinc, bio-sourced insulation, etc.), and also chosen for their durability and their excellent resistance to external aggression.
” تمامی حقوق مادی و معنوی محتوا متعلق به پایگاه خبری جهان معماری می باشد “