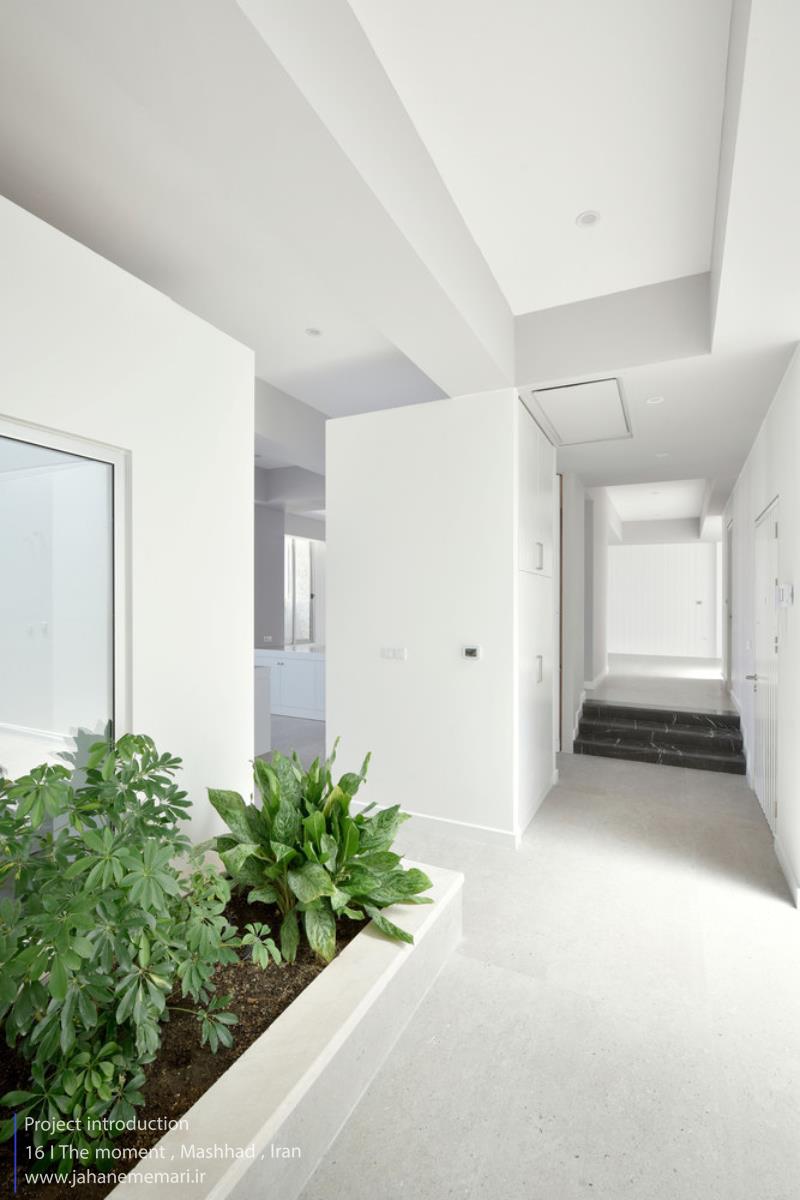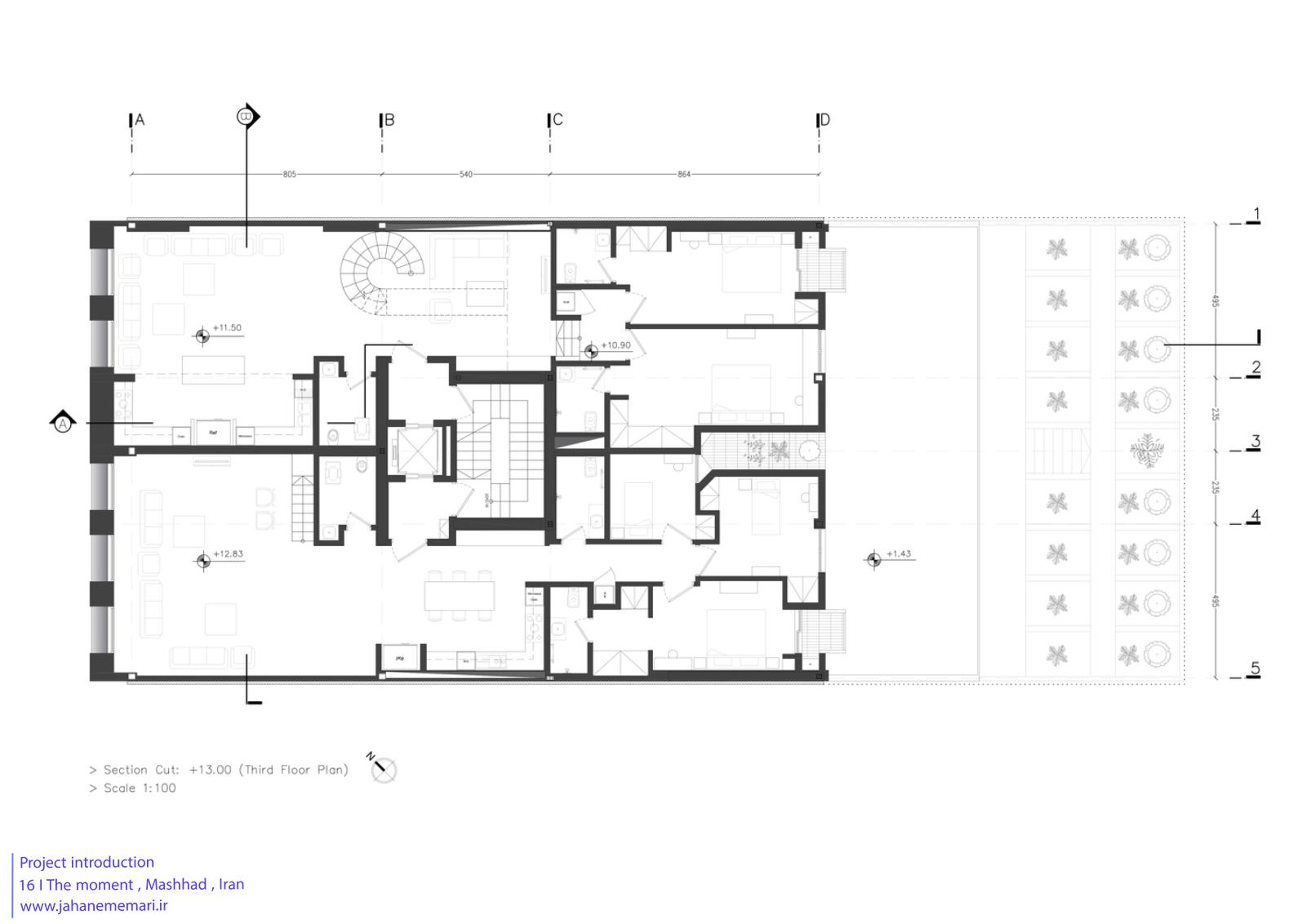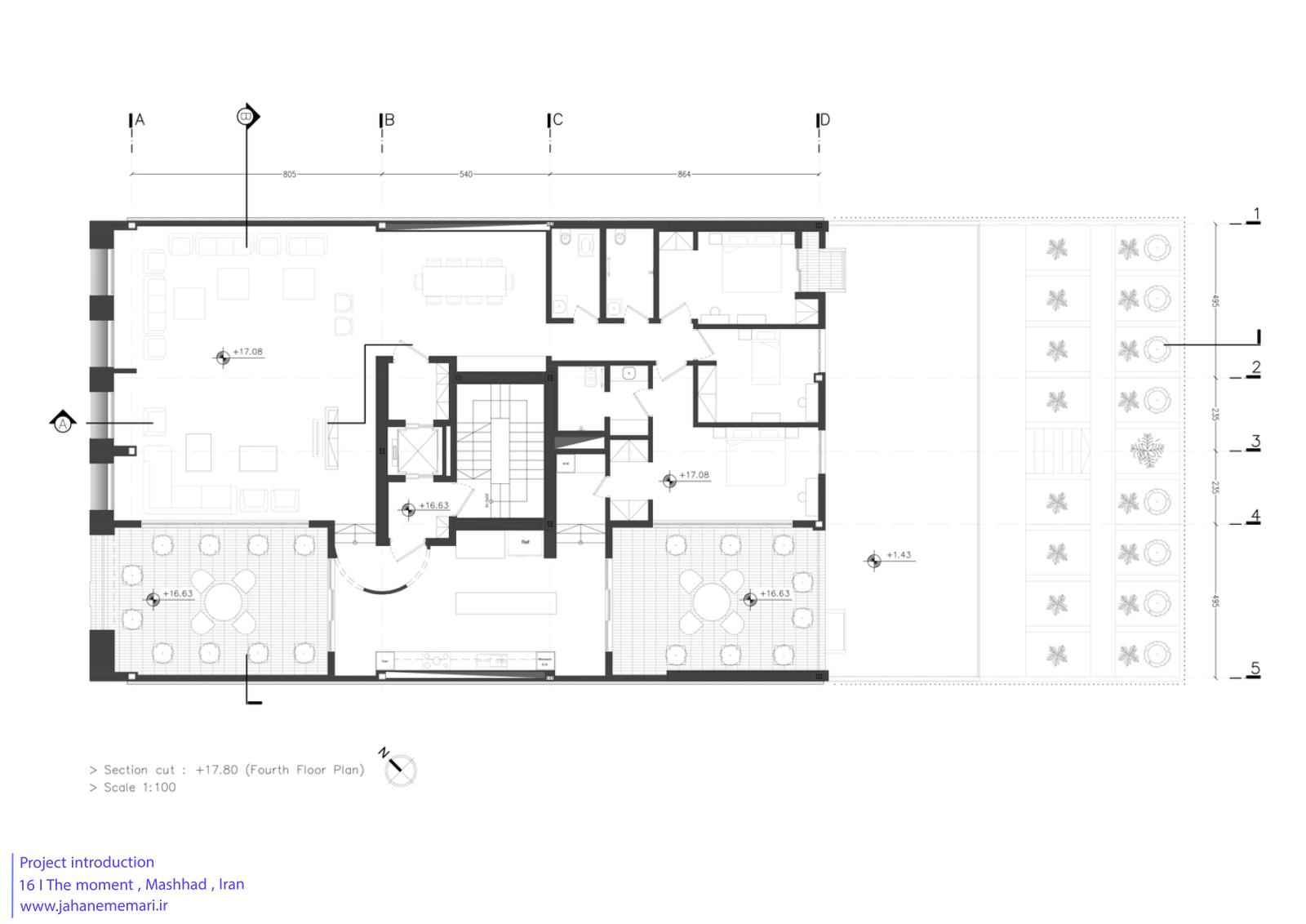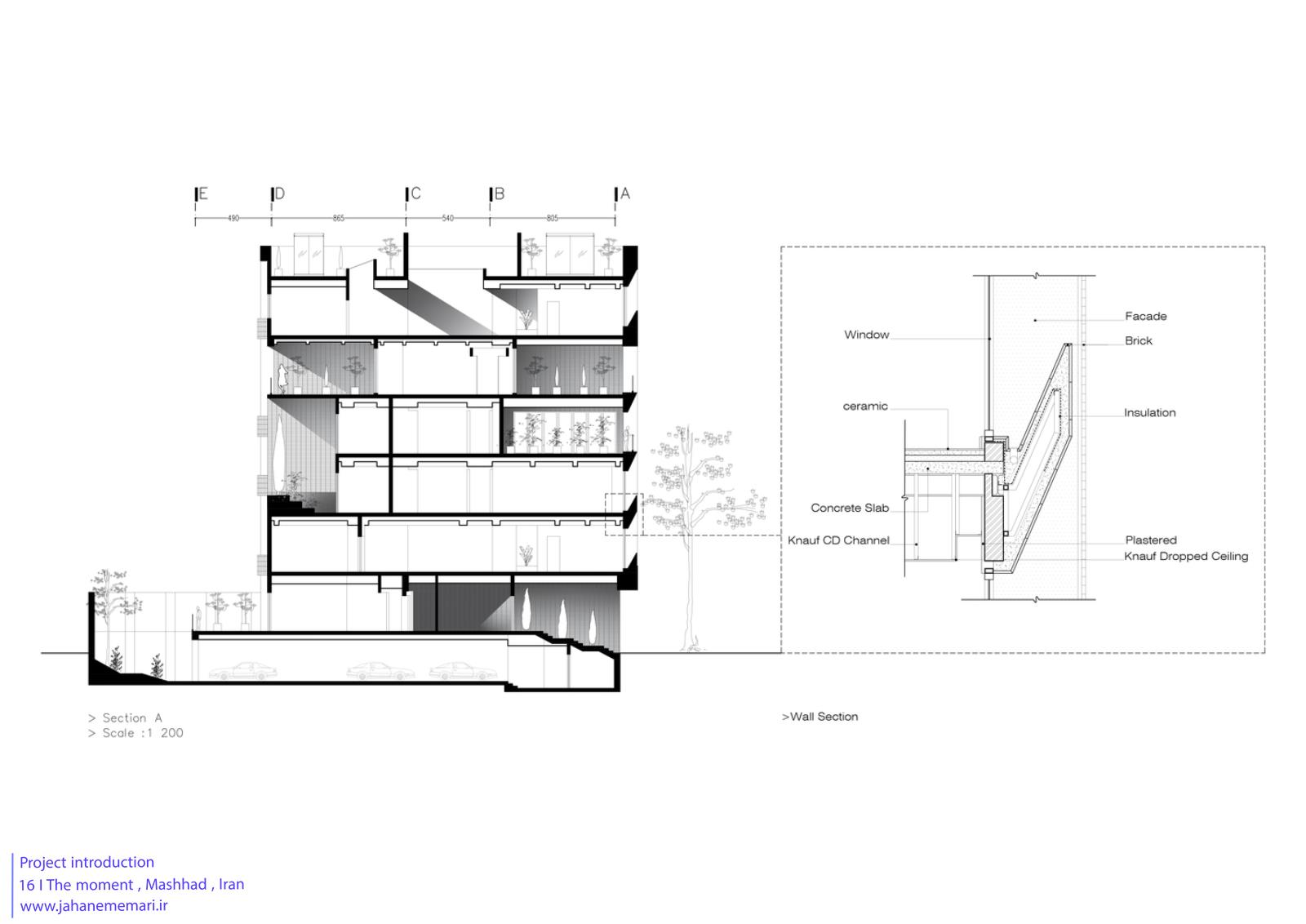- خانه
- معرفی پروژه
- پروژه های داخلی
- ۱۶ | دقیقه
منو
منو











































رتبه دوم جایزه معمار در بخش آپارتمان های مسکونی، ۱۳۹۹
موضوع پروژه طراحی یک واحد مسکونی به متراژ حدودی ۳۰۰ مترمربع برای پدر و مادر یک خانواده و چهار واحد به متراژ ۱۵۰ مترمربع برای فرزندان و مازاد ممکن در پروانه ساخت در زمینی به مساحت ۱۵۰ مترمربع جهت فروش بود.
تفکیک مناسب طبقات دو واحدی از یکدیگر و حذف فیلتر آسانسور مشترک بدون آسیبرساندن به طبقات تکواحدی به عنوان چالش اصلی طراحی مدنظر قرارگرفت. از اینرو الگوی آشنای آپارتمانهای مسکونی دهه پنجاه و شصت مدرنیسم بومی تهران که در مشهد با عنوان طرح خورجینی شناخته میشود به عنوان شاکله و ساختار پروژه در نظر گرفته شد. بعد از آن، برای آنکه این اختلاف سطح در طبقات تکواحدی کاهش یابد، کم و زیاد کردن ارتفاع طبقات به ایجاد یک واحد دوبلکس در میانه ساختمان با هشتاد مترمربع فضای قابلفروش مازاد منجر شد که کسر متراژ وید میانی در نمای حیاط و افزایش متراژ غیرقابلفروش در فیلترهای آسانسور را جبران نمود. پس از آن با تزریق سایر شاخصههای الگوی آپارتمانهای مدرن متاخر مثل ایجاد فضاهای نیمهباز در طبقات و همچنین فضاهای مثبت و منفی در نماهای ساختمان و تفکیک فضاهای خصوصی و عمومی در پلان بعضی طبقات و … تلاش برای بازآفرینی این الگو بر اساس نیازهای جدید صورت پذیرفت.
16 | The Moment The subject of the project was the designing of a residential unit of approximately 300 square meters area for the parents of a family, and four units of 150 square meters area for children and a possible surplus in the construction license on a 510 square meter land for sale. Proper separation of two-unit floors from each other and the rebuilding of a common front space of elevator without damaging single-unit floors were considered as the main design challenges. Therefore, the prevalent pattern of residential apartments of endemic modernism of Tehran in the fifties and sixties, which is known as the “Khorjini” design in Mashhad, was considered as the framework of the project.
Later, in order to reduce this level difference in single-story floors, increasing and decreasing the height of the floors led to the creation of a duplex unit of eighty square meters in the middle of the building with of surplus marketable space which compensated for the reduction of the middle void area in the yard view and the increase of the common front space of the elevator. Afterwards an attempt was made to recreate this above mentioned pattern by applying the other parameters of the current modern apartment pattern such as designing semi-open space in floors, positive and negative spaces in facades, and separation of private and public spaces in architecture plans.
” تمامی حقوق مادی و معنوی محتوا متعلق به پایگاه خبری جهان معماری می باشد “