- خانه
- معرفی پروژه
- پروژه های خارجی
- پاویون “جمهوری چک” برای اکسپو ۲۰۲۵ در اوزاکای ژاپن | EXPO 2025 Czech Pavilion
منو
منو
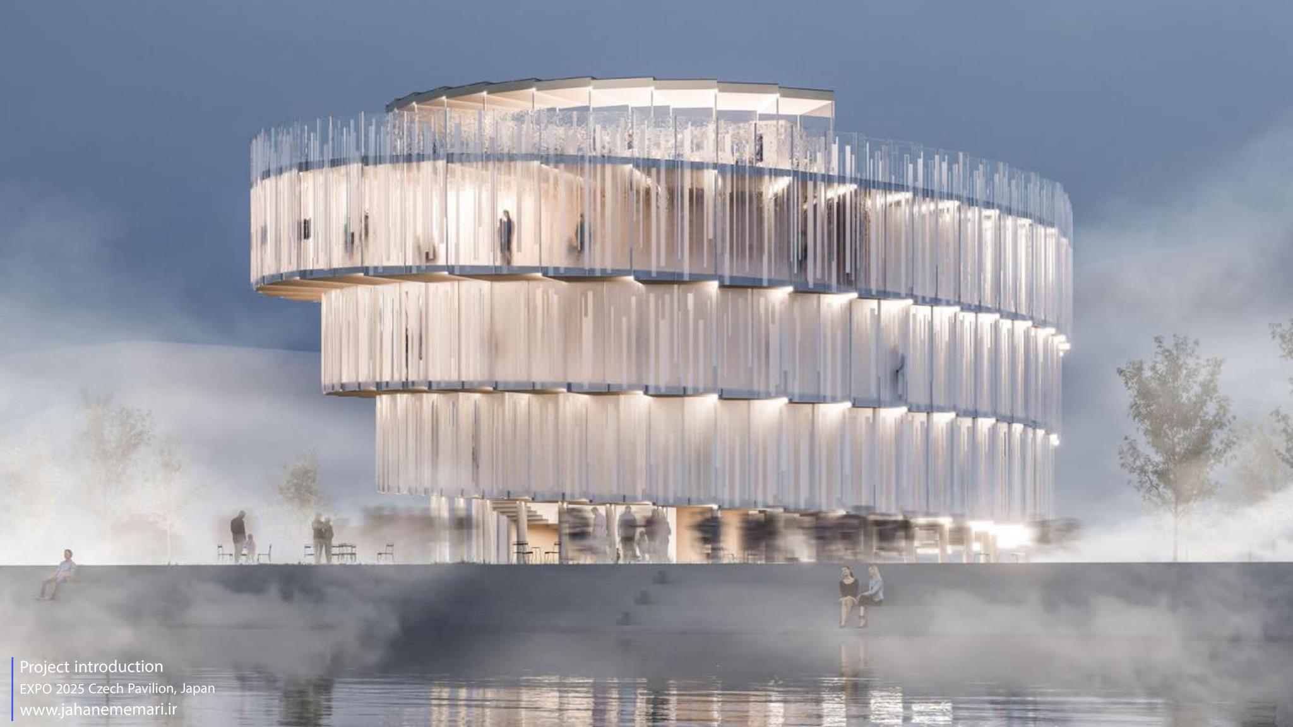
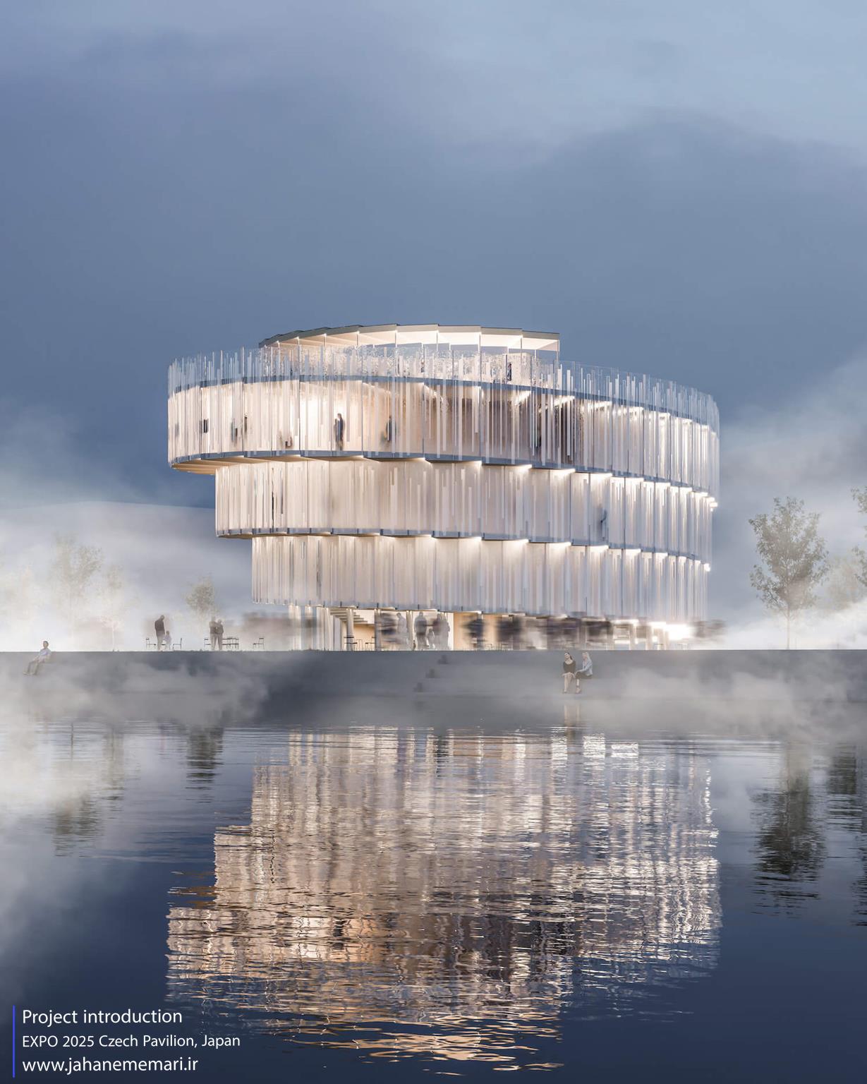
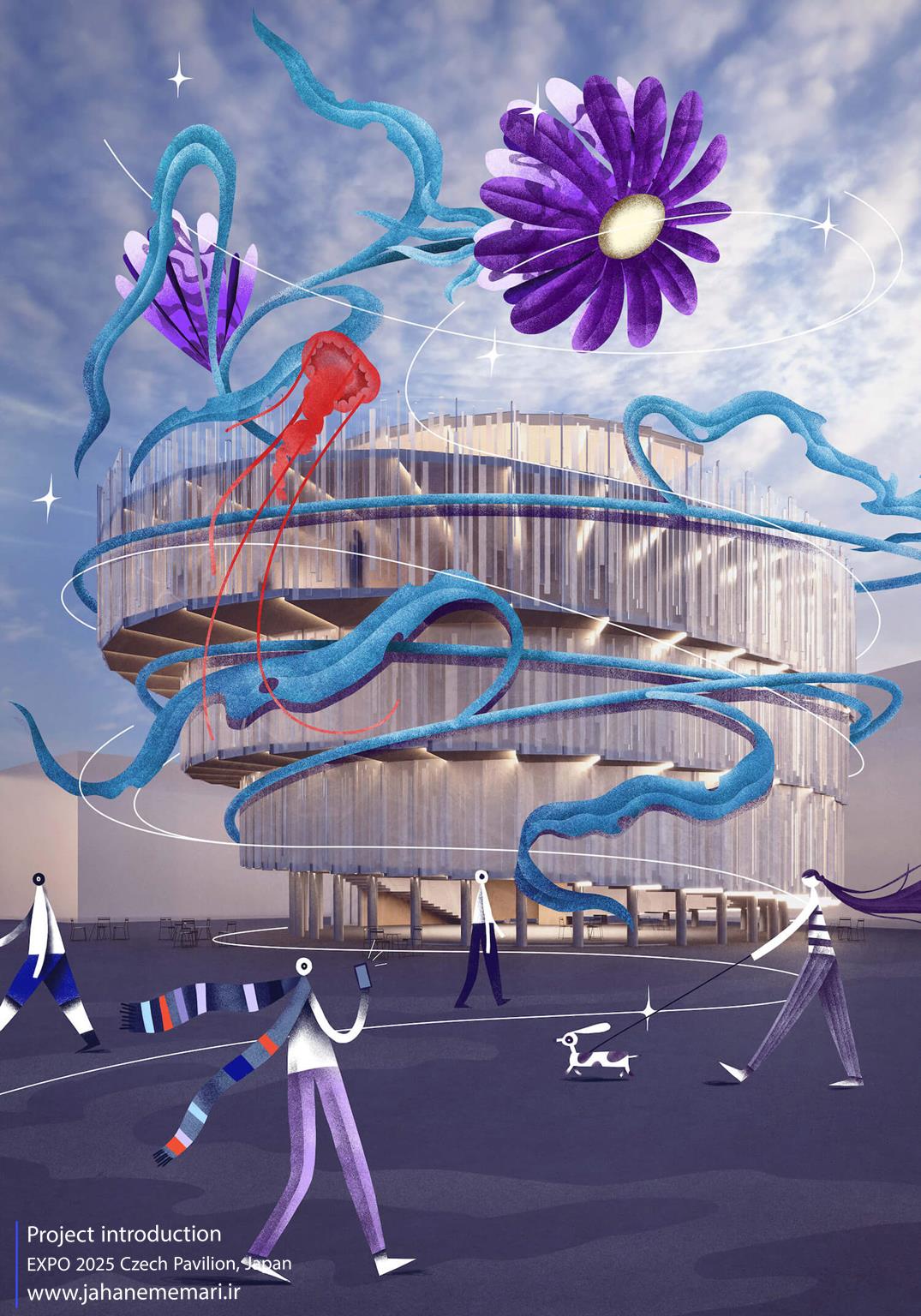
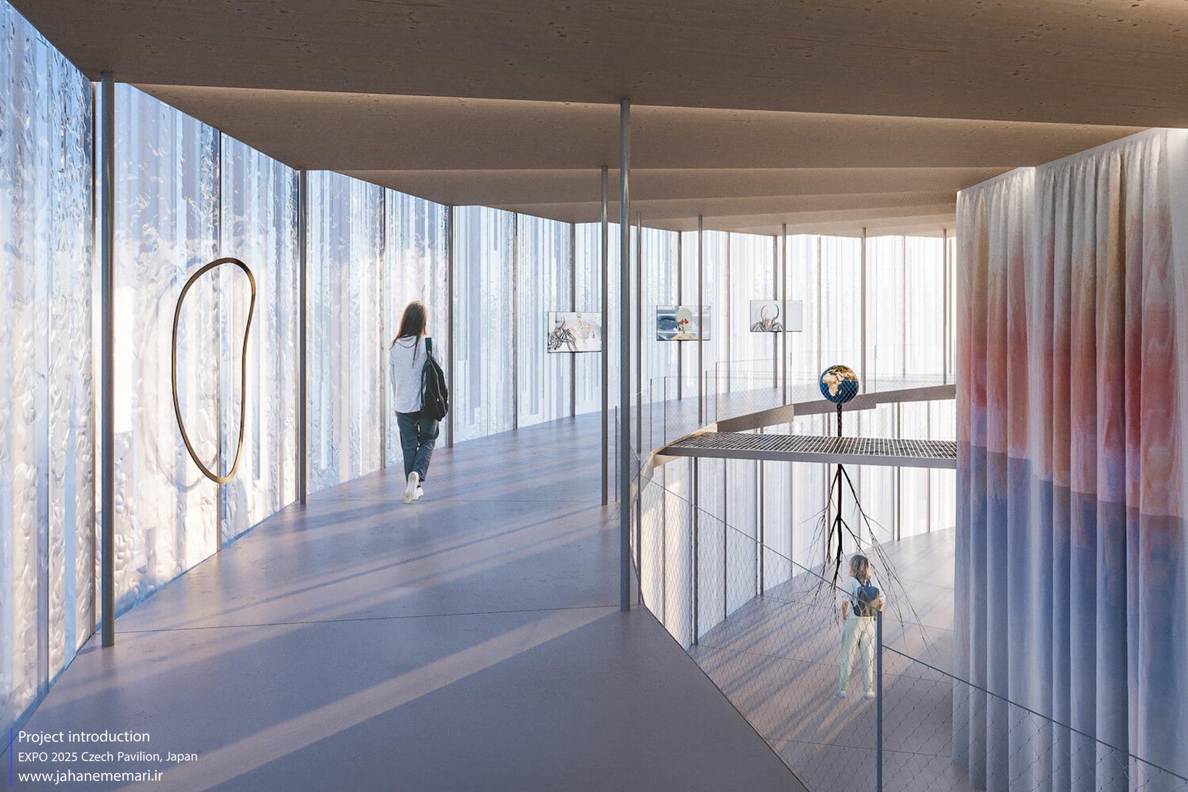
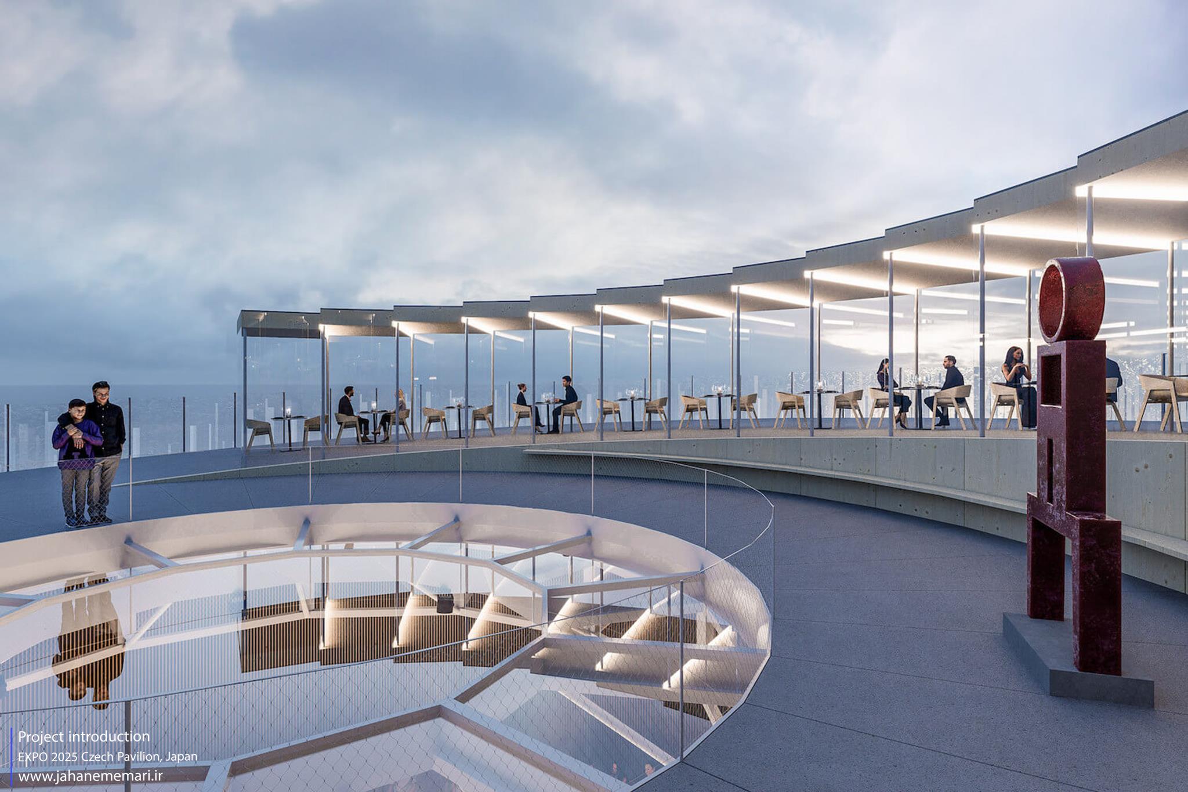
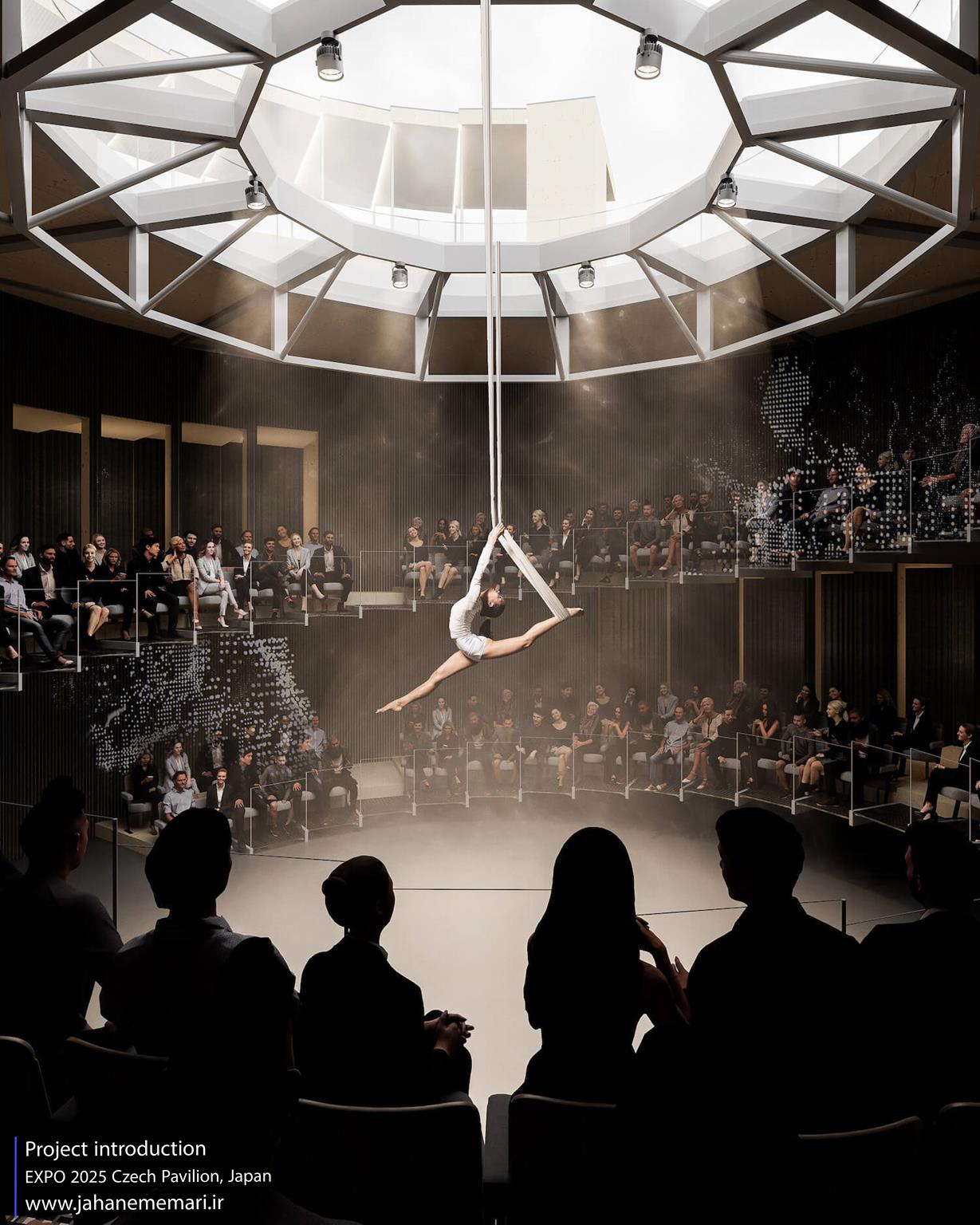
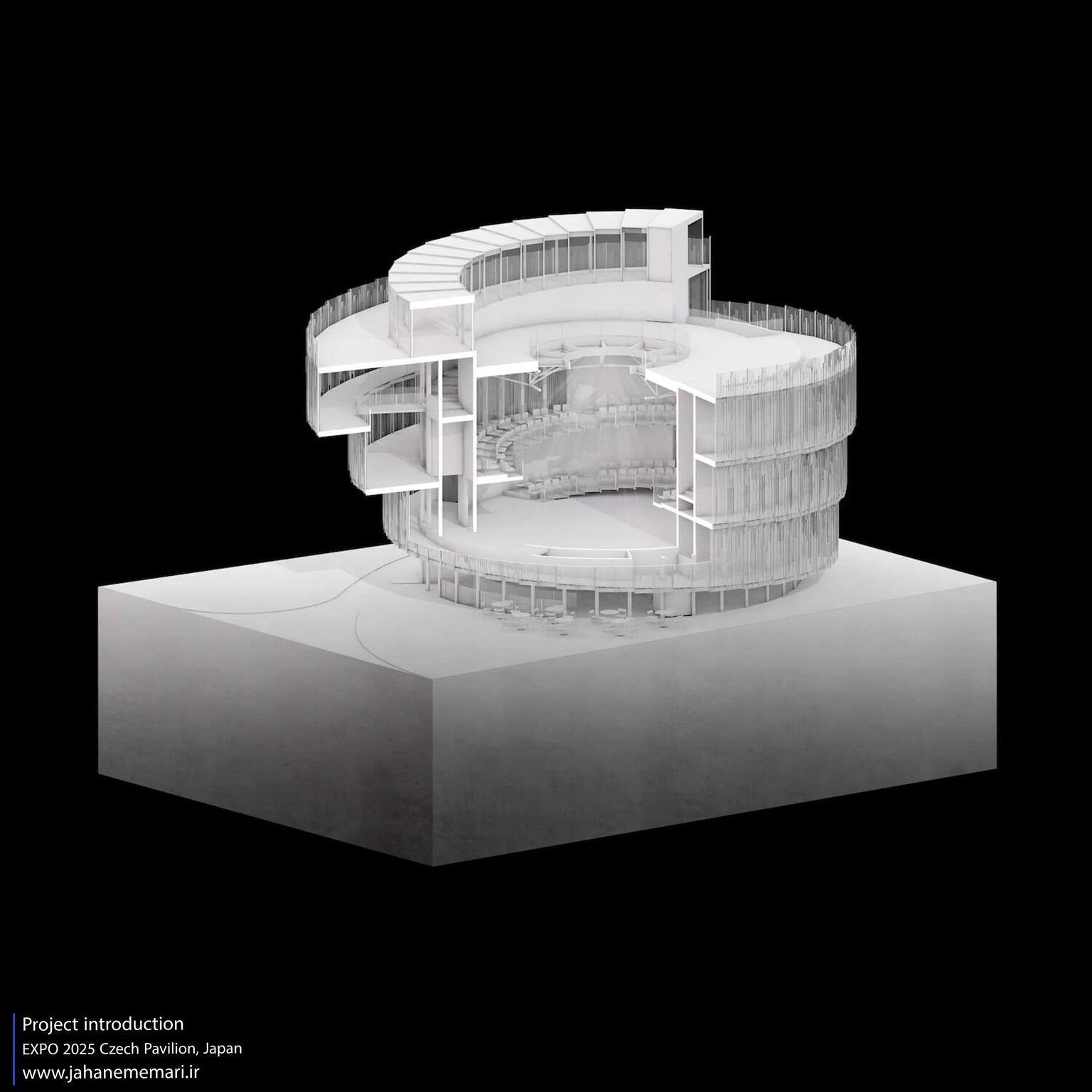
دفتر معمار: Apropos Architects
معماران: Kryštof Jireš, Rudolf Nikerle
تیم طراحی: Michal Gabaš, Tomáš Beránek, Nikoleta Slováková, Tereza Šváchová
مساحت زیربنا: 621 مترمربع
مساحت زمین: 996 مترمربع
ارائه و 3 بعدی: Lunchmeat Studio [Petr Fašianok, Jan Kistanov, Jiří Kubalík, Dominik Miklušák]
گرفیک: ZAN studio
سال طراحی: 2023
سال اتمام ساخت: 3 ماه نخست 2025 به طور تخمینی
کارفرما: Ministry of Foreign Affairs of the Czech Republic (MFA CR) Office of the General Commissioner of EXPO
شهر: اوزاکا
کشور: ژاپن
توضیحات ارائهشده توسط معماران: (متن ترجمه شده از انگلیسی)
معماری پاویون جمهوری چک برای نمایشگاه جهانی ۲۰۲۵ در اوزاکای ژاپن بهعنوان ابزاری پیشرفته برای دستیابی به شکلی والاتر از پایداری طراحی شده است. حرکت مارپیچ و پویا به سمت بالا، تمثیلی از مسیر ایدهآل زندگی است. فرم مجسمهوار پاویون، حرکت را بهعنوان ابزاری اساسی برای حفظ شادابی جسمانی معرفی میکند.
این پاویون بازدیدکنندگان را به فعالیت بدنی تشویق کرده و محتوای آن، تعامل خلاقانه با ارزشهای معنوی و فرهنگی را برمیانگیزد. مفهوم این معماری پیشنهادی مبتنی بر فرضیهای است که فضا با حرکت بدن و روح شکل میگیرد. از طریق حرکت فعال بازدیدکننده در فضای داخلی پاویون، محتوای فرهنگی تجلی مییابد و سفر بازدیدکننده تکمیل میشود – دستیابی به شادابی درونی.
پاویون طراحیشده از موقعیت برجسته خود در لبهی مسیر ساحلی بهره میبرد و در هر شرایط آبوهوایی، با نمای غالب و شیشهای هنرمندانهاش خودنمایی میکند. این نما یادآور تاریخ غنی شیشهسازی در جمهوری چک است و فضاهای نمایشگاهی غیرمعمولی با جوی متغیر داخلی ارائه میدهد. در عین حال، از بیرون میدرخشد.
سیلوئت پاویون قابلتوجه است؛ ژست یخزدهای از حرکت مارپیچ که به آرایش داخلی واکنش نشان داده و فرم بیرونی ساختمان را مجسمهوار میسازد. رمپ مارپیچ نمایشگاهی بدون مانع، پیرامون بخش مرکزی مفهومی که لولهی توخالی آمفیتئاتر چندمنظوره است، پیچیده میشود. این آمفیتئاتر با قطر داخلی پانزده و نیم متر به ارتفاع دوازده متر از سطح زمین میرسد. رمپ نمایشگاهی نیز همراه با آن بالا میرود و حرکت آن با رمپی که صندلیهای بازدیدکنندگان را شکل میدهد و یک آمفیتئاتر داخلی را تشکیل میدهد، بازتاب مییابد. این آمفیتئاتر از نقاط مختلف در طول مارپیچ قابلدسترسی است.
رمپ مارپیچی که با ترتیب منطقی اطراف آمفیتئاتر میپیچد، بهعنوان رمپ نمایشگاهی و ارتباطی عمل کرده و حرکت روان و خطی بازدیدکنندگان به سمت بالا را فراهم میکند. ظرفیت فضای نمایشگاهی آن ۴۰۲ مترمربع است و عرض رمپ بین ۱.۸ تا ۷ متر متغیر است. در ارتفاع دوازده متری، رمپ به یک تراس بزرگ دید باز با رستوران و بار منتهی میشود. تجربه فضایی افزودهشده شامل دیدن سطح آرام دریا و مشاهدهی داخل آمفیتئاتر از طریق نورگیر شیشهای است.
یک پلکان که در فضای خالی دیوارهای دوبل استوانه تعبیه شده، راهی به طبقهی همکف ساختمان تجاری ارائه میدهد که بخشی جداییناپذیر از نمایشگاه است و در عین حال آخرین فصل آن را تشکیل میدهد.
ایدهی مفهومی سازهی باربر، سیستم قاببندی منظم از پانلهای چوبی CLT است که ساختاری پیوسته را تشکیل میدهند و بهطور منسجم با مفهوم مارپیچ نمایشگاهی مطابقت دارند. این مارپیچ به ۳۶ بخش در یک دور کامل اطراف آمفیتئاتر تقسیم شده است. تقسیمبندی منظم بخشها، آمادهسازی، امکان جداسازی و حملونقل سازه را تضمین میکند.
مطابق با مفهوم کلی فضای نمایشگاهی، منبع اصلی انرژی پاویون برق است. آب باران جمعآوریشده از سطوح سنگفرش پس از تغییرات لازم بازیافت میشود. هندسه پاویون بهطور فعال به سایهاندازی فضاهای داخلی و خارجی کمک میکند و پردههای شید یکپارچه نیز سایههای اضافی فراهم میکنند. ساختمان به یک واحد تهویه مطبوع مرکزی مجهز است که در اتاق تأسیسات قرار داشته و به منبع خنککننده مرکزی متصل است.
نما از پانلهای شیشهای عایق شامل شیشههای دو یا سهجداره تشکیل شده است. لایهی بیرونی هر پانل بهصورت هنری پردازش شده است. طراحی نما از روش سینترینگ یا فیوزینگ استفاده میکند. روی پانلهای کریستالی از شیشهی تخت با آهن کم، نوارهایی از شیشه در لایههای مختلف قرار میگیرند تا موتیفی الهامگرفته از خطوط عمودی لولههای بازالت منطقه کامنیتسکی شنوف ایجاد شود. پیشبینی میشود که برای این نوارهای برشخورده بتوان از مواد باقیمانده تولید پانلهای اصلی استفاده کرد.
با توجه به پیچیدگی مکانی و زمانی ساخت پاویون، طراحی برای تولید و آمادهسازی اکثر قطعات در جمهوری چک برنامهریزی شده است و مونتاژ آن در محل، پس از حمل به ژاپن، بهصورت نسبتاً ساده انجام میگیرد. پس از بازگشت پاویون به جمهوری چک، استفاده مجدد از آن به شکلی حداقلی تغییر یافته پیشبینی میشود. با توجه به ویژگی پاویون، استفادهی آینده بهعنوان فضایی برای نمایشگاههای نوع موزه یا گالری پیشنهاد میشود که سفر آن را در راستای مفهوم اصلی نمایشگاه، یعنی جستجوی شادابی درونی، تکمیل میکند.
The architecture of the Czech pavilion for the World Expo 2025 in Osaka, Japan, is a sophisticated instrument for achieving a higher form of viability. The dynamic spiral movement upwards is an allegory of the ideal life path. The sculpted form of the pavilion makes movement an essential tool for maintaining physical vitality.
The pavilion explicitly encourages the visitor to engage in some form of physical exercise, while the content compels creative engagement with spiritual and cultural values. The concept of the proposed architecture is the thesis of a space that is shaped by the movement of the body and soul. Through the active movement of the visitor in the interior of the pavilion, the cultural content materializes, and thus the visitor’s journey is completed – achieving inner vitality.
The designed pavilion takes advantage of its exposed location at the edge of the coastal promenade and draws attention to itself in all weathers with its dominant, crafted glass facade. It recalls the rich history of glassmaking in the Czech Republic and offers unusual exhibition spaces with a changing interior atmosphere. And it shines on the outside.
The silhouette of the pavilion is significant. The frozen gesture of the trajectory of movement – the spiral – responds explicitly to the internal arrangement sculpting the external form of the house. The barrier-free spiral ramp of the exhibition space wraps around the conceptual centerpiece that is the hollow tube of the multifunctional auditorium. This, with its internal diameter of fifteen and a half metres, rises to a height of twelve metres above ground level. The exhibition ramp rises along with it, and its movement is mirrored by the ramp with seats for visitors that forms an auditorium inside the auditorium, which can be entered from several points throughout the spiral.
The spiral, wrapping around the auditorium in a logical sequence, functions as an exhibition and communication ramp serving the smooth and linear upward movement of visitors. The capacity of its exhibition space is 402 square metres and the width of the ramp varies between 1.8 and seven metres. At a height of twelve metres, the ramp gives way to a spacious viewing terrace with a restaurant and bar. The added spatial experience is not only the view of the calm sea surface, but also the view through the glass skylight down into the auditorium.
A staircase, woven into the cavity of the double walls of the cylinder, provides a way down to the ground floor of the commercial building, which is also an integral part of the exhibition, where it is also its last chapter.
The conceptual idea of the load-bearing structure is a regular framing system of CLT wooden panels, which form a continuous structure consistently adhering to the chosen concept in the form of a spiral exhibition ramp, divided into thirty-six segments within a single turn around the auditorium. Regularly divided segments ensure sufficient construction readiness, demountability and transportability.
Following the overall concept of the exhibition grounds, the primary source of energy for the pavilion is electricity. Rainwater is harvested from the paved areas, which is reused after necessary modifications. The geometry of the pavilion actively contributes to the shading of the indoor and outdoor areas, with additional shading provided by integrated screen blinds. The house is equipped with a central air conditioning unit, which is located in the utility room and connected to a central cooling source.
Materials
CLT panels – load bearing structure
acoustic CLT panels – auditorium cladding
crafted glass panels, using the fusing method + metal fixing structure – facade
concrete tiles with anti-slip coating – roof terrace flooring
Additional information
The facade is composed of insulating glass panels of double or triple glazing. The outer pane of each panel is artistically processed. The design provides for the processing of the panels using the so-called sintering method, also known as fusing. On the crystal pane of flat float glass with low iron content, cut strips of other glass will be scribed in different layers over each other to form a motive inspired by the linearly raised basalt pipes known mainly from the Kamenický Šenov area. It is assumed that for the scribed strips, it will be possible to make use of the undercut material created by formatting the underlying panes.
Due to the spatial and temporal complexity of the construction of the pavilion, the design envisages the production and preparation of the vast majority of the parts already in the Czech Republic and relatively simple assembly on site after transport to Japan. After returning back to the Czech Republic, we assume the subsequent use of the pavilion in a minimally modified form. Due to the nature of the pavilion’s character, future use in the sense of museum or gallery-type exhibition spaces in the place of its origin is suggested. This will complete its journey in the spirit of the originally proposed exhibition concept of the search for inner vitality.
” تمامی حقوق مادی و معنوی محتوا متعلق به پایگاه خبری جهان معماری می باشد “