- خانه
- معرفی پروژه
- پروژه های خارجی
- AHORA Restaurant
منو
منو
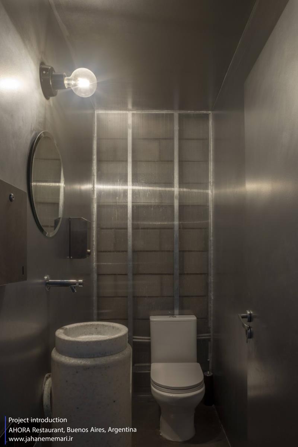
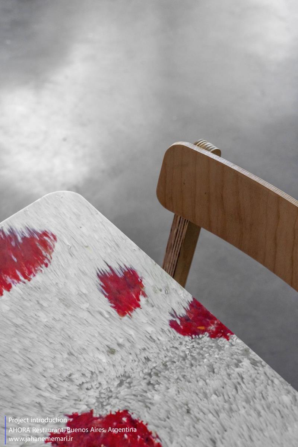
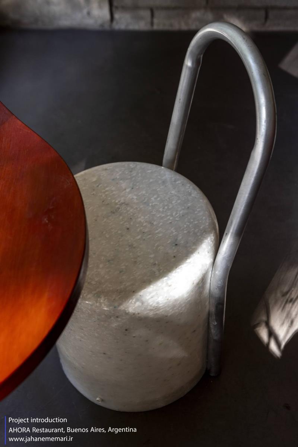
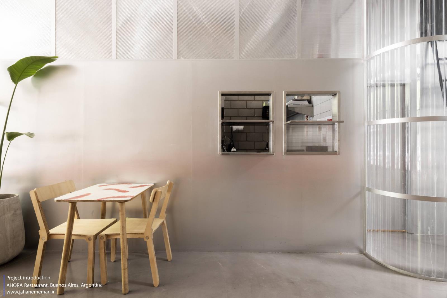
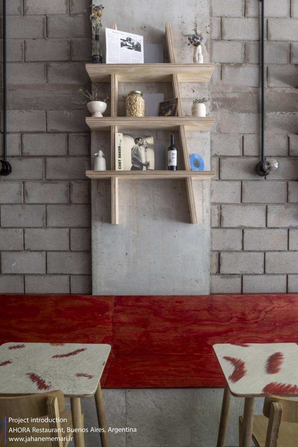
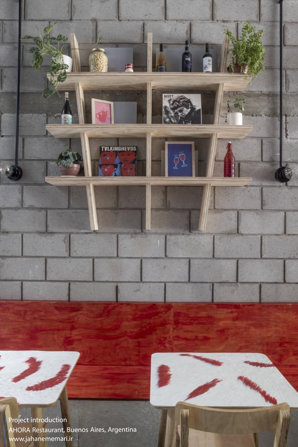
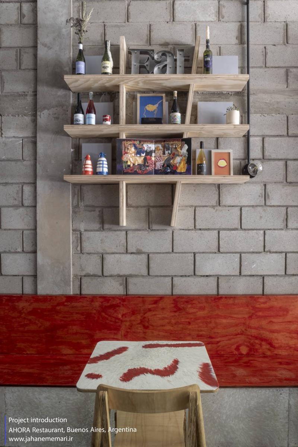
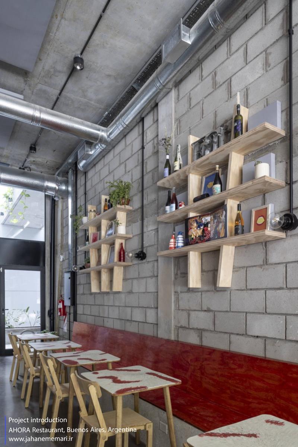
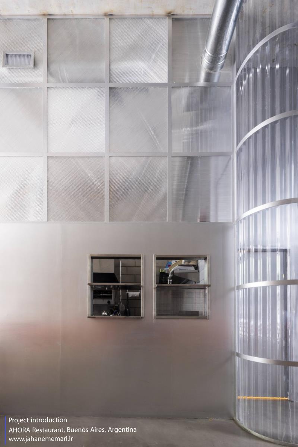
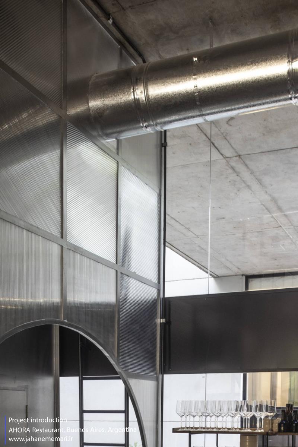
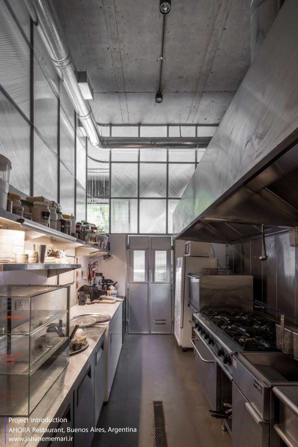
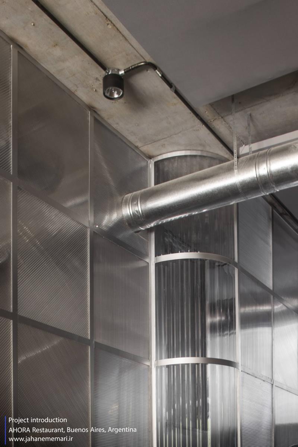
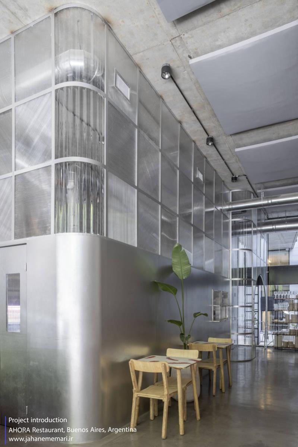
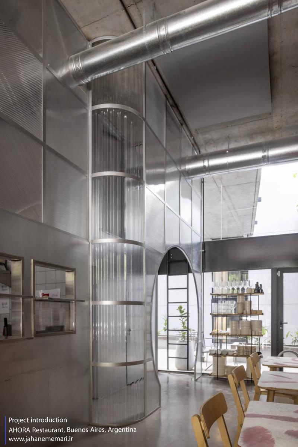
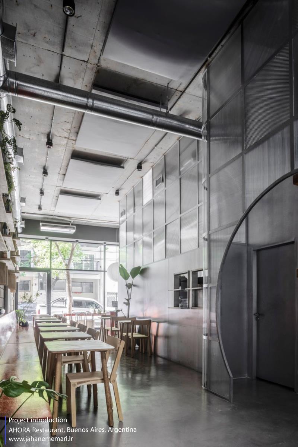
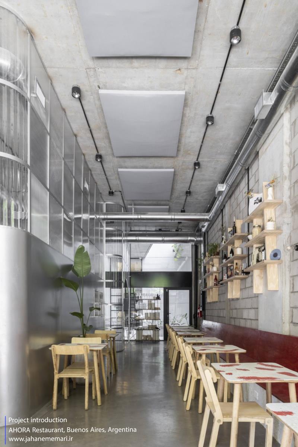
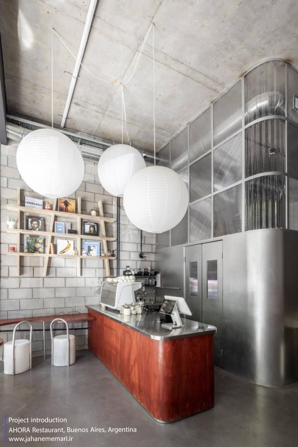
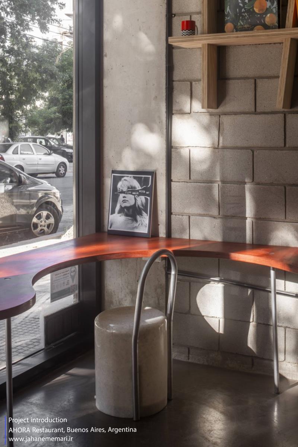
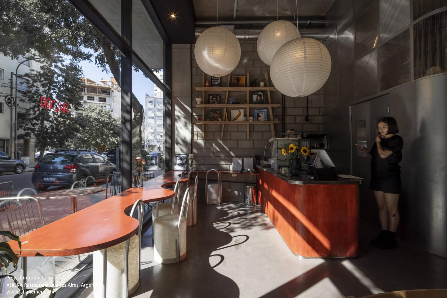
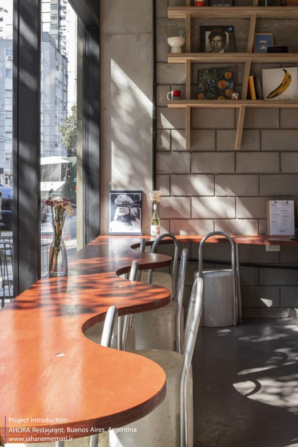
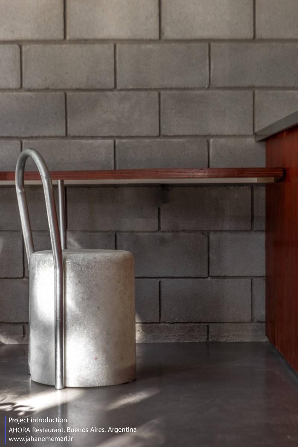
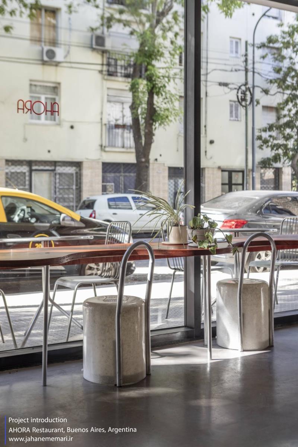
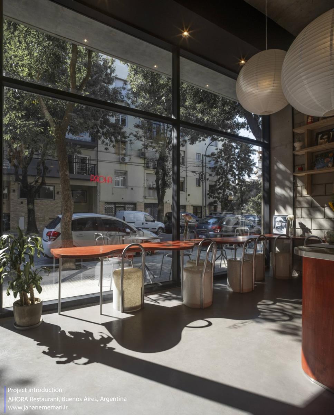
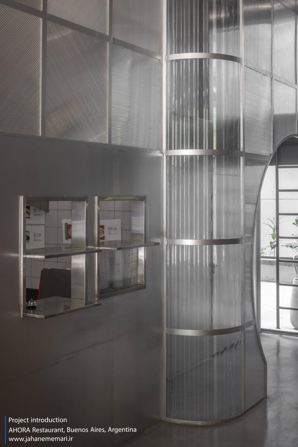
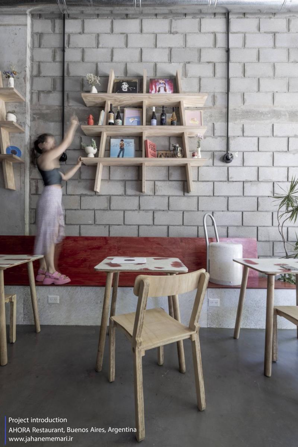
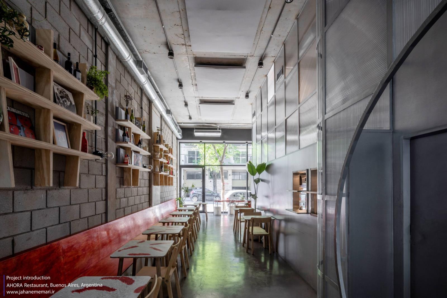
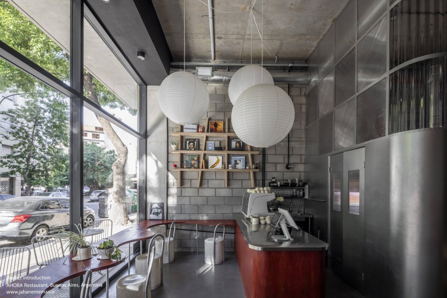
معماران: OHIO Estudio
معمار اصلی: Felicitas Navia
تیم پروژه: Felicitas Navia, Paula Bianco, Lara Falcón
دفتر معماری: OHIO Estudio
شهر: بوینس آیرس
کشور: آرژانتین
توضیحات پروژه توسط معماران ارائه شده است:
AHORA یک رستوران با پیشنهادات غذایی Comfort Food است. پس از دوران پاندمی، مفهوم زمان حال دوباره تعریف شده است.
علاقه ما در بازتعریف مفاهیم سنتی است، با تمرکز بر روی تبدیل مواد از طریق آزمایشهای بتنی یا استفاده از آنها به روشهای غیرمنتظره. ما پیشزمینه را بهعنوان نقطه شروع طراحی در نظر میگیریم، جایی که حفظ و تحول در آن به کاهش اثرات زیستمحیطی کمک میکند. رنگ برای ادراک، انعطافپذیری برای خلق، و کارکرد برای حل مسائل. این پروژه بر اساس چندین محور کار شده است: پایداری، زندگی هیبریدی، تحریک حسی، ارتباط با فضای باز، و رفاه جامع.
پایداری:
ما با پلاستیک بازیافتی از هزاران درب بطری کار میکنیم. این ماده توسط پروژه Mutan ساخته شده است. در اینجا، ما نیمکتهای متحرک ویژهای برای AHORA طراحی کردهایم که از قالبهایی استفاده میکنند که آنها قبلاً تولید کردهاند، با دخالت در طراحی ساختار داخلی و پشتی آنها. ما بر این تمرکز کردهایم که قالبهای جدیدی نسازیم، بلکه از طریق مداخله خود به پیشزمینه ارزش بدهیم و آن را به چیزی جدید تبدیل کنیم.
همچنین در طراحی رویههای میز، آزمایش جدیدی با بافت انجام دادهایم که در آن لکهها از ترکیب رنگهای مختلف درب بطریها ایجاد میشود. منحنیای که بار را میسازد که به بیرون نگاه میکند، با استفاده از پنلهای فنولیک ساخته شده است. این پنلها همچنین گزینهای پایدار هستند، زیرا ردپای کربنی آنها کمتر از مواد ساخت و ساز سنتی است و میتوان آنها را در پایان عمر مفیدشان بازیافت کرد. از رنگهای طبیعی برای رنگآمیزی این پنلها استفاده کردهایم، مشابه به نحوه رنگآمیزی قطعات هنری محلی. با همان مواد، قفسههایی میسازیم که ماژولهای آجرهای بتنی موجود را رعایت میکنند. همچنین تأمینکنندهای را انتخاب کردهایم که با پنلهای فنولیک برای ساخت میز و صندلی کار میکند.
تحریک حسی:
یکی از الزامات مشخص این بود که آشپزخانه باید بسته بماند. برای تطابق با این مشخصه، ما ساختاری طراحی کردیم که هم آشپزخانه و هم خدمات مورد نیاز را در خود جای دهد. تکمیل این ساختار، بازی نورهای طبیعی و بازتابهایی ایجاد میکند که با بافتهای محیط تعامل دارند. بهجای استفاده از شیشههای معمولی، تصمیم گرفتیم از پلیکربنات استفاده کنیم که در زوایای مختلف قرار دارد و بافت جالبی ایجاد میکند که با بازتابهای نور ترکیب میشود. این بازتابها رنگ را بهصورت ملموس بهوجود میآورند. این شیء رنگهایی که درک میکنیم را بازتاب میدهد. در یک آزمایش ساده، نور طبیعی روی سطح یک میز پلاستیکی بازیافتی میافتد و موج رنگ قرمز از آن بازتاب میشود و بازتاب آن بر روی سطح فلزی دیده میشود.
زندگی هیبریدی:
زندگی هیبریدی، جایی که مجازی بودن ریشه دوانده است، نحوه درک ما از فضاها را بازتعریف میکند. مشتریان اکنون ابزارهای قدرتمندتری برای درخواست محیطهایی با طراحی دقیق دارند. در این دوران ارتباطات دیجیتال، رستوران تنها یک قاب فیزیکی نیست بلکه یک سناریوی پویا است که بهعنوان یک پلتفرم برای تعامل در زندگی مجازی روزمره عمل میکند.
ارتباط با فضای باز و رفاه جامع:
ما به دنبال مکانهایی هستیم که فضا مکمل پیشنهادات غذایی باشد. ارتباط با فضای بیرون نه تنها از طریق طبیعت بلکه از طریق جستجو برای راحتی و تجربه خانوادگی نیز اتفاق میافتد.
Architects: OHIO Estudio
Arquitecto Principal: Felicitas Navia
Equipo Proyecto: Felicitas Navia, Paula Bianco, Lara Falcón
Oficina De Arquitectura: OHIO Estudio
City: Buenos Aires
Country: Argentina
Text description provided by the architects. AHORA is a restaurant with a Comfort Food gastronomic proposal. After a pandemic, the concept of the present time has been redefined.
Our interest lies in redefining the conventional, focusing on transforming materials through concrete experimentation or by using them in unexpected ways. We consider preexistence as the starting point of design, where conserving and transforming contribute to minimizing environmental impact. COLOR TO PERCEIVE. FLEXIBILITY TO CREATE
FUNCTIONALITY TO SOLVE. This project was worked on within several axes: sustainability, hybrid life, sensory stimulation, outdoor contact, and integral well-being.
Sustainability: We work with recycled plastic from thousands of bottle caps. This material is created by Proyecto Mutan. In this case, we designed special mobile benches for AHORA using molds they already produce, intervening in them by designing their interior structure and backrest. We focus on not creating new molds, but on giving value to preexistence through our intervention, transforming it into something new.
We also experimented with a new texture on the table tops, where stains are generated by the combination of different colors of bottle caps. The curve builds the bar that overlooks the exterior. In this case, we opted to use phenolic panels to construct it. These panels are also a sustainable option, as their carbon footprint is lower than that of traditional construction materials and they can be recycled at the end of their useful life. We also use natural dyes to color them, similar to how local artisanal pieces are dyed. With the same material, we make shelves that respect the modules of the existing concrete bricks. We also chose a supplier that works with phenolic to make tables and chairs.
Sensory Stimulation: One of the established requirements was to keep the kitchen closed. To comply with this specification, we designed a structure that houses both the kitchen and necessary services. The completion of this construction creates a play of natural lights and reflections that interact with the textures of the environment. Instead of opting for conventional glass, we decided to use polycarbonate arranged at various angles, achieving an interesting texture that blends with the reflections of light. Reflections that materialize color. The object reflects the colors that we perceive. In a simple experiment, natural light falls on the surface of a recycled plastic table, and the red color wave bounces off it, resulting in its reflection on the metallic surface.
Hybrid Life: Hybrid life, where virtuality has taken root, redefines how we conceive spaces. Customers now have more powerful tools to demand carefully designed environments. In this era of digital connections, the restaurant is not only a physical framework but also a dynamic scenario that serves as a platform for interaction in daily virtual life.
Outdoor Contact and Integral Well-being: We seek places where space complements the gastronomic proposal. Contact with the outdoors occurs through nature but also in the pursuit of comfort and family experience
” تمامی حقوق مادی و معنوی محتوا متعلق به پایگاه خبری جهان معماری می باشد “