- خانه
- معرفی پروژه
- پروژه های خارجی
- The Shop Downstairs
منو
منو
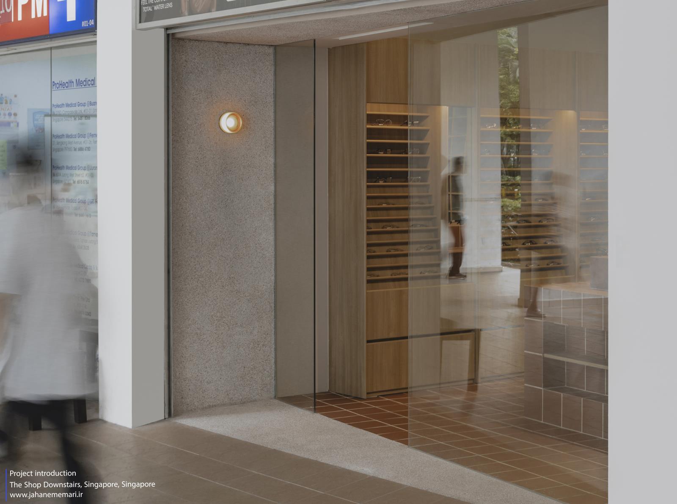
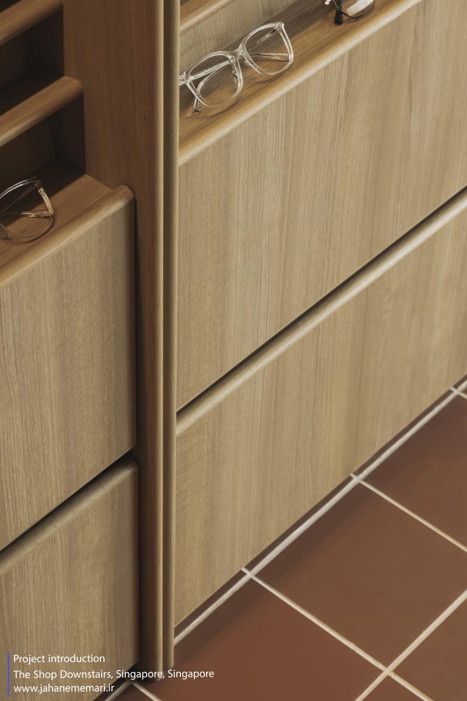
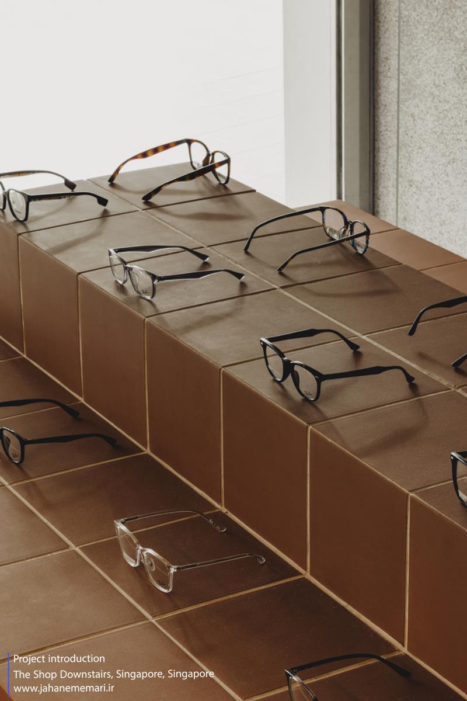
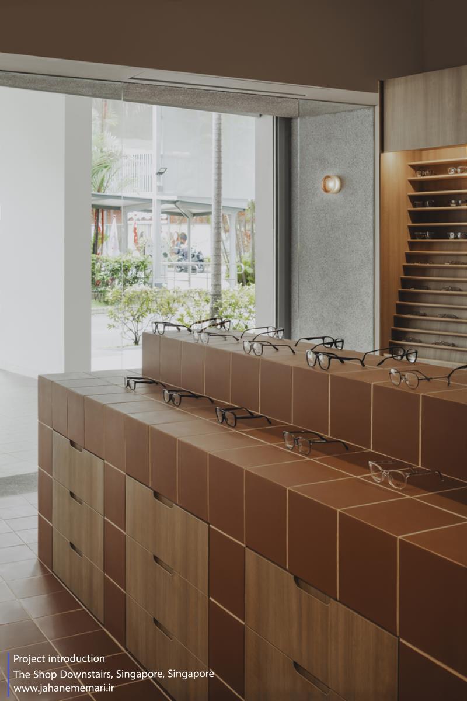
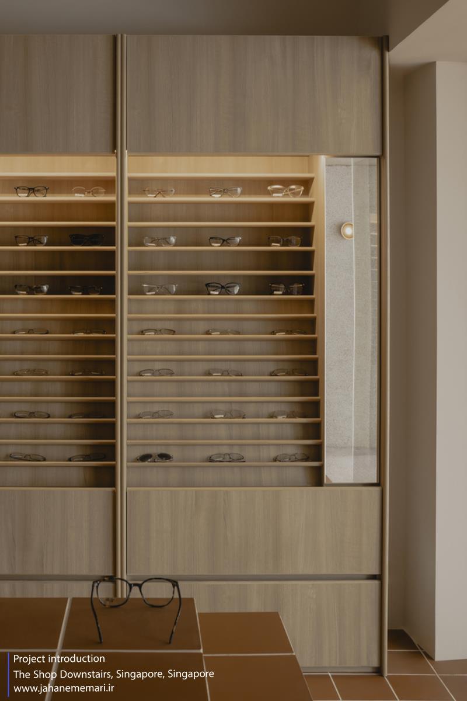
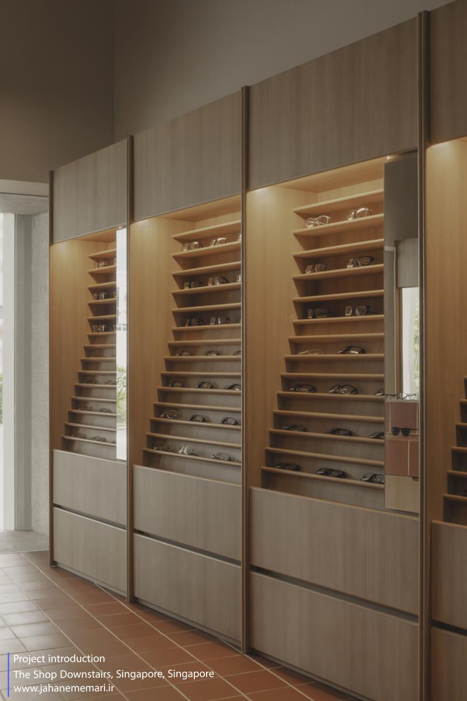
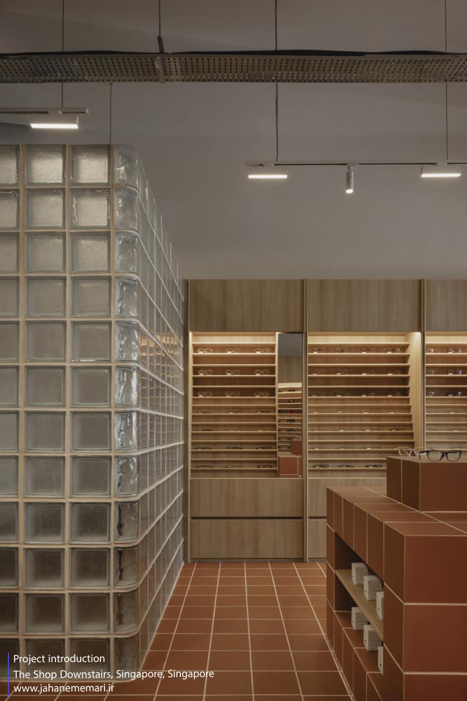
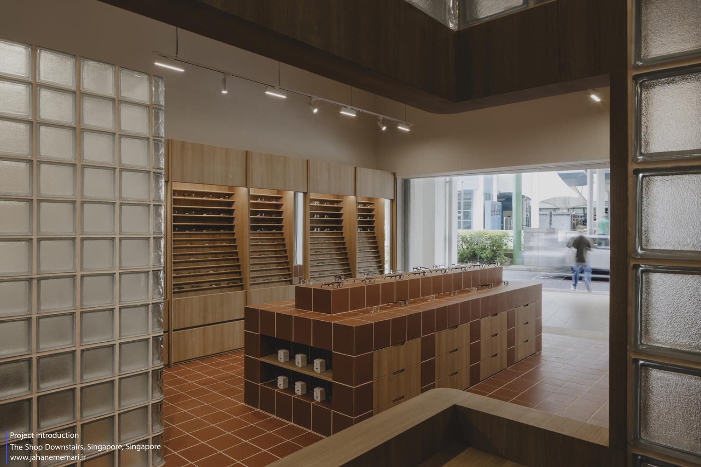
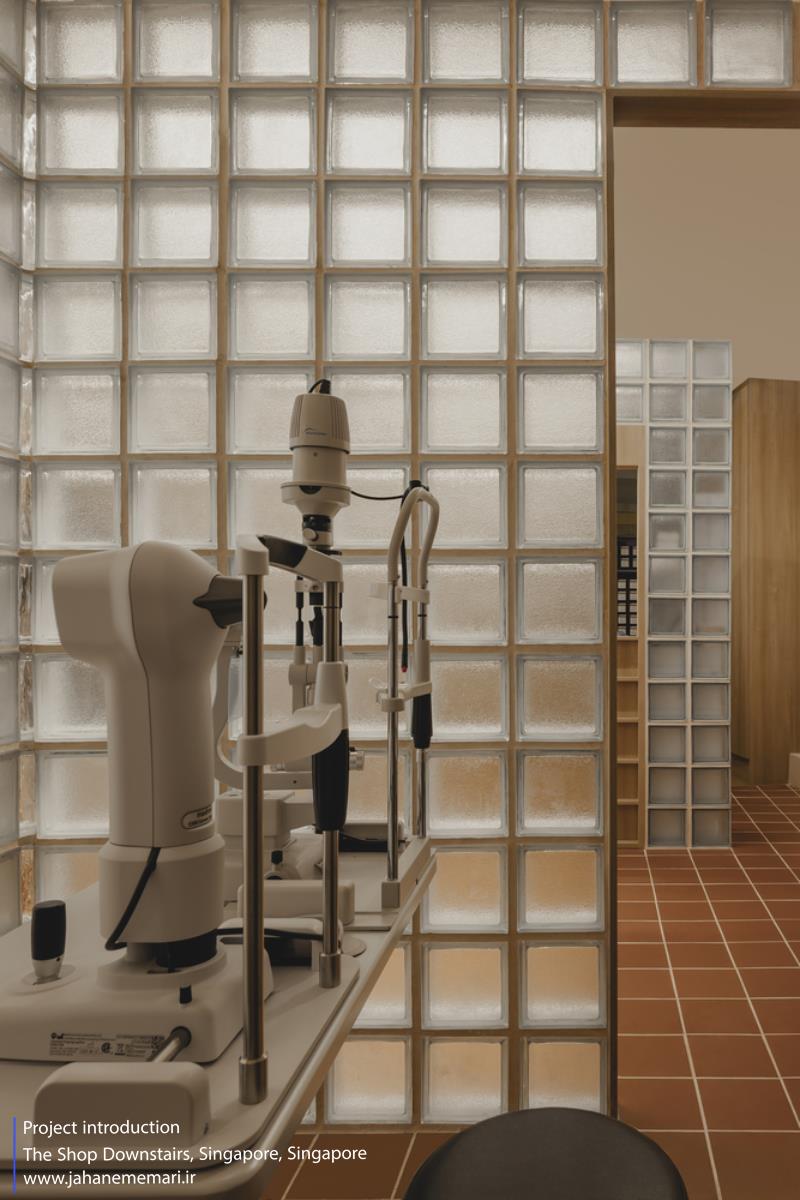
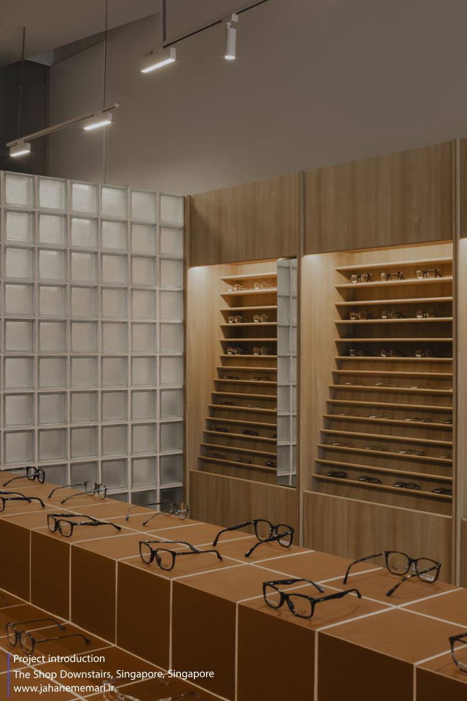
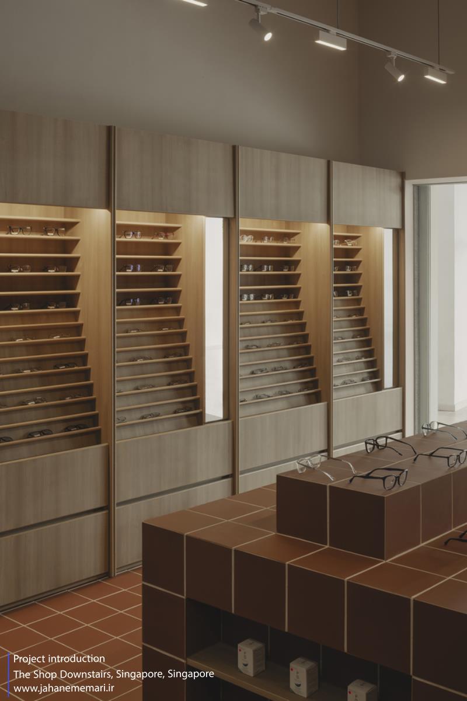
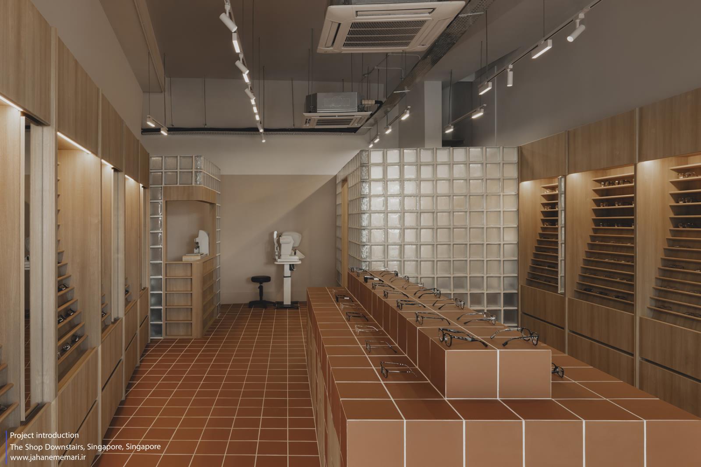
معماران: LAR+D
مساحت: 58 مترمربع
سال: 2024
عکاس: Studio Periphery
معماران ارشد: Cheung Yu Ting, Clifford See
کشور: سنگاپور
“The Shop Downstairs” به طور بازیگوشانه و با نگاهی طنزآلود به هابهای تجاری ضروری اشاره دارد که انرژی بخش جوامع مسکونی عمومی سنگاپور هستند. این فروشگاه در میان ردیفی از مغازهها در محلهای دلانگیز قرار دارد و ورودی آن عمداً کج است تا مشتریان را با یک لابی نامتقارن و دلپذیر جذب کند. طراحی فروشگاه از یک طرح باز پیروی میکند که جریان فعالیتها را تسهیل کرده و فضایی آرام و قابل دسترس برای خرید ایجاد میکند.
پالت مواد استفاده شده که تداعیگر بافتها و رنگهای محلههای قدیمی سنگاپور است، نه تنها به عنوان پوشش نهایی بلکه به عنوان عناصر کاربردی در فضای فروشگاه به کار رفتهاند. بهویژه، جزیره نمایش در مرکز فروشگاه که در کاشیهای سرامیکی ترنکوتا ادغام شده است، یک ارتباط بصری یکپارچه میان نمایشگاه و محیط اطرافش ایجاد میکند.
برای مقابله با چالشهای زمان ساخت فشرده، مجموعهای از واحدهای نمایش مدولار طراحی شدند که پیشتر در کارخانه ساخته شده و به سرعت در محل مونتاژ شدند. این واحدها در دو طرف فروشگاه قرار گرفته و لبههای گرد به کاهش ویژگیهای هندسی تیز و مستطیلی فضای فروشگاه کمک کردهاند. این انتخاب طراحی به تعادل در چیدمان کج فروشگاه کمک کرده و فضای آن را بصری جذاب و هماهنگ میکند. پارتیشنهای بلوک شیشهای فضا را با جداسازیهای ظریف برای نواحی خصوصی تقویت کرده، در عین حال احساس باز و هوایی را حفظ میکنند. پارتیشنهای شفاف اجازه میدهند نور به درون جریان یابد و به رغم اندازه نسبتاً کوچک فروشگاه، احساس سبکی و آزادی فضا حفظ شود.
ترکیب عناصر کاربردی با زیباییشناسی معقول منجر به تعادلی میان طراحی عملی و جذابیت بصری شده است. استفاده از مواد آشنا به فضا انسجام میبخشد و در عین حال تجربه خرید منحصربهفردی را به نمایش میگذارد.
Architects: LAR+D
Area: 58 m²
Year: 2024
Photographs:Studio Periphery
Lead Architects: Cheung Yu Ting, Clifford See
Country: Singapore
Text description provided by the architects. The Shop Downstairs is a playful and tongue-in-cheek reference to the essential commercial hubs that energize Singapore’s public housing communities. Tucked quietly between a row of shops in a charming neighborhood, the optical store’s entrance is intentionally skewed, drawing customers in with a welcoming, off-center foyer. The store’s design follows an open-plan layout that fosters a seamless flow of activity, creating a relaxed and accessible shopping environment.
The material palette, which echoes the textures and tones of older Singaporean housing estates, is used not just for finishes but also as functional elements within the space. Notably, the island display at the center of the shop is integrated into the floor’s terracotta tiles, creating a cohesive visual connection between the display and its surroundings.
To address the challenges of a tight construction timeline, a series of modular display units were designed to be prefabricated off-site and assembled quickly. These units line both sides of the store, while rounded edges were incorporated to soften the otherwise sharp, orthogonal character of the space. This design choice helps balance the shop’s skewed layout, ensuring a harmonious and visually engaging atmosphere. Glass block partitions further enhance the space by creating subtle separations for private areas, while maintaining an open, airy feel throughout. The translucent partitions allow light to filter through, preserving the shop’s lightness and openness, despite its relatively small size.
Blending functional elements with a sensible aesthetic results in a balance between practical design and visual appeal. The use of familiar materials allows the space to be cohesive with its surrounding community but stands out as a unique retail experience.
” تمامی حقوق مادی و معنوی محتوا متعلق به پایگاه خبری جهان معماری می باشد “