- خانه
- معرفی پروژه
- پروژه های خارجی
- Coe48 Office and Apartment Building
منو
منو
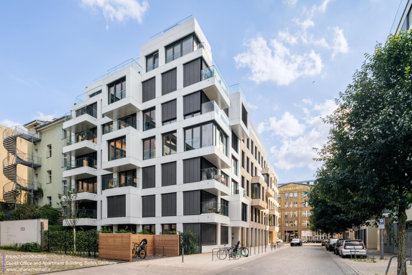
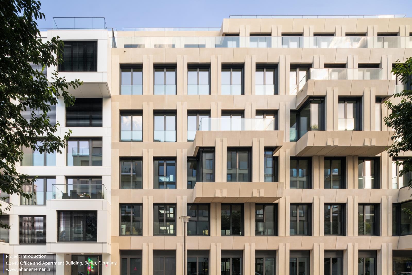
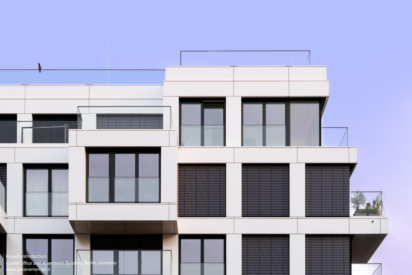
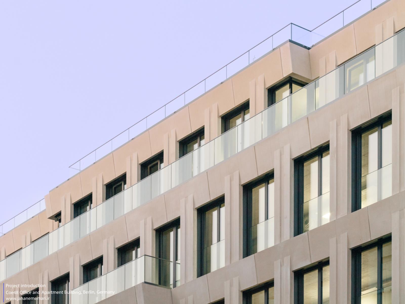
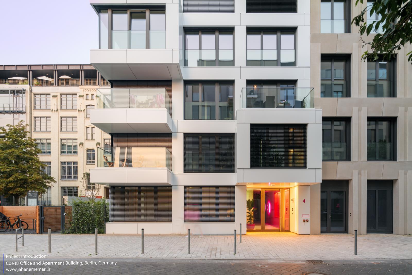
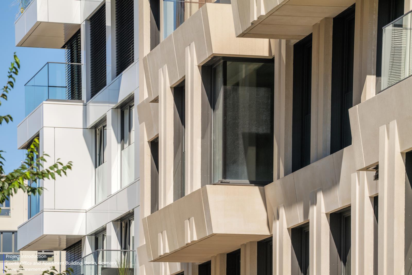
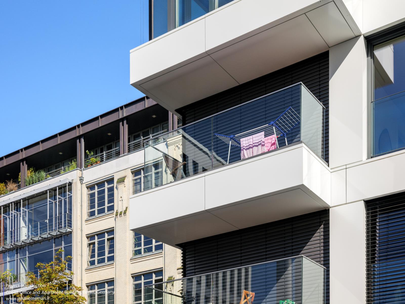
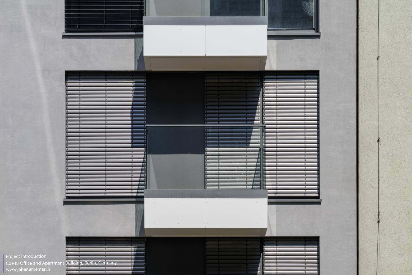
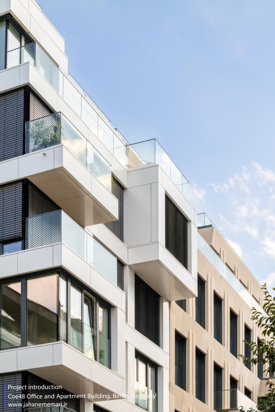
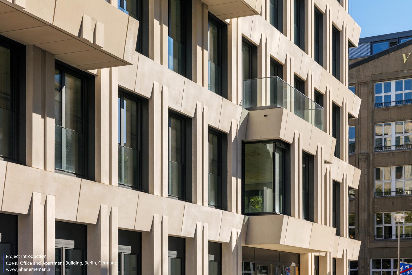
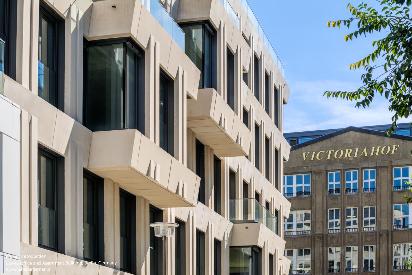
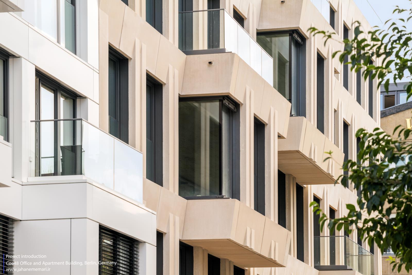
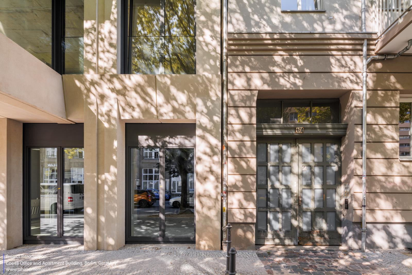
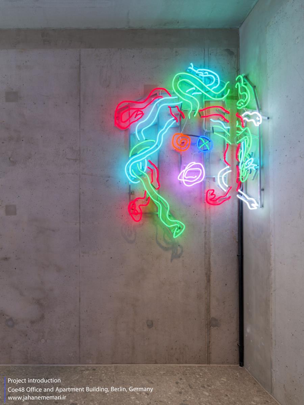
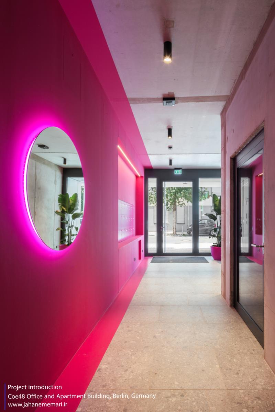
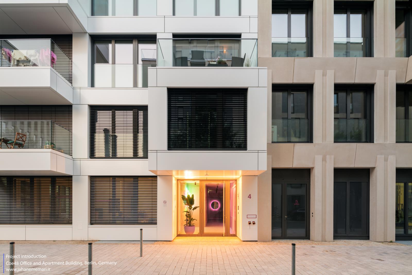
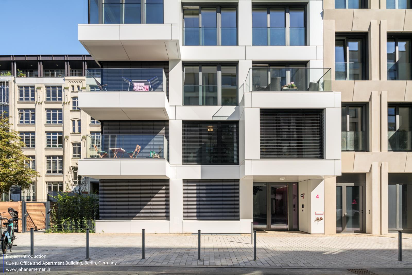
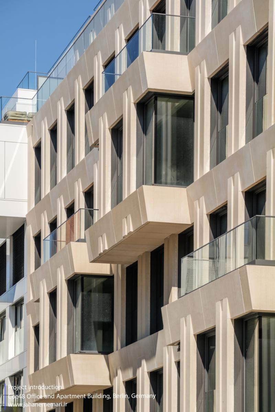
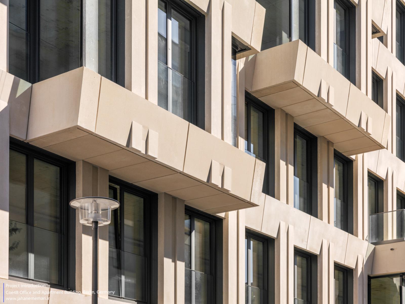
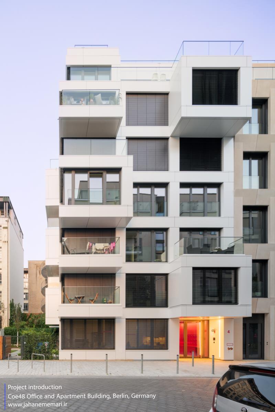
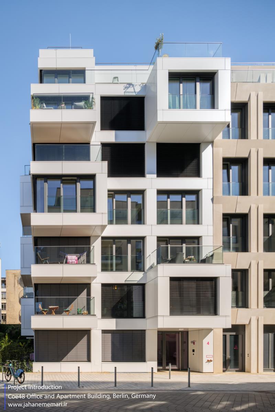
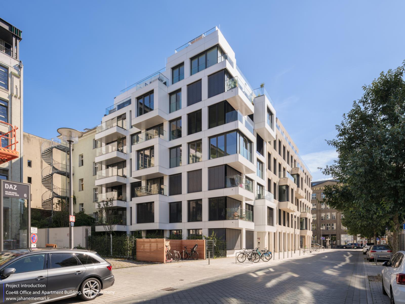
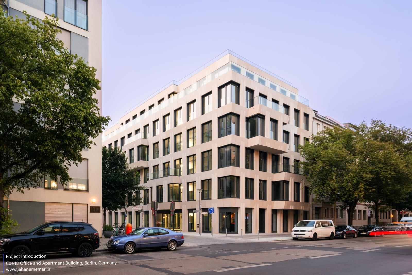
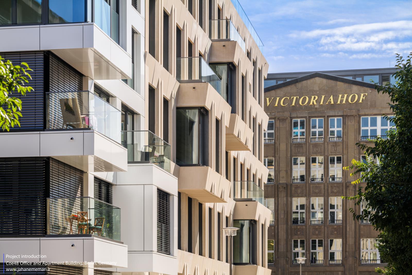
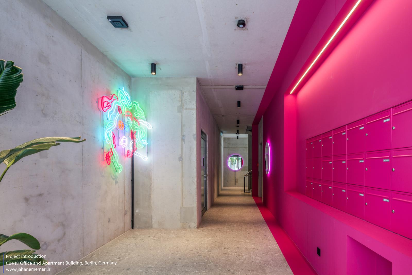
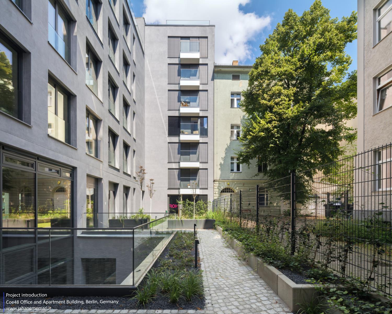
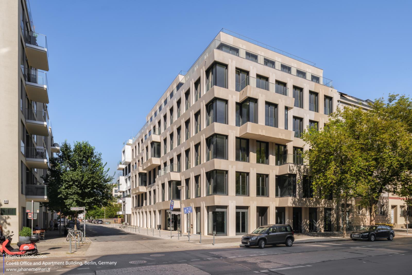
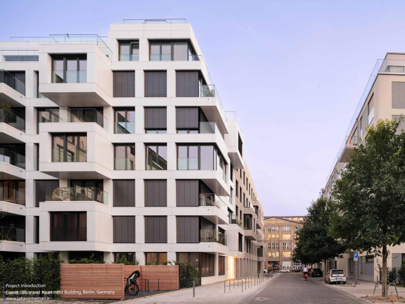
معماران: Tchoban Voss Architekten
مساحت: ۴۷۶۰ متر مربع
سال: ۲۰۲۴
عکاس: Klemens Renner
معمار اصلی: Sergei Tchoban
مهندسی سازه: Ingenieurbuero Ruediger Jockwer GmbH
شریک پروژه: Axel Binder
تیم: Andrea Moritz, Carolin Trahorsch, Franziska Dorner, Manuela Peth, Lev Chestakov
طراحی منظر: Stephan Haan
تجهیزات ساختمان: WINTER Gebaeudetechnik
نما: thomas newco GmbH, Luckau, HSP Fassaden GmbH, Kolkwitz
پنجرهها: Pötschke Fensterbau
هنر نور: Anna Nezhnaya
شهر: برلین
کشور: آلمان
توضیحات پروژه:
کوبنیکر شتراسه، در تاریخ معماری، یک شریان مهم میان برلین-میت و کروزبرگ است. این خیابان هنوز هم تنوع غنیای از تضادها را به نمایش میگذارد – از ساختمانهای صنعتی متعلق به اوایل قرن تا عملکردگرایی معماری پس از جنگ. اینجا جایی است که آجرکاری با گچ، فلز با بتن ترکیب میشود. پروژه Coe48 Berlin در گوشهای از کوبنیکر شتراسه و ویلهلمینه-گمبرگ-وگ قرار دارد و دقیقاً روبهروی مرکز تجاری مدیااسپری است. نمای این ساختمان با جزئیات برجستهاش و بازی مجسمهوار پنجرههای bay، تراسهای سبز و بازشوهای پنجرههای بزرگ، بهطور ویژهای در میان مجموعه تاریخی ساختمانهای اطراف خود قرار میگیرد و در عین حال ادامهدهنده میراث معماری متنوع این مکان است.
این ساختمان هفتطبقه بهطور طبیعی در این محله زنده و خلاقانه قرار میگیرد و فضایی مدرن را برای زندگی یا کار در قلب شهر فراهم میآورد.
مفهوم:
ساختمان ترکیبی از فضاهای اداری و مسکونی انعطافپذیر است. هر یک از این دو بخش ساختمان ورودیها و هستههای دسترسی جداگانه دارند. ورودی مدرن به بخش مسکونی با بتن نمایان ساخته شده که با دیوار صورتی روشن روبهروی آن که جعبههای نامه را در خود جای داده است، تضاد دارد. این فضا با نصب نور نئون توسط هنرمند برلینی، آنا نژنایا، زینت یافته است.
نما:
نما در بخش اداری ساختمان از بتن معماری به رنگ شن استفاده شده که توسط پشتیبانیهای عمودی ساختار یافته است، و بسته به نور و زمان روز، نما زندگی خاصی پیدا میکند. بخش مسکونی ساختمان رنگ روشنتری دارد و با نمای صاف و هندسه مکعبی خود که از آلومینیوم پوشیده شده، بهطور چشمگیری از بخش تجاری ساختمان متمایز است. پنجرههای bay و بالکنهای متنوع که با ریتم نما بازی میکنند، هیجان بیشتری به فضا میبخشند. طبقه بالا که بهطور برجسته قرار گرفته است، فضایی برای تراسها فراهم میآورد. تمام سقفهای ساختمان پوشیده از گیاهان است.
زندگی یا کار:
فضاهای اداری که در بخش جنوبغربی ساختمان قرار دارند، دارای چیدمانهای انعطافپذیر در پنج طبقه بالاتر هستند و گزینههای مختلفی برای استفاده دارند: در صورت نیاز، این فضاها میتوانند به آپارتمان تبدیل شوند تا فضای مسکونی بیشتری در این محله پرجنبوجوش فراهم کنند. این فضاها به مساحت ۳۰۰۰ متر مربع و سقفهایی به ارتفاع ۳.۸۰ متر، محیطی راحت برای زندگی یا کار فراهم میآورند. پنجرههای بزرگ از کف تا سقف، پنجرههای bay و تراسها در تمام طبقات، حس فضای باز را تقویت میکنند. در طبقه همکف، واحدی به مساحت ۱۳۷ متر مربع برای استفادههای گسترشدهنده محله، بهویژه یک کافه، طراحی شده است. دسترسی به تراس پشتبام نیز از طریق پلهها از بخش اداری امکانپذیر است.
آپارتمانها:
۱۹ واحد اجارهای در شمالشرق ساختمان، در هفت طبقه کامل قرار دارند و هر طبقه حداکثر سه آپارتمان دارد. هر آپارتمان دارای پنجرههای بزرگ و دسترسی به تراسهای خصوصی است. حیاط داخلی طراحیشده، فضای آرامی را در میان محیط شهری پر جنبوجوش ایجاد میکند.
Architects: Tchoban Voss Architekten
Area: 4760 m²
Year: 2024
Photographs:Klemens Renner
Lead Architect: Sergei Tchoban
Structural Engineering: Ingenieurbuero Ruediger Jockwer GmbH
Project Partner: Axel Binder
Team: Andrea Moritz, Carolin Trahorsch, Franziska Dorner, Manuela Peth, Lev Chestakov
Landscaping: Stephan Haan
Building Equipment: WINTER Gebaeudetechnik
Façade: thomas newco GmbH, Luckau, HSP Fassaden GmbH, Kolkwitz
Windows: Pötschke Fensterbau
Light Art: Anna Nezhnaya
City: Berlin
Country: Germany
Text description provided by the architects. Koepenicker Strasse is, in terms of architectural history, an important artery between Berlin-Mitte and Kreuzberg. Here rough-and-tumble Berlin can still be experienced today in all its richness of contrast – from turn-of-the-century industrial buildings to the practical functionality of post-war architecture. Here brickwork meets plaster, and metal meets concrete. Coe48 Berlin stands on the corner of Koepenicker Strasse and Wilhelmine-Gemberg-Weg at Koepenicker Strasse 48, directly opposite the Mediaspree business centre. With its emphatic relief and sculptural interplay of bay windows, green terraces, and large window openings the façade strikes a new note amidst the historical ensemble of buildings on this spot while continuing the diverse architectural heritage. The seven-storey building nonchalantly blends into this lively, creative neighbourhood, offering a modern place in which to live or work in the heart of the city.
Concept – The building combines both flexible office and residential spaces. Both parts of the building have their own entrances and access cores. The modern entrance area to the residential building has surfaced in exposed concrete, which contrasts with the bright pink wall opposite holding the letterboxes. This space is embellished by a neon light installation by the Berlin artist Anna Nezhnaya.
The rear-ventilated façade in the office part of the building is made of sand-coloured architectural concrete structured by vertical supports which, depending on how the light falls and the time of day, bring the façade to life in a special way. The apartment block is lighter in colour. With its cubic-geometric grid, smooth Alucobond façade, and large windows, it stands out sharply from the business part of the building. Variously implemented bay windows and balconies interplay with the façade rhythm, creating further excitement. The set-back top storey provides space for terraces. All the building’s roofs have abundant greenery.
Living or working – The areas planned as offices, which are located in the south-west part of the building, offer flexible room layouts on five upper floors, as well as various utilisation options: If required, these can also be converted into flats to create additional living space in this lively neighbourhood. With a total area of 3000 square metres and ceilings up to 3.80 metres high, the rooms create a comfortable setting in which to live or work. The floor-to-ceiling window fronts, bay windows, and terraces on all floors emphasise the feeling of open space. On the ground floor is a 137-square-metre gastronomy unit with a separate café area, which is helping bring this neighbourhood back to life. Access to the roof terrace is also possible from the office area via the stairwell. The existing 19 rental flats, which are located in the northeast part of the building, are spread over seven full storeys with up to three flats per floor. Each flat has generous expanses of windows and access to private terraces. The landscaped inner courtyard creates a peaceful atmosphere amid the lively urban environment.
” تمامی حقوق مادی و معنوی محتوا متعلق به پایگاه خبری جهان معماری می باشد “