- خانه
- معرفی پروژه
- پروژه های خارجی
- YAWN YARD Kouri Island
منو
منو
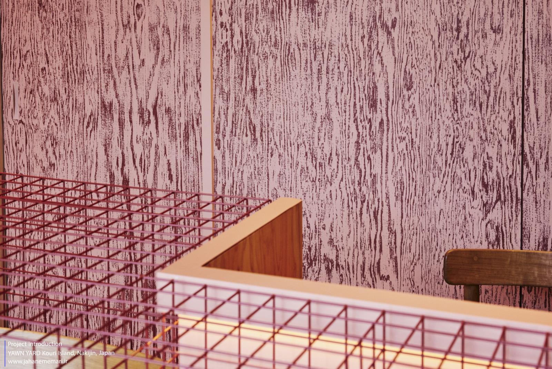
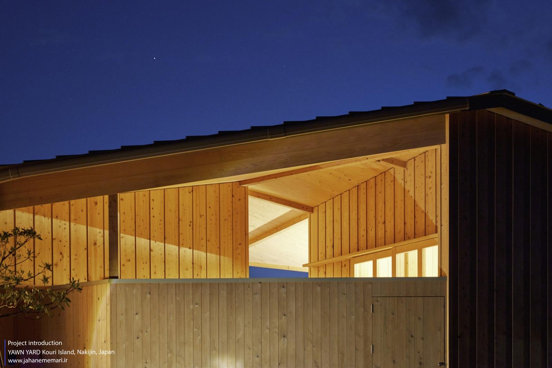
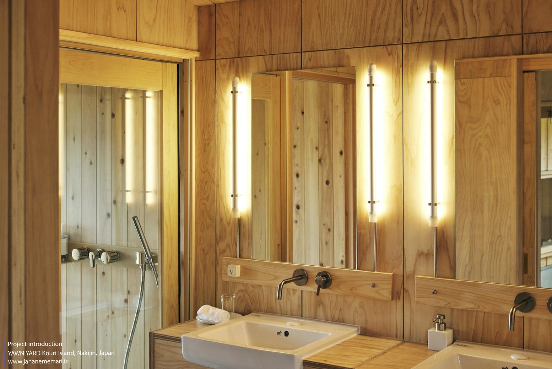
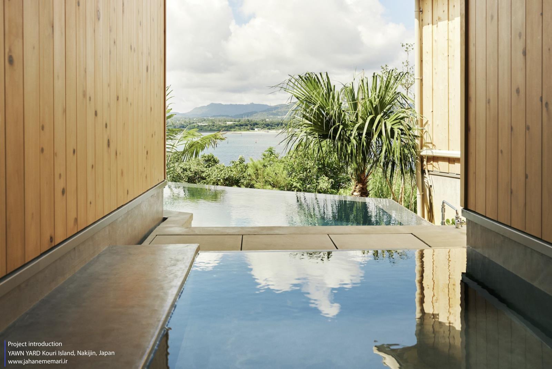
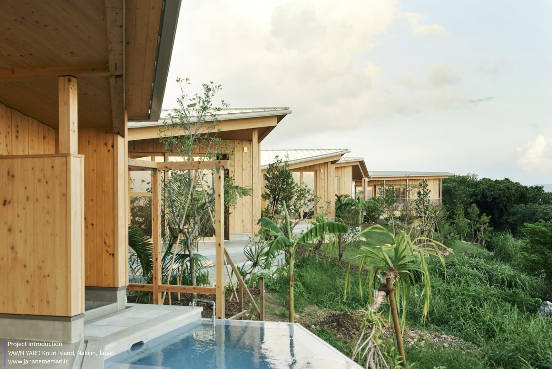
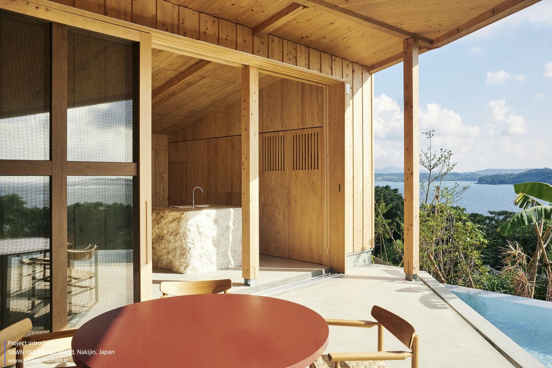
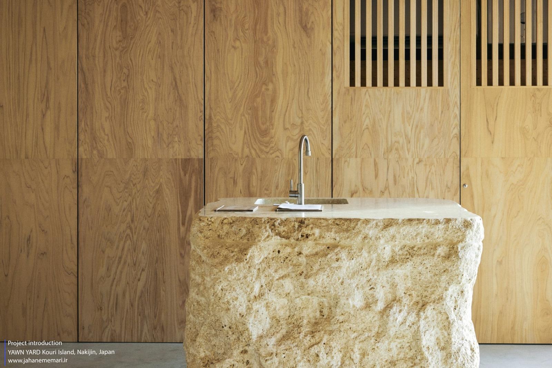
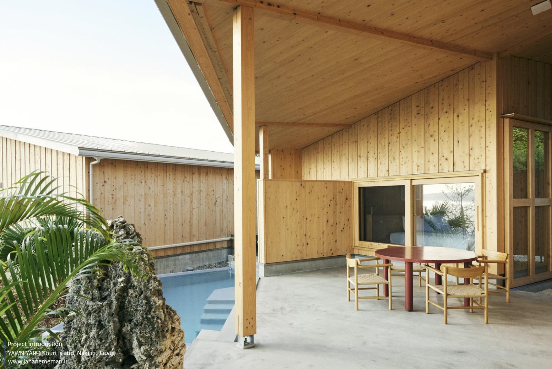
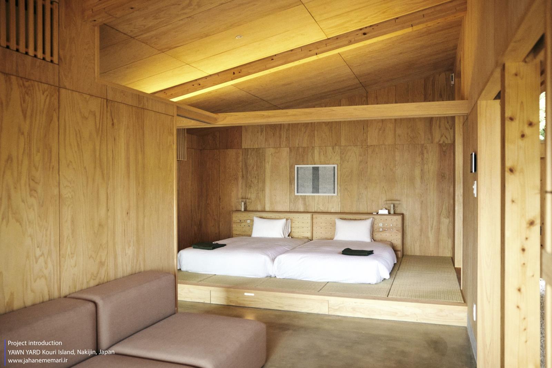
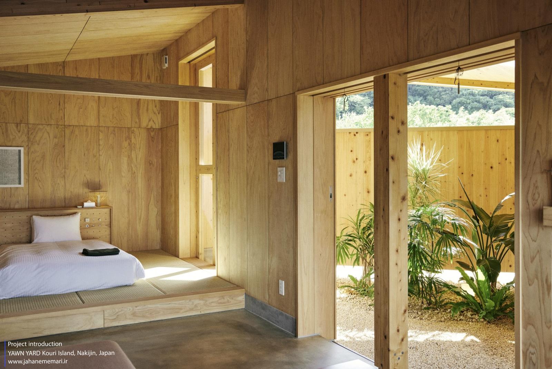
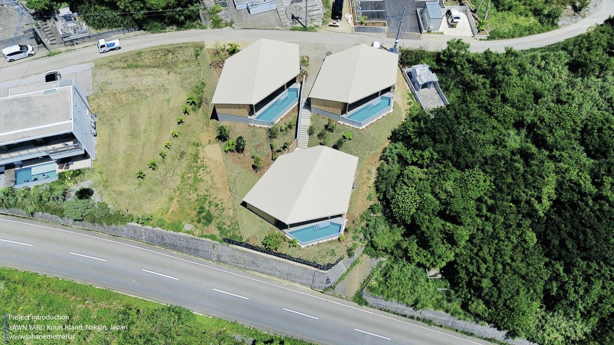
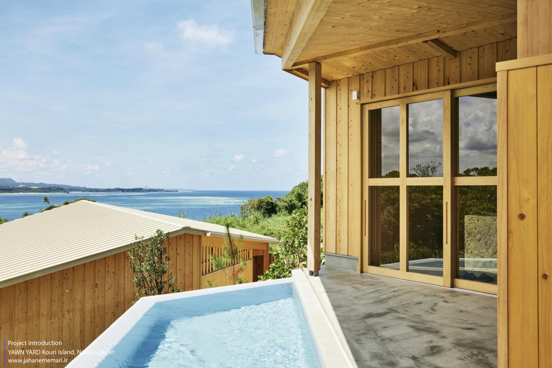
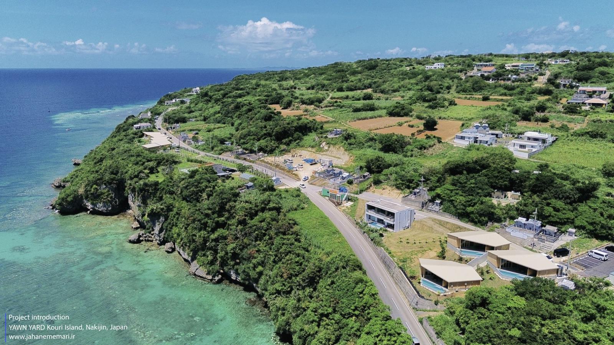
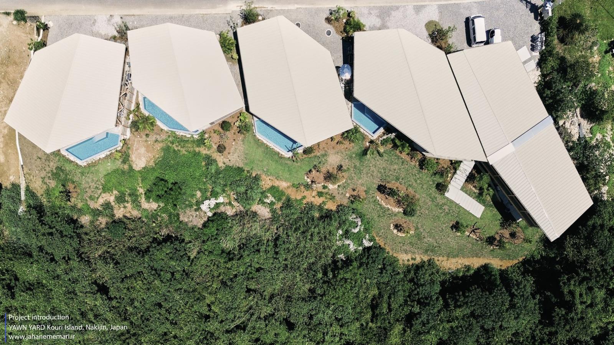
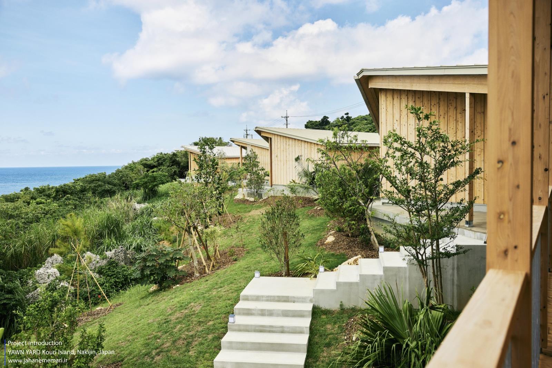
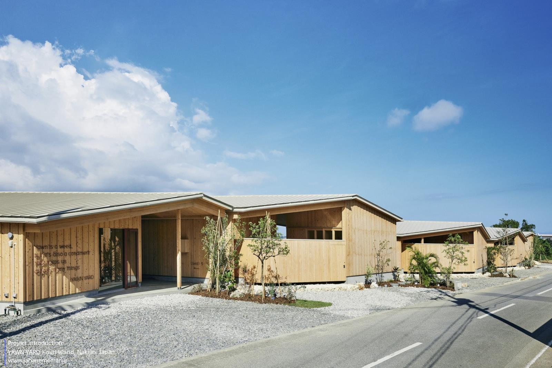
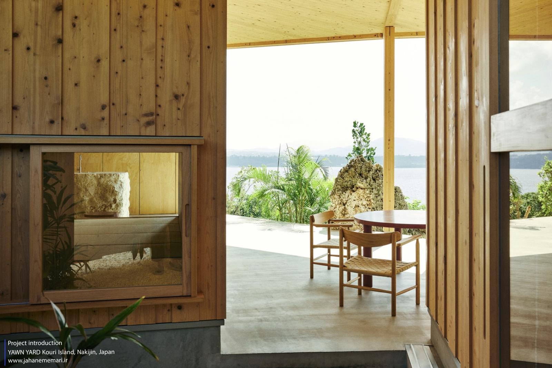
معمار: Jo Nagasaka, Schemata Architects
مساحت: 921 m²
سال: 2024
عکاس:Ju Yeon Lee
تولید کنندگان: Hachiman Tile Factory, Ryuko Construction, TOKI Corporation
ساخت و ساز: SHINYO
طراحان سازه: NCN
طراحان نور: LPA, Kaoru Mende
چشم انداز: harvest high!, Hiroki Iwamura
تیم پروژه: Shu Hattori, Keisuke Masuda, Ou Ueno, Sho Komiyama
طراح مبلمان: Luft, Nami Makishi, Chikako Okeda
هدایت هنری و علامت: Yoshiaki Irobe
جهت پروژه: GOODTIME, Junya Akeyama
مجسمه ساز: Rie Tanji
طراحی غذا: Takashi Ueta – Denkyo
تولید مبلمان: Yuria Wood Workshop
شهر: Nakijin
کشور: Japan
در جزیره کوری در اوکیناوا، ما مکانی طراحی کردیم که بازدیدکنندگان بتوانند در آن استراحت کنند و از چشمانداز زیبای دریا لذت ببرند. این مجموعه شامل ویلاهای مستقل برای خانوادهها و گروههای چند نفره است که طوری طراحی شدهاند تا مهمانان در حریم خصوصی خود اقامت کنند و نگران سر و صدای همسایگان نباشند. محل پروژه به دو بخش تقسیم میشود: یک بخش سایت باریک و طویل در امتداد جاده با توپوگرافی موجی است و بخش دیگر یک سایت ذوزنقهای با تفاوت ارتفاع. هدف این بود که مجموعهای از ویلاها روی این سایتهای باریک و پیچیده ساخته شود، اما تکرار ساختمانهایی با شکل مشابه در این فضا دشوار به نظر میرسید. بنابراین، به جای طراحی پلانهای مختلف برای هر ویلا، روشی کارآمدتر با استفاده از واحدهای V معکوس که ترکیب دو پلان استاندارد شده است، طراحی کردیم.
بازشوهای V شکل تنظیم شده و هر واحد بر اساس جهتگیری منظره دریا و شکل سایت قرار گرفته است. از این تحریف زمین استفاده کردیم و ویلاهایی با ظاهرهای متمایز ایجاد کردیم که از طریق قرار دادن واحدها به شکلی متفاوت و استفاده از سقفهای منحصر به فرد پوشانده شدهاند. همچنین فضایی نیمهباز با بهترین چشمانداز در بازشوهای V ایجاد کردیم که به عنوان ناحیهای برای صرف غذا با میز ناهارخوری و استخر کوچک عمل میکند. هر واحد از دو قسمت تشکیل شده است که یکی شامل اتاق خواب و آشپزخانه و دیگری اتاق خواب و حمام است که رو به دریا قرار دارد. این طرح ساده و کاربردی با اتصال seamless بین آشپزخانه، میز ناهارخوری، حمام و استخر شنا به دست آمده است.
در این فضا، مهمانان میتوانند صبحانه را زیر نور صبحگاهی در کنار میز ناهارخوری میل کنند و زمانی که هوا گرم شد، در استخر شنا کنند تا خنک شوند. پس از آن، وقتی دوباره هوا خنک شد، میتوانند وقت خود را به آرامی بگذرانند، کتابی بخوانند یا نوشیدنیای بنوشند. در عصر، از غروب زیبای خورشید که روی دریا انعکاس مییابد لذت ببرند و سپس وقتی هوا سرد شد، حمام کنند. در آشپزخانه میتوانند غذا بپزند و در اتاق غذاخوری شام بخورند. وقتی احساس خوابآلودگی کردند، به اتاق خواب در عقب میروند تا استراحت کنند. فضاهای V معکوس این امکان را فراهم میآورد که مهمانان به طور یکپارچه و به آرامی از فضاهای داخلی به بیرونی منتقل شوند.
ما این ساختمانها را به عنوان ویلاهایی جدید در اوکیناوا با تاکید بر زندگی نیمهباز طراحی کردیم. هدف ما ایجاد مکانی بود که مهمانان بتوانند فرهنگ اوکیناوا را تجربه کنند. برای این منظور، با یک شرکت ساختمانی اوکیناوا به نام شینیو همکاری کردیم و از مبلمان ساختهشده در اوکیناوا به حد امکان استفاده کردیم. همچنین با هنرمندان محلی اوکیناوا همکاری داشتیم. بهویژه، لوفت (نامی ماکیشی و چیناکو اوکدا) ما را با تیمهای محلی آشنا کردند (از جمله کارگاه چوب یوریا، کارخانه کاشی هاتشیمان و شرکت ساختمانی ریوکویی) که مواد محلی مانند چوب اوکیناوا، آجرهای ریوکوی و سنگ آهک را پردازش میکنند و در تمامی مراحل از طراحی تا تولید با ما همکاری داشتند. هیرۆکی ایوامورا از “هاروست های!”، متخصص گیاهشناسی اوکیناوا نیز به هماهنگی سایت با محیط طبیعی کمک کرد.
تصویر من از اوکیناوا دریاهای سبز و آبی عمیق، چوبهای فرسوده طبیعی و اشیاء قرمز رنگ است که در آنجا و اینجا وجود دارند. میز ناهارخوری در مرکز یک میز قرمز دایرهای است که با الگوی چوبی طراحی شده و میتوان آن را به راحتی جابهجا کرد. تصمیم گرفتیم از نورپردازی قابل حمل در ناحیه ناهارخوری استفاده کنیم تا همراه با میز قابل حمل باشد. تحت نظارت LPA (که توسط کائورو منده رهبری میشود) که طراحی کلی نورپردازی را انجام داده است، با شرکت توکی همکاری کردیم تا چراغ حیاط با بازتابدهنده کمی بالاتر طراحی شود. یوشیآکی ایروبه از NDC نیز طراحی گرافیک کلی، از جمله طراحی تابلوها را انجام داد.
Architects: Jo Nagasaka, Schemata Architects
Area: 921 m²
Year: 2024
Photographs:Ju Yeon Lee
Manufacturers: Hachiman Tile Factory, Ryuko Construction, TOKI Corporation
Construction: SHINYO
Structural Designers: NCN
Lighting Designers: LPA, Kaoru Mende
Landscape: harvest high!, Hiroki Iwamura
Project Team: Shu Hattori, Keisuke Masuda, Ou Ueno, Sho Komiyama
Furniture Designer: Luft, Nami Makishi, Chikako Okeda
Art Direction And Signage: Yoshiaki Irobe
Project Direction: GOODTIME, Junya Akeyama
Sculptor: Rie Tanji
Food Design: Takashi Ueta – Denkyo
Furniture Manufacturing: Yuria Wood Workshop
City: Nakijin
Country: Japan
Text description provided by the architects. On Kouri Island, Okinawa, we designed a place for visitors to relax and enjoy a beautiful sea view. It consists of freestanding villas for families and groups of several people, all designed to allow guests to stay in privacy without worrying about the noise of adjoining guests. The premises are divided into two areas: one is a long, narrow site along the road, with an undulating topography; the other is a trapezoidal site, with an elevation difference. The plan was to build a series of villas on these narrow and distorted sites, but repeating buildings of the same shape there seemed difficult. Considering the inefficiency of making different plans for the individual buildings, we developed a more efficient design method using an inverted V-shaped unit combining two standardized plans.
The openings of the V-shape are adjusted and each unit is positioned according to the direction of the sea view and the site shape. Taking advantage of the distortion of the site, we created a group of villas with distinct appearances by arranging these units differently and covering them with uniquely shaped roofs. We also provided a semi-outdoor space with the best view in the opening of the V that serves as a dining area with a dining table and a small swimming pool. The two parts of each unit respectively function as a bedroom with the kitchen and the bedroom with the bathroom facing the sea. The simple and functional plan was achieved by seamlessly connecting the kitchen, dining table, bathroom, and swimming pool.
Here, guests can have breakfast at the dining table under the morning sun, and when it gets too hot, take a dip in the pool to cool down. When it cools down again, they can enjoy leisurely time, reading a book or having a drink at the dining table. In the evening, they can enjoy the beautiful sunset reflected on the sea and then take a bath when it gets chilly. They can cook in the kitchen and enjoy dinner in the dining room. When they start to feel sleepy, they can go to the bedroom at the back for a good night’s rest. The inverted V-shaped spaces allow guests to spend a seamless and leisurely time as they move between indoors and outdoors.
We regarded these buildings as a new Okinawan villa capitalizing on enjoying semi-outdoor living. Aiming to create a place where guests could experience Okinawan culture, we worked with an Okinawan construction company, Shinyo, for the buildings and used as much Okinawan-made furniture as possible. We also collaborated with many Okinawan artists. In particular, Luft (Nami Makishi and Chinako Okeda) introduced us to local teams (including Yuria Wood Workshop, Hachiman Tile Factory, and Ryuko Construction) that process local materials such as Okinawan wood, Ryukyu bricks and limestone and worked with us throughout all stages from design to production. Hiroki Iwamura of Harvest High!, an expert on the vegetation of Okinawa, also helped to harmonize the site with the surrounding natural environment.
My impression of Okinawa is of deep green and blue sea, naturally weathered wood, and the presence of vermillion-colored objects here and there. The dining table in the center is a round red table featuring wood grain, which can be moved around as needed. We decided to use portable lighting in the dining area to accompany the portable table. Under the supervision of LPA (led by Kaoru Mende), who undertook the overall lighting design, we collaborated with Toki Corporation to develop the Yard Lamp with a slightly higher reflector. Yoshiaki Irobe of NDC undertook the overall graphic design, including the signage design.
” تمامی حقوق مادی و معنوی محتوا متعلق به پایگاه خبری جهان معماری می باشد “