- خانه
- معرفی پروژه
- پروژه های خارجی
- California College of the Arts
منو
منو
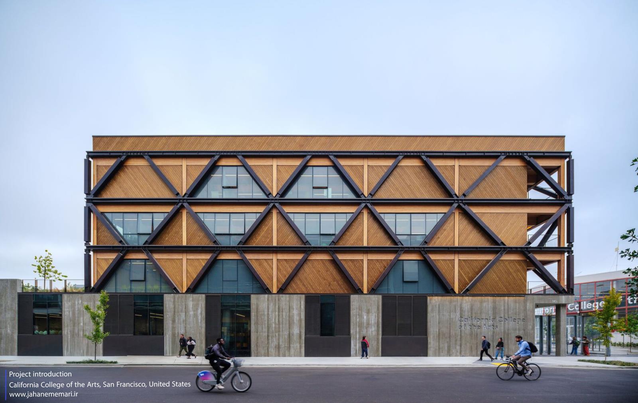
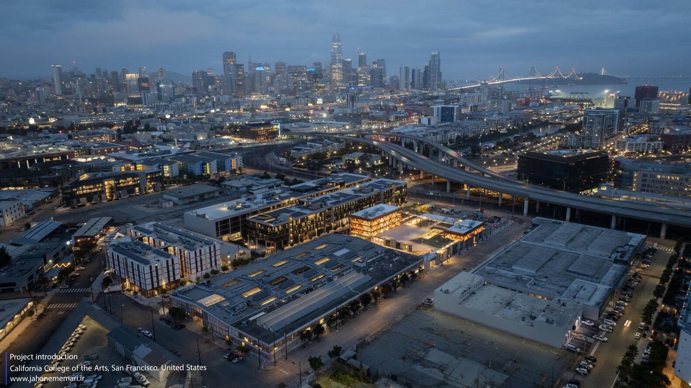
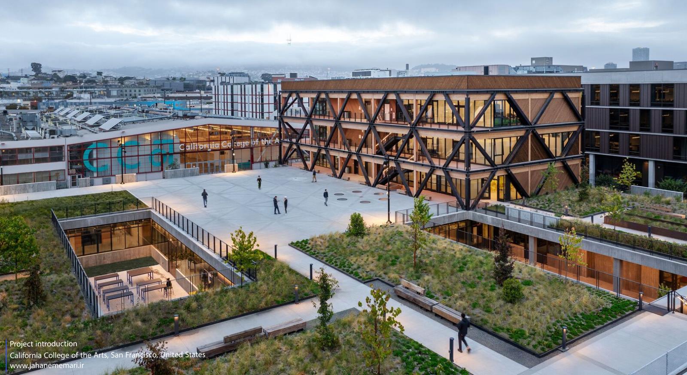
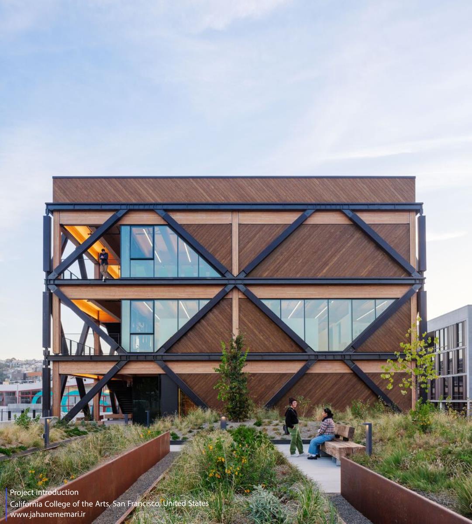
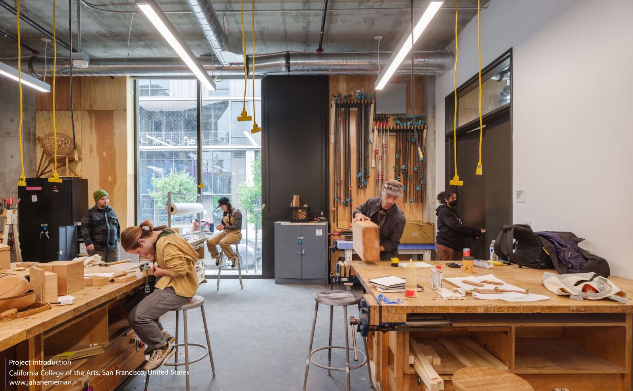
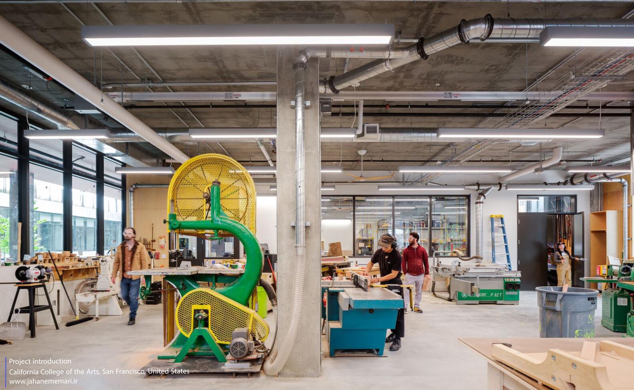
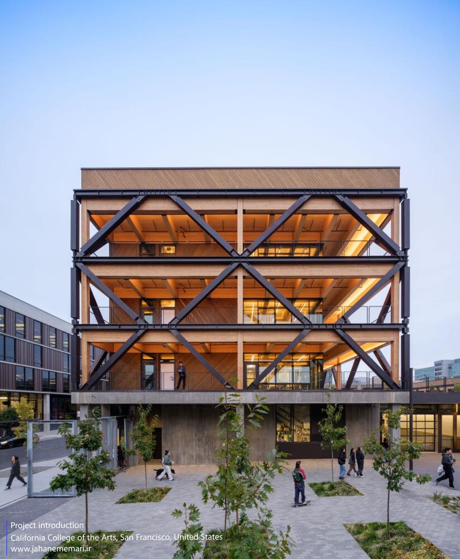
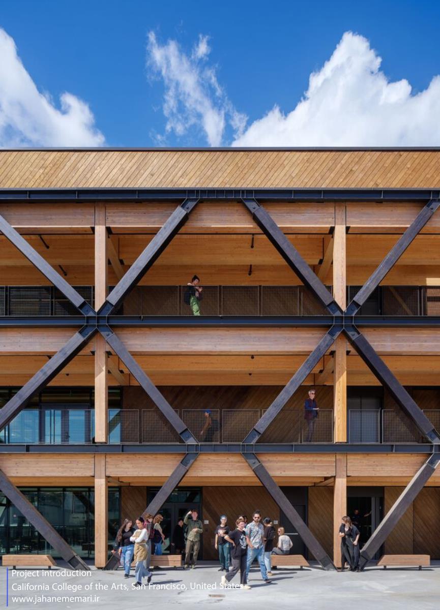
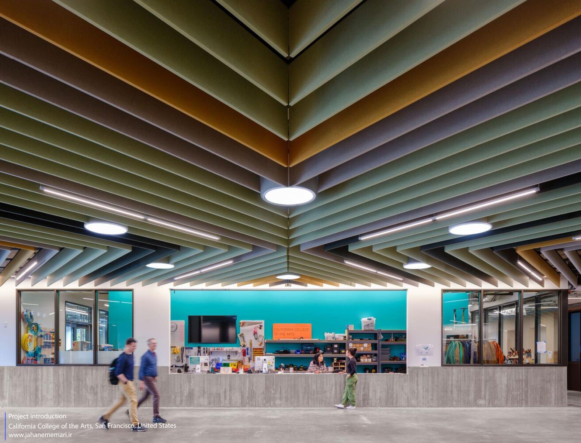
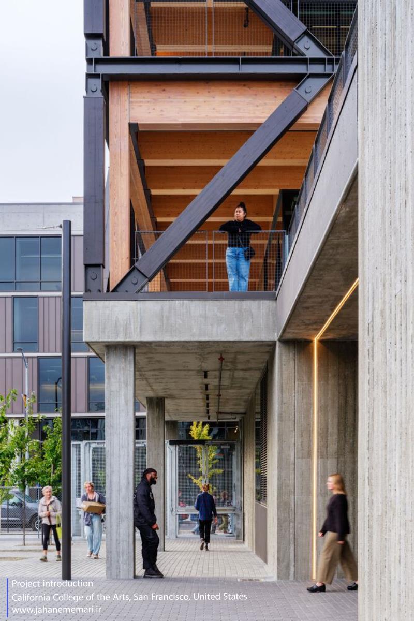
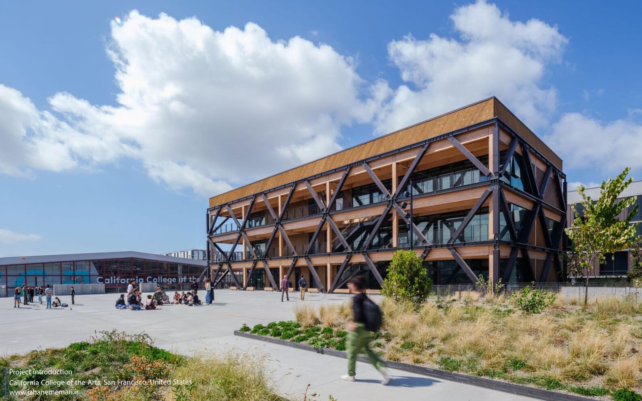
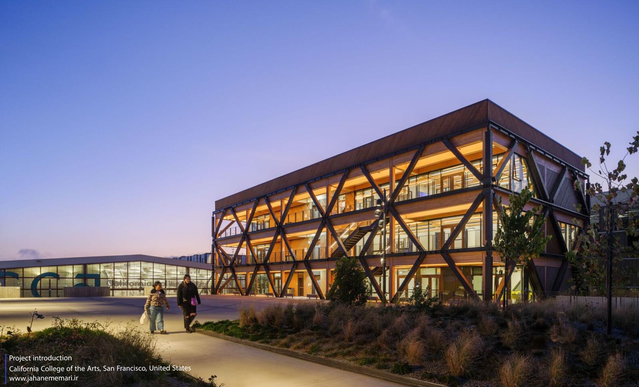
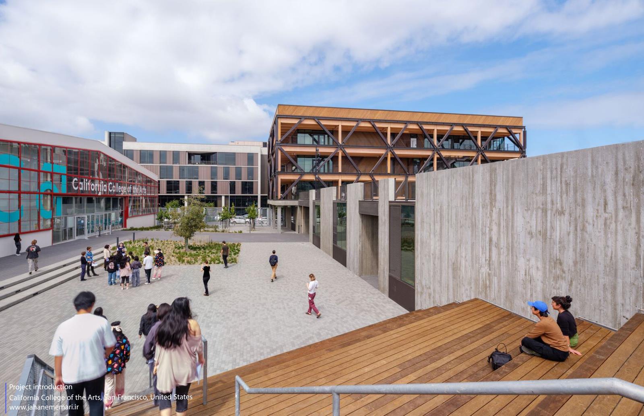
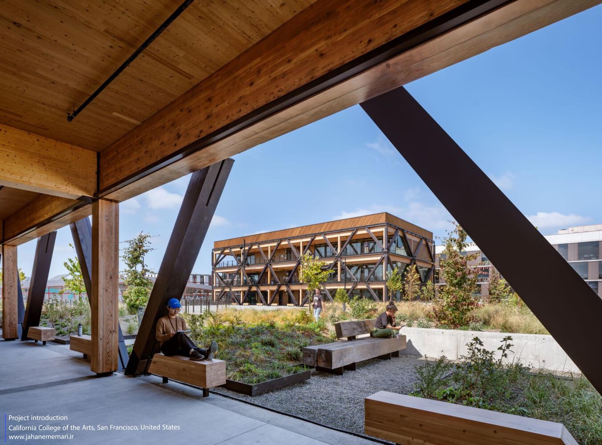
Architects: Studio Gang
Year: 2024
Photographs:Jason O Rear
Lead Architect: Jeanne Gang
Structural Engineer: Arup
Acoustics Engineer: Arup
Landscape Architect: Surfacedesign
Civil Engineer: Lotus Water
Lighting Designer: PritchardPeck
General Contractor: Hathaway Dinwiddie Construction Company
استودیو گنگ، شرکت بینالمللی معماری و طراحی شهری به رهبری ژان گنگ، گسترش جدیدی در دانشگاه هنرهای کالیفرنیا (CCA) در سانفرانسیسکو به پایان رسانده است. ساختمان جدید بهطور فیزیکی از ساختمان اصلی موجود دانشگاه به بیرون گسترش یافته و محیطی پویا برای یادگیری و ساخت ایجاد کرده است که روابط میان افراد، ایدهها و شیوههای خلاقانه مختلف را تقویت میکند. ژان گنگ، شریک بنیانگذار استودیو گنگ میگوید: “طراحی این بنا هدف دارد تا محیطی پویا برای آموزش هنر و طراحی ایجاد کند و در عین حال اشکال جدیدی از ساخت را از طریق تعاملات غیرمنتظره میان رشتهها الهامبخشد. من هیجانزده هستم که ببینم چطور افزودن ما به کمپوس CCA آینده هنر و طراحی را شکل میدهد و به جامعه خلاق سانفرانسیسکو افزوده میشود.”
دانشگاه CCA که در دوران جنبش هنر و صنایع دستی در ابتدای قرن بیستم تأسیس شده، به 34 رشته هنر و طراحی از جمله جواهرسازی، سرامیک، نساجی، فلزکاری، معماری و انیمیشن گسترش یافته است. این ساختمان با مساحت 82,305 فوت مربع به عنوان یک اکوسیستم خلاق طراحی شده است که در آن رشتههای مختلف میتوانند به طور مولد با هم تعامل و همپوشانی داشته باشند. این ساختمان امکانات جدیدی برای ساخت هنر، فضاهای آموزشی و فضاهای سبز فراهم میآورد که از جامعه متنوع دانشگاه پشتیبانی میکند. سطح پایین ساختمان از بتن ساخته شده و به عنوان مرکز کارگاههای داخلی و خارجی برای شیوههای خلاقانه فیزیکی و تولید مقیاس بزرگ عمل میکند. این سطح با طرح باز و انعطافپذیر خود، برنامههای مختلف را قابل مشاهده و در دسترس یکدیگر قرار میدهد تا تعامل بینرشتهای را ترویج دهد. در دل سطح پایین، دو حیاط بزرگ برای ساخت فراهم آمده که فضای کاری اضافی میدهند و اجازه میدهند هوای تازه و نور طبیعی به عمق فضای داخلی نفوذ کند.
دو پویلون چوبی بزرگ که از پایه ساختمان بیرون میآیند، شامل کلاسها، استودیوهای هنری و خانه جدید موسسه واتیس هنرهای معاصر CCA هستند. هر دو پویلون به یک منظر سبز و تراسدار که سطوح پایین و بالای ساختمان را به هم وصل میکند، هدایت میشوند. بالکنهای عمیق آنها امکان حرکت در فضای بیرونی و همچنین فضاهای غیررسمی برای یادگیری، کار و اجتماعات فراهم میآورد که جامعه CCA میتواند از آب و هوای معتدل سانفرانسیسکو بهرهمند شود. ساختارهای آنها که جزو اولین سازههای چوبی در معرض دید در کالیفرنیا هستند و سیستم قاب تقویتشده خاصی دارند، اجازه میدهند که مواد طبیعی آنها و بارهای جانبی و ثقلی آنها قابل مشاهده باشند. این ساختمان با نمای جدیدی که از خیابانها قابل دید است و برنامههایی که به دنبال افزایش تأثیر هنر در جامعه وسیعتر هستند، ارتباط CCA با منطقه طراحی و نوآوری سانفرانسیسکو و همچنین با منطقه بزرگتر خلیج و فرهنگهای محیطی، کارآفرینی و خلاقانه را تقویت میکند.
طراحی این ساختمان همچنین به تعهد CCA به پایداری از طریق استراتژیهایی که هم به اهداف زیستمحیطی و هم به تجربیات ساکنان پاسخ میدهند، حمایت میکند. ساختار هیبریدی چوبی و پوششهای حداقلی باعث کاهش تقریباً نیمی از کربن متصاعد شده در مقایسه با ساختمانهای معمولی میشود. شیوههای فیزیکی با تجهیزات سنگین بهطور استراتژیک در سطح زمین قرار گرفتهاند تا بارهای سازهای و زیرساختهای مکانیکی را متمرکز کرده و همچنین امکان انطباق با نیازها، رسانهها و فناوریهای جدید را فراهم کنند. دیگر استراتژیهای طراحی غیرفعال مانند نمای خود-سایهدار و تهویه شبانه، به طور طبیعی ساختمان را خنک میکنند و اندازه و تقاضای انرژی سیستمهای مکانیکی را کاهش میدهند. همچنین ساختمان زیرساختهایی دارد که امکان تبدیل به یک ساختمان بسته و با توازن مثبت انرژی را در آینده فراهم میکند.
طراحی استودیو گنگ برای دانشگاه هنرهای کالیفرنیا بر روی پرتفولیوی رو به رشد این شرکت در کالیفرنیا بنا شده است که شامل پروژههایی همچون “وردی”، یک برج مسکونی در محله جدید میشن راک سانفرانسیسکو است که در آن استودیو گنگ همچنین مسئول توسعه اصول طراحی و راهنماها بود؛ برنامهریزی گسترش، ساختمانهای آموزشی و سه ساختمان مسکونی برای کالج کِرِسگه در دانشگاه کالیفرنیا، سانتا کروز؛ و میرا، یک برج مسکونی بلندمرتبه در قلب سانفرانسیسکو.
Architects: Studio Gang
Year: 2024
Photographs:Jason O Rear
Lead Architect: Jeanne Gang
Structural Engineer: Arup
Acoustics Engineer: Arup
Landscape Architect: Surfacedesign
Civil Engineer: Lotus Water
Lighting Designer: PritchardPeck
General Contractor: Hathaway Dinwiddie Construction Company
Text description provided by the architects. Studio Gang, the international architecture and urban design firm led by Jeanne Gang, has completed an expansion on the California College of the Arts (CCA) campus in San Francisco. The new building physically extends from CCA’s existing main academic building to create a vibrant indoor-outdoor environment for learning and making, strengthening relationships among varied people, ideas, and creative practices. “The design intends to create a dynamic environment for art and design education, while also inspiring new forms of making through unexpected interactions between disciplines,” says Jeanne Gang, Founding Partner of Studio Gang. “I’m excited to see how our addition to CCA’s campus shapes the future of art and design and adds to San Francisco’s storied creative community.”
Founded during the Arts and Crafts movement at the turn of the 20th century, CCA has grown to encompass 34 art and design disciplines, from jewelry, ceramics, and textiles to metal arts, architecture, and animation. Conceived as a creative ecosystem where different disciplines can productively interact and overlap, the 82,305-square-foot building provides new art-making facilities, learning spaces, and green spaces that support its diverse community. The concrete ground level is a hub of indoor-outdoor workshops for more physically intensive creative practices and large-scale fabrication. Organized around shared materials and equipment, this level’s open, flexible plan makes the different programs visible and accessible to one another, promoting interdisciplinary interaction. Carved out of the concrete lower level, two large maker yards provide additional workspace and enable fresh air and natural light to penetrate deep within the interior.
Emerging from the building’s base, two mass timber pavilions house classrooms, art studios, and the new home of the CCA Wattis Institute for Contemporary Arts. Both pavilions lead onto a green terraced landscape that unites the building’s lower and upper levels. Their deep balconies enable exterior circulation as well as informal learning, working, and social spaces where the CCA community can enjoy San Francisco’s mild climate. Their structures, which are among the first exposed mass timber structures in California and include a one-of-a-kind eccentric braced frame system, allow their natural materiality and lateral and gravity loads to be visible. Through a welcoming new streetscape and programs that seek to increase the impact of art in the wider community, the new building enhances CCA’s connection to San Francisco’s design and innovation district as well as the wider Bay Area and its environmental, entrepreneurial, and creative cultures.
The design also supports CCA’s commitment to sustainability through strategies that serve environmental and experiential purposes. The hybrid mass timber structure and minimal finishes reduce the building’s embodied carbon footprint by almost half that of a typical baseline building. Physically intensive practices with heavy equipment are strategically located to concentrate structural loads and mechanical infrastructure on the ground level as well as provide adaptability as new needs, mediums, and technologies develop. Other passive design strategies, such as self-shading façades and night-flush ventilation, naturally cool the building to reduce the size and energy demand of mechanical systems. The building also has infrastructure in place to enable a closed-loop, net-positive building in the future.
Studio Gang’s design for the California College of the Arts builds on the firm’s growing portfolio of work in California, which includes Verde, a residential tower in San Francisco’s new Mission Rock neighborhood for which Studio Gang also led the development of design principles and guidelines; an expansion plan, academic building, and three residential buildings for Kresge College at the University of California Santa Cruz; and MIRA, a high-rise residential tower in the heart of San Francisco.
” تمامی حقوق مادی و معنوی محتوا متعلق به پایگاه خبری جهان معماری می باشد “