- خانه
- معرفی پروژه
- پروژه های خارجی
- Convention Center at PSG
منو
منو
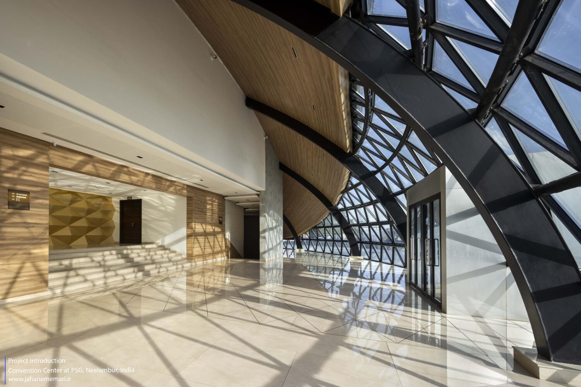
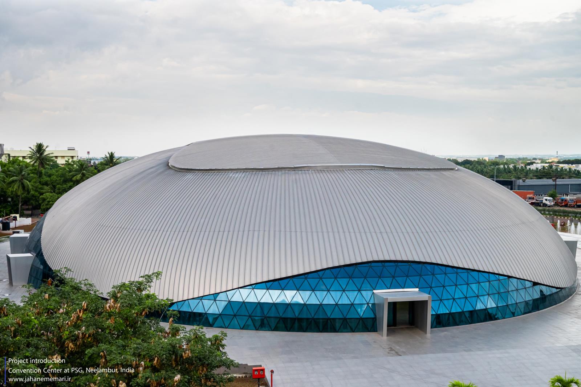
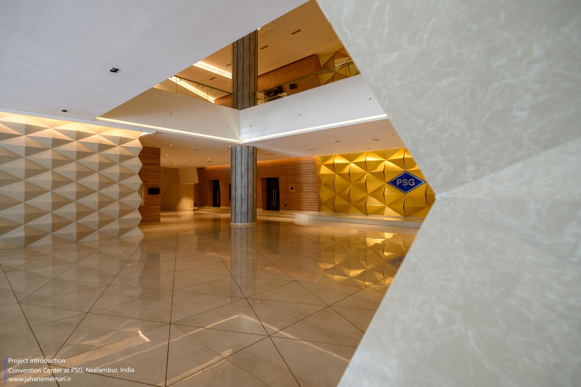
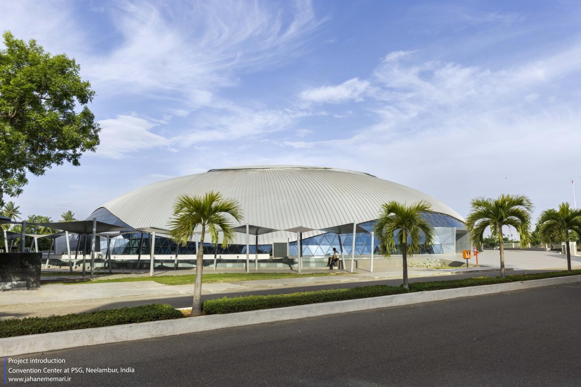
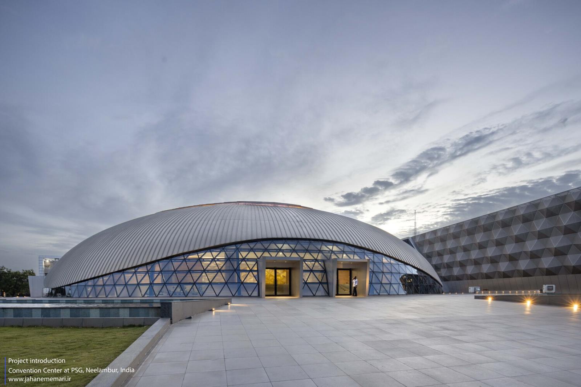
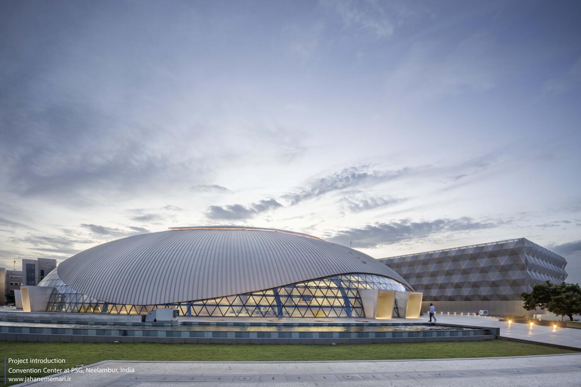
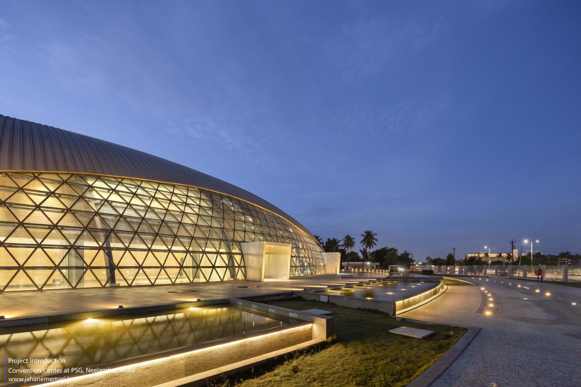
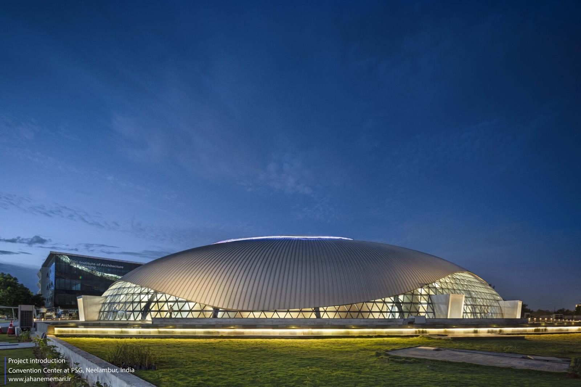
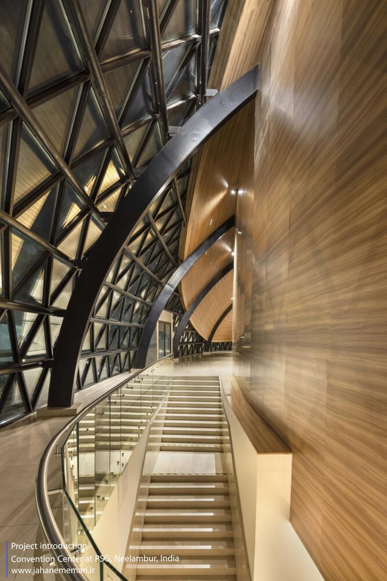
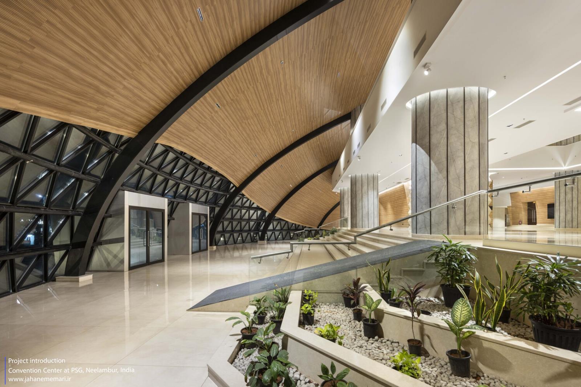
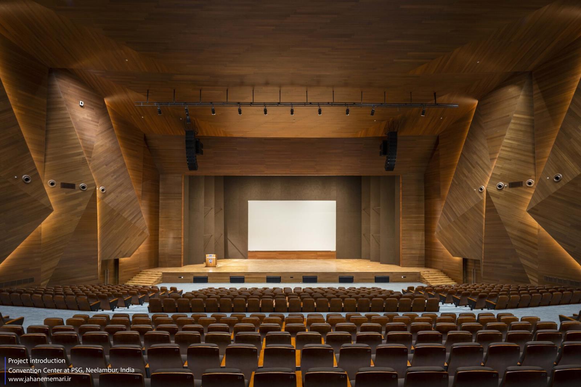
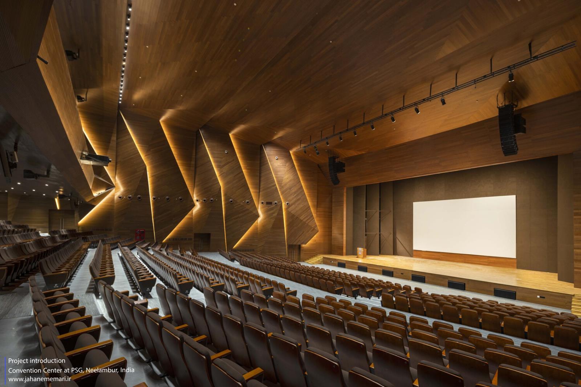
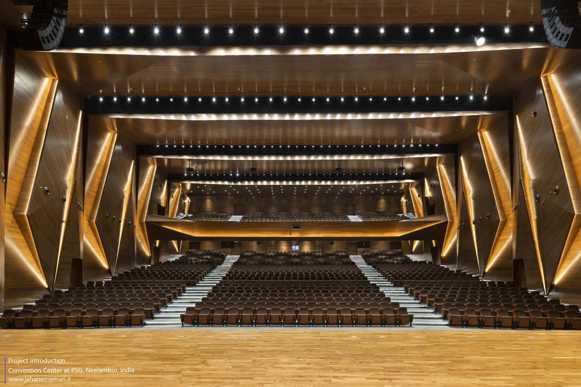
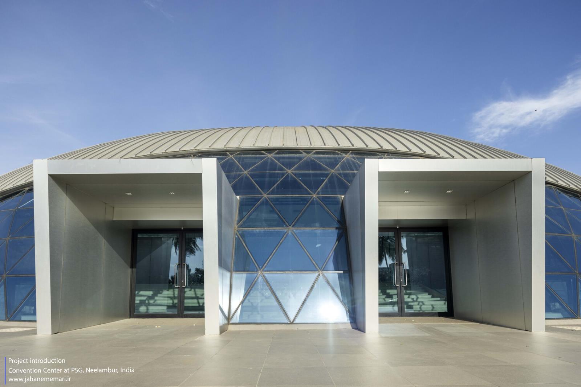
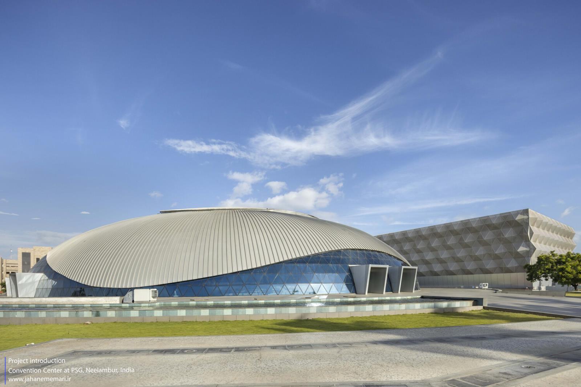
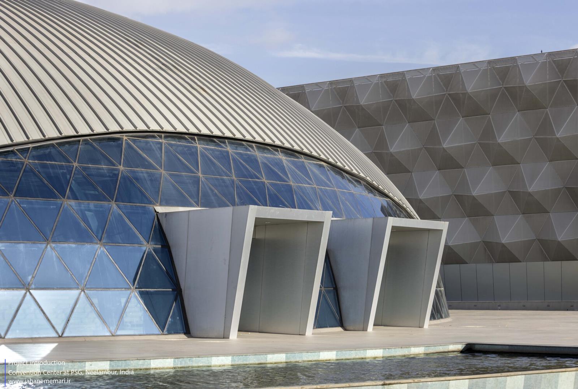
Area: 90000 m²
Year: 2022
Photographs:Purnesh Dev Nikhanj
Manufacturers: Kalzip, Saint-Gobain
Lead Architects: Sangeet Sharma
Structural Engineers: Mithran Structures Coimbatore
Civil Engineers: NIKITA CONSTRUCTIONS
متن ارائهشده توسط معماران:
مفهوم طراحی مجموعه سالن همایش در کویامباتور کاملاً بر اساس موقعیت و عملکرد بنا است. این مشتری بود که به طور واضح اعلام کرد که ساختمان نباید هیچ گونه دیدی را چه از بیرون محوطه و چه از داخل مسدود کند. هر فرم دیگری غیر از گنبد میتوانست فاجعهبار باشد.
مرکز همایش شامل یک سالن 1200 نفره با بالکن است که امکان مشاهده راحت صحنه بزرگ را فراهم میآورد. مطابق با نیازهای مدیریت، صحنه باید قابلیت میزبانی از پنلهای بزرگ بحث، برنامههای رقص، کنسرتها و ارائههای حرفهای را داشته باشد. طراحی پلان به گونهای منحصر به فرد با سیستم آمبولاتوری شکل گرفته است، به این معنی که یک راهرو در اطراف سالن قرار دارد که امکان حرکت، عبور و دید را فراهم میکند. این راهرو تنها یک مسیر برای حرکت نیست، تفاوتهای سطحی و فضاهای روشن و زیبایی که نور به داخل آن نفوذ میکند، این مسیر را به تجربهای فوقالعاده تبدیل کرده است.
در کنار سالن همایش، مدرسه معماری و موزه قرار دارند که هندسه یکدیگر را تکمیل میکنند. خط مستقیم مدرسه معماری با شیشهکاری زاویهدار خود به طرز زیبایی با ساختار گنبدی تطبیق یافته است. نه تنها هندسه، بلکه این دو بنا به یکدیگر هنر نیز میدهند که مانند هنر خیابانی عمل میکند و انرژی زیادی به منطقه میبخشد.
این طراحی به نوعی فضای اصلی را بهعنوان یک مسیر آمبولاتوری برجسته کرده است که از طریق شیشهها از بیرون و از داخل قابل مشاهده است، در حالی که ترکیب نور طبیعی و مصنوعی و استفاده از مواد داخلی خلاقانه، تجربهای متفاوت و جذاب را فراهم میآورد. با در نظر گرفتن اینکه ممکن است هزاران نفر در یک زمان در این مکان حضور داشته باشند، فضاهای لابی، پیشعملکرد و خدمات به خوبی روشن هستند و طراحی به گونهای است که هماهنگ، مکمل و کاربرپسند باشد. مواد استفادهشده از جنس طبیعی، ظاهری براق و مقاوم به گرد و غبار مانند میکا، گرانیت و کاشیها، به سالن همایش شکوهی که در مکانهایی از این دست نیاز است، میدهند. سیستم ساختاری از نوعی منحصر به فرد استفاده شده که توسط مشاور ساختاری برجسته طراحی شده است.
تیرها و بیامها با ورقهای آلومینیومی پوشانده شدهاند که باعث ایجاد زوایای قطری و تقویت هندسه سالن میشود. اگر به نقشه سایت نگاه کنیم، محور گنبد بهصورت ریاضی طراحی شده است تا دیدی قطری از جاده آویناشی از فاصله دور داشته باشد و از داخل نیز به دلیل ارتفاع و بزرگی آن، تأثیرگذاری خاصی داشته باشد.
Area: 90000 m²
Year: 2022
Photographs:Purnesh Dev Nikhanj
Manufacturers: Kalzip, Saint-Gobain
Lead Architects: Sangeet Sharma
Structural Engineers: Mithran Structures Coimbatore
Civil Engineers: NIKITA CONSTRUCTIONS
Text description provided by the architects. The concept of the planning of the auditorium complex in Coimbatore is purely based on location and function. It was the client who clearly stated that the building must not obstruct any vision either from outside the campus or from inside. Any other form other than a dome would have been catastrophic.
The convention centre comprises of 1200 seater auditorium with a balcony which enables a convenient viewing of the large stage. According to the management’s requirements, the stage will need to cater to large panel discussions, dance programs, concerts and presentations by professionals. The design of the plan was fashioned in a unique ambulatory system where a corridor was placed all around which enabled the movement, passage and views. The corridor is not just a place for movement, the level differences and the beautiful clear spaces with light percolating inside make this pathway a great experience.
Along the auditorium, the School of Architecture and Museum are placed where they complement each other’s geometry. The linear line of the school of architecture with its angled glazing superbly complemented the domical structure Just adjust into it. Not only that geometry but also provides each other an art which acts like street art, making the whole area more energetic.
Special Features: This somehow takes the prime Space as ambulation is visible from outside through the glazing and from inside as well with the mix and match of artificial and natural light coupled with very creative interior materials is visible. Realizing that there could be more than thousands of people at one time, the lobby area, pre-function areas, and service areas are well-lit, and the planning is cohesive, complimentary and User-friendly. The materials used of nature that they provide ambient Sheen and dust-free finishes like strong Mica, Granite and tiles provide the auditorium the chic that is required in places like this, a structural system used of a unique nature and designed by the leading structural consultant.
The rafters and beam are placed and covered with an aluminum-based sheet that makes the finish more diagonal angles and enhances the geometry of the Auditorium. If we notice the site plan, the axis of the Dom is mathematically drawn So that It has a diagonal vision from the Avinashi Road Highway from afar from inside it is new in terms of its height and magnitude.
” تمامی حقوق مادی و معنوی محتوا متعلق به پایگاه خبری جهان معماری می باشد “