- خانه
- معرفی پروژه
- پروژه های خارجی
- Green Cape Botanico Residential Building
منو
منو

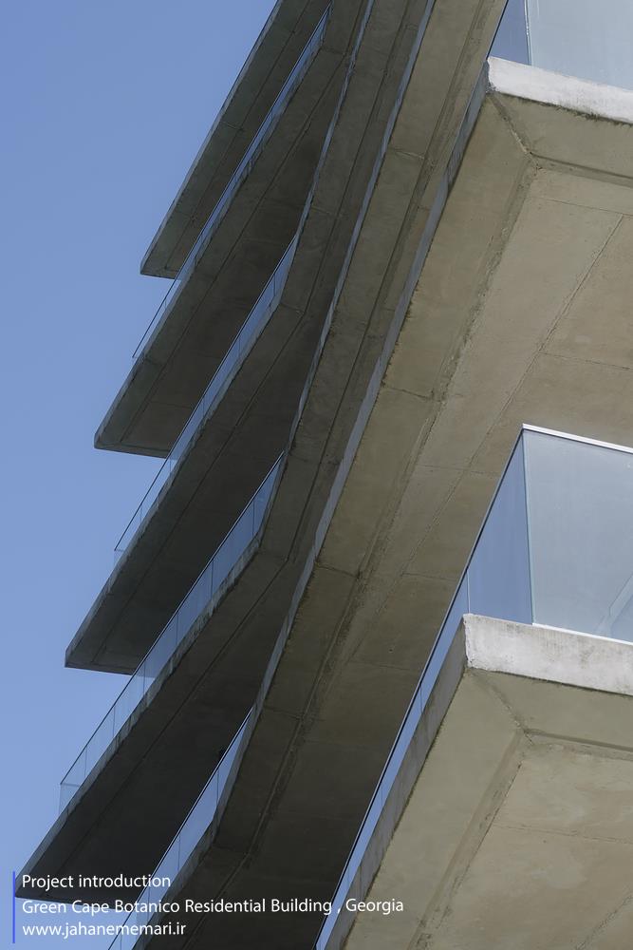
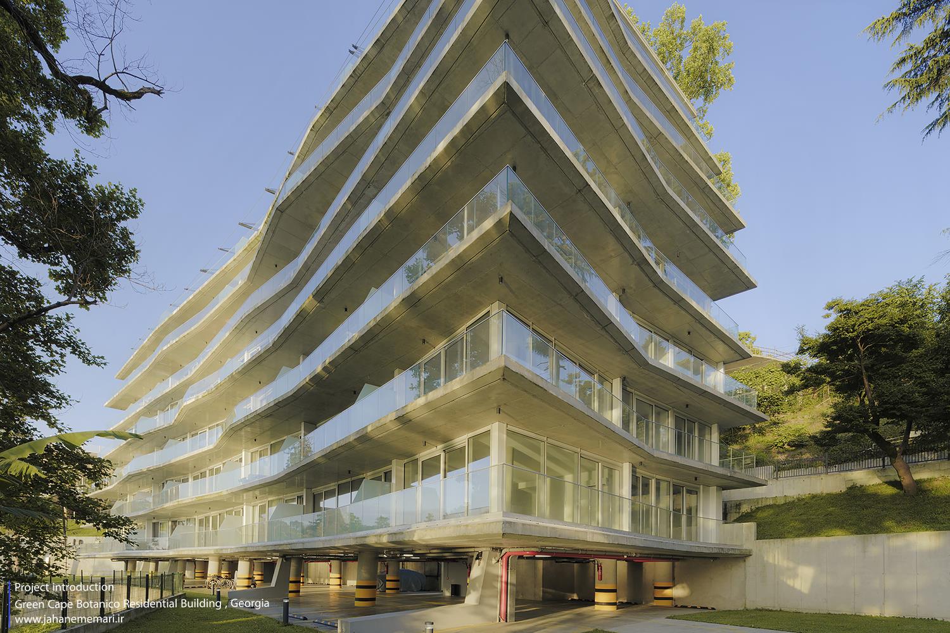
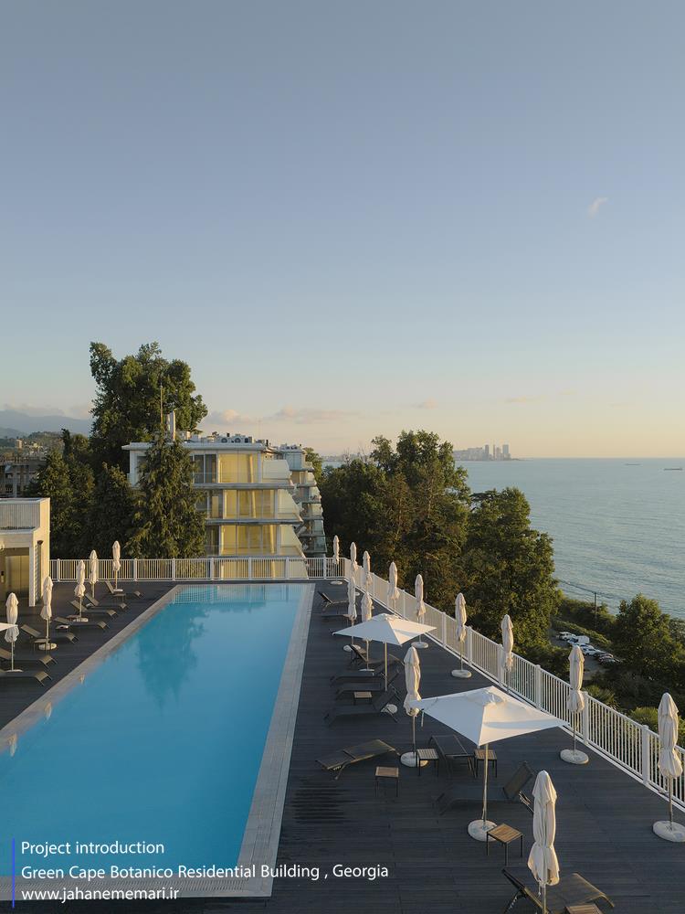








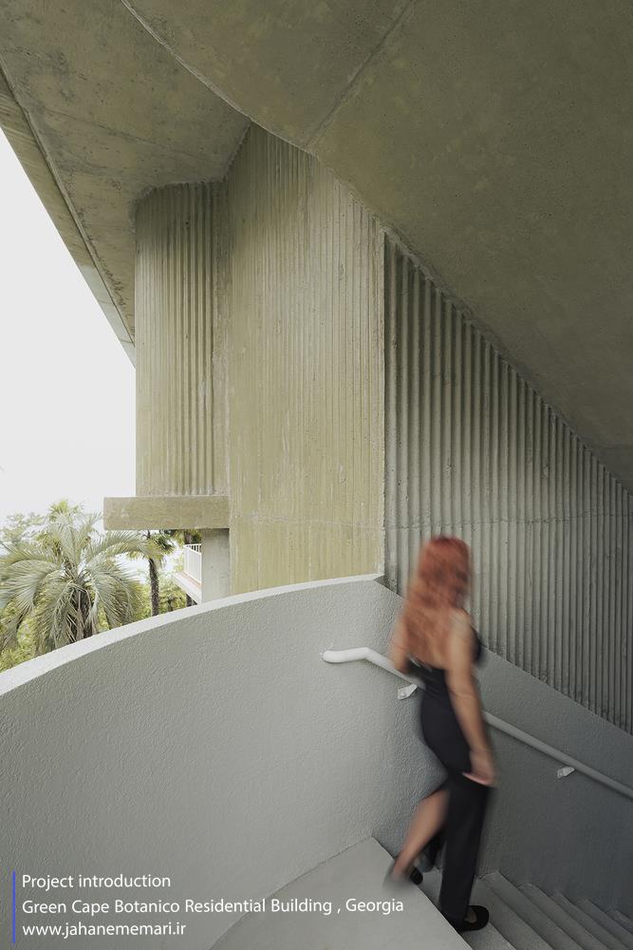
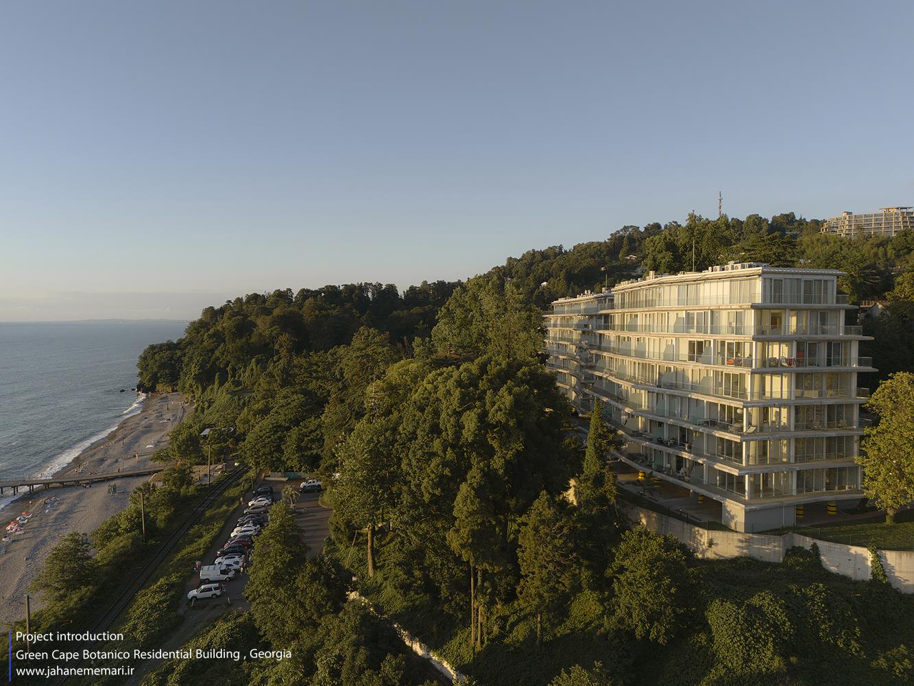
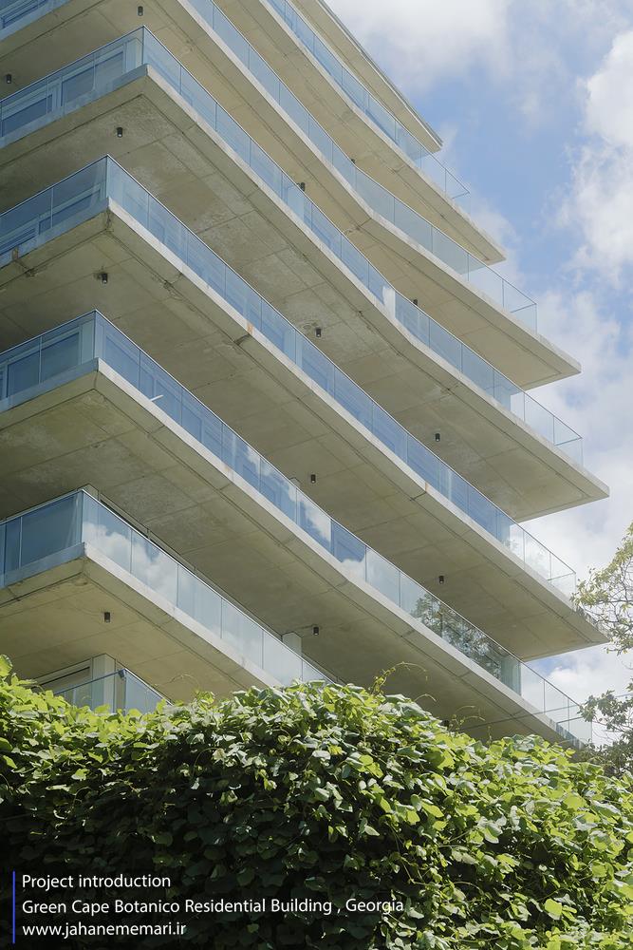
معماران: MUA
مساحت: 16600 مترمربع
سال:2021
عکاسان: جورجی ماماساخلیسی
سازندگان: آناگی
مهندسان سازه: پروگرسی
توضیحات ارائهشده توسط معماران: این پروژه در منطقه Green Cape، باتومی، گرجستان، یکی از جذابترین مناطق گردشگری ساحلی در ساحل دریای سیاه واقع شده است. سایت پروژه در میان پوشش گیاهی سرسبز قرار دارد و چشماندازی به دریا دارد و دسترسی آسانی از جاده اصلی دارد. باغ گیاهشناسی باتومی با فلورای منحصر به فرد خود، به جذابیت منطقه افزوده است. اطراف منطقه با خانههای کمارتفاع مشخص شده است که خانههای تعطیلات قدیمی و تخریبشده اما زیبا از دوران شوروی در آن پراکنده است.
طرح کلی پروژه Green Cape Botanico ترکیبی از معماری مدرن، حفظ منظر و طراحی جامعهمحور است. این طرح شامل دو ساختمان آپارتمانی است و یک ساختمان سوم به نام “خانه رفاه” بهعنوان فضایی برای اتصال فضاهای زندگی و امکانات تفریحی طراحی شده است. هدف اصلی تیم معماران این بود که ساختمانها را بهطور یکپارچه با زمین ادغام کنند و آن را با توپوگرافی موجود ترکیب کنند. تمام مفهوم این طرح حول محور حفظ چشمانداز و محیط زیست میچرخد — خطوط ساختمانها از داخل زمین عبور کرده و ویژگیهای طبیعی منطقه را حفظ میکنند. سبکی حجم بنا از طریق بلند کردن کمی ساختمانها به دست آمده است.
پس از تحقیق دقیق در مورد منطقه، تیم معماران مسیرهای قدیمی موجود در سایت را دست نخورده باقی گذاشتند و زندگی جدیدی به آنها بخشیدند که اکنون بین ساختمانها جریان دارد. با توجه به اینکه نوع طراحی هتل بهطور کامل با محیط اطراف خود در ارتباط است، طراحی و معماری بلوکهای آپارتمانی بر اساس سادگی شکل گرفته است. هر طبقه از شیشه شفاف ساخته شده که از کف تا سقف کشیده شده است و نمایی فوقالعاده از هر چهار طرف ارائه میدهد.
ساختمان سوم — خانه رفاه Green Cape، بهعنوان فضایی تفریحی برای ساکنان ساختمانهای آپارتمانی Green Cape Botanico و همچنین سایر بازدیدکنندگان از این منطقه طراحی شده است. این ساختمان چهار سطحی شامل فعالیتهای داخلی و خارجی است که تنها چهار دقیقه پیادهروی از ساحل فاصله دارد.
در فرآیند طراحی این بخش از مجموعه، سه تصویر در ذهن داشتیم: تصویر چشمانداز موجود همراه با توسعههای در حال انجام، تصویری از مدرنیسم امکانات تفریحی Green Cape و ارجاعاتی از ساختمانهای با کارکرد مشابه در سطح جهانی. معماری این ساختمان نمایانگر حافظه محلی است که با عناصری معاصر بهروز شده و با جو منحصر به فرد محلی درگیر شده است.
طراحی نهایی خانه رفاه نمایی از یک سازه بتنی خام دارد که از سطح زمین بلند شده و گوشههای آن منحنی است. فضای زیر استخر بام بین دالها شناور است و فضای بیشتری در بالای تراس رستوران ایجاد میکند. یک پلکان چشمگیر در ورودی نقطه شروعی برای سرگرمی و آرامش است.
چالشهای طراحی شامل چشمانداز موجود، برنامههای بار سنگین و زمین کوچک بود. برای حفظ زمین ناهموار و پوشش گیاهی، حفر و خاکبرداری به حداقل رسیده و سطح زمین بهطور باز برای پارکینگ در نظر گرفته شده است، در حالی که رستوران، باشگاه و استخرهای بام در طبقات بالاتر با نمای مستقیم از ساحل Green Cape قرار گرفتهاند. فضاهای فنی بخش مهمی از این ساختمان هستند. فضاهای فنی پشت استخرها قرار دارند، اما خطوط ساختمان بهطور غیرمستقیم به وجود آنها اشاره دارند. تراس در طبقه بالایی که شامل استخرهای اصلی و مخصوص کودکان است، دارای آشپزخانه و بار باز است که سقف بتنی معلقی دارد.
آدرس: باتومی، گرجستان
Architects: MUA
Area: 16600 m²
Year: 2021
Photographs:Giorgi Mamasakhlisi
Builders: Anagi
Structural Engineers: Progresi
Text description provided by the architects. The project is located on Green Cape, Batumi, Georgia, one of the most attractive seaside resorts on the Black Sea coast. The site sits within lush vegetation overlooking the sea and is easily accessible from the main road. The neighboring Batumi Botanical Garden, with its unique flora, adds to the charm. The surroundings are characterized by low-rise houses, with old, rundown yet beautiful Soviet-era vacation homes scattered throughout.
The masterplan for Green Cape Botanico blends modern architecture, landscape preservation, and community-focused design. It consists of two apartment buildings, with a third, the House of Wellness, connecting living spaces and recreational facilities. The team’s principal goal was to integrate the buildings into the territory seamlessly and merge it with the existing topography. The whole concept revolves around preserving the landscape and the environment — the contours of the building run through the actual terrain, safeguarding the character of the place. The lightness of the volume is achieved by slightly elevating the buildings.
After thorough research of the area, the team of architects has left the old routes of the premises untouched, breathing new life into them, which now runs between the buildings. With the open hotel typology strongly connected to its surroundings, the design and architecture of the apartment blocks are driven by simplicity. Each floor, made of transparent glass stretching from floor to ceiling, affords spectacular views on all sides.
The third building – Green Cape House of Wellness, is designed as a recreational space for residents from Green Cape Botanico Apartment Buildings as well as other visitors of the resort. The four-level structure involves outdoor and indoor activities located at a four-minute walking distance from the beach.
During the design process of this part of the complex, we had three images in mind: an image of the existing landscape coupled with ongoing developments, an image of the modernism of Green Cape’s recreational facilities, and worldwide references of the buildings with similar functions. The architecture of the building represents local memory updated with contemporary elements and engaged with a unique local atmosphere.
The final design of the House of Wellness represents a raw concrete structure, elevated from the ground and curved at the corners. The space beneath the rooftop pool floats between slabs, leaving more air above the restaurant terrace. A dramatic staircase at the entrance marks the starting point for entertainment and relaxation.
Design challenges included the existing landscape, loaded programs, and a small land plot. To preserve the hilly terrain and vegetation, excavation was minimized, leading to an open ground level for parking, while the restaurant, gym, and rooftop pools were placed on upper levels with direct views of Green Cape Beach. Technical spaces are a crucial part of this building. Technical areas are arranged hidden behind the swimming pools, however, building contours do not hesitate to hint at their existence. The terrace at the top level with the main and kids’ swimming pools has an open kitchen and bar with an overhanging concrete canopy.
Address:Batumi, Georgia
” تمامی حقوق مادی و معنوی محتوا متعلق به پایگاه خبری جهان معماری می باشد “