- خانه
- معرفی پروژه
- پروژه های خارجی
- Apartment in Russafa
منو
منو
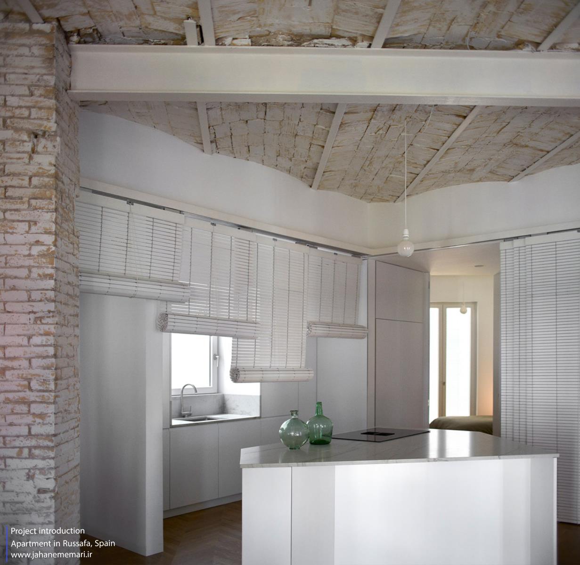
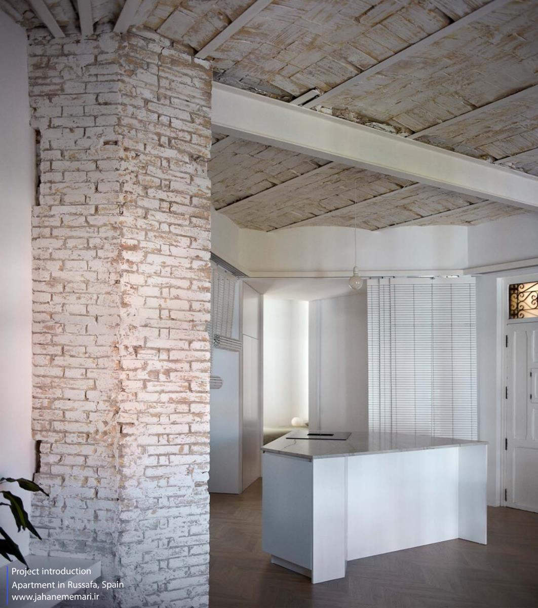
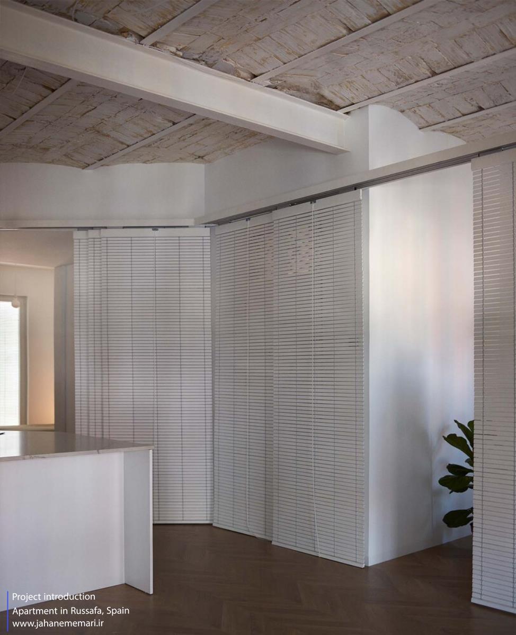
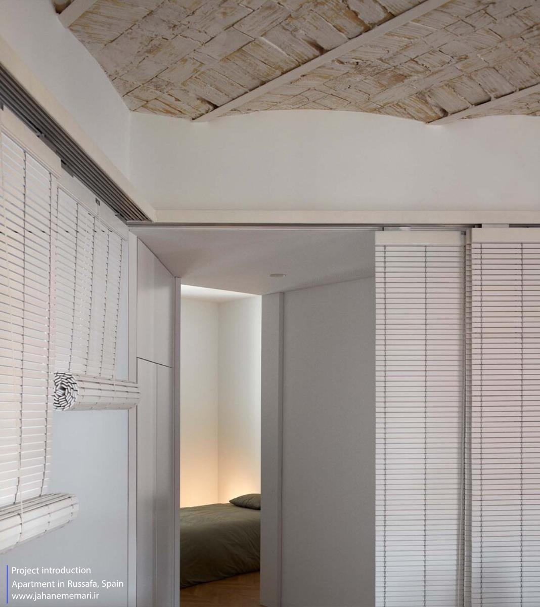
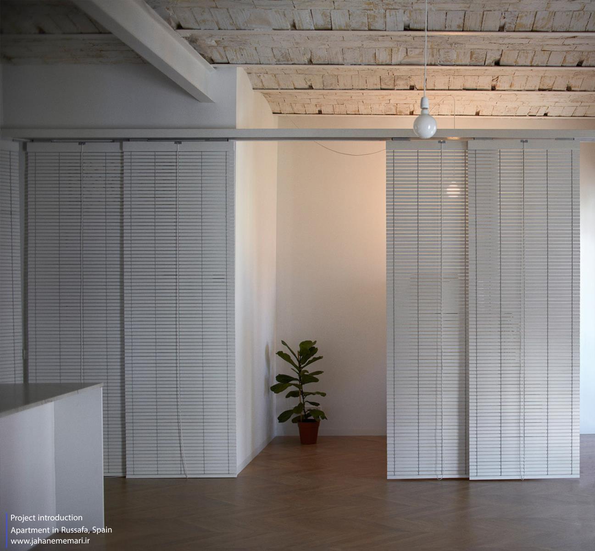
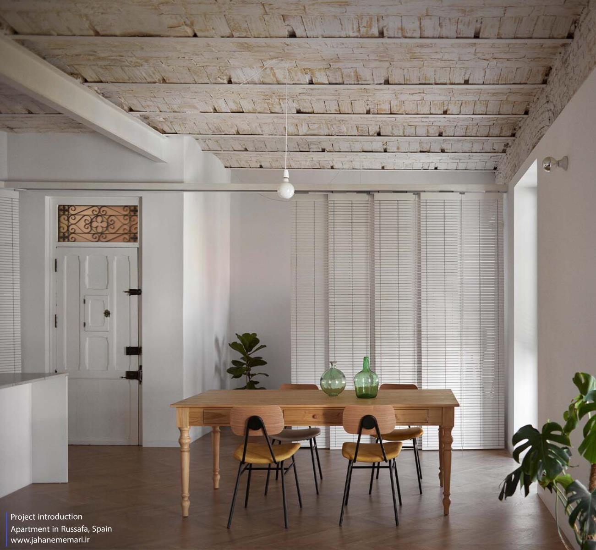
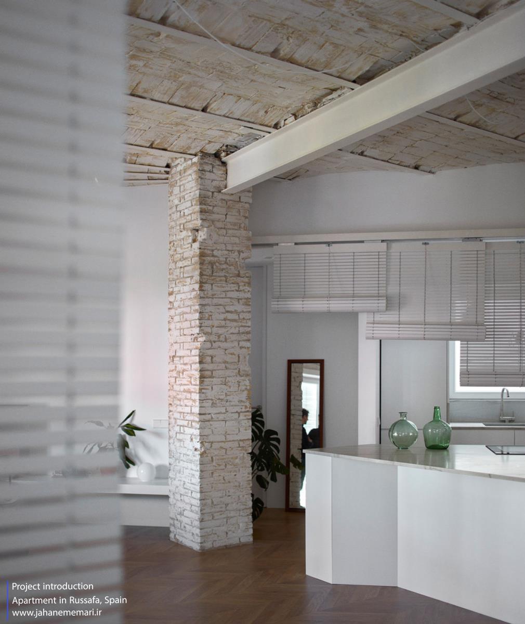
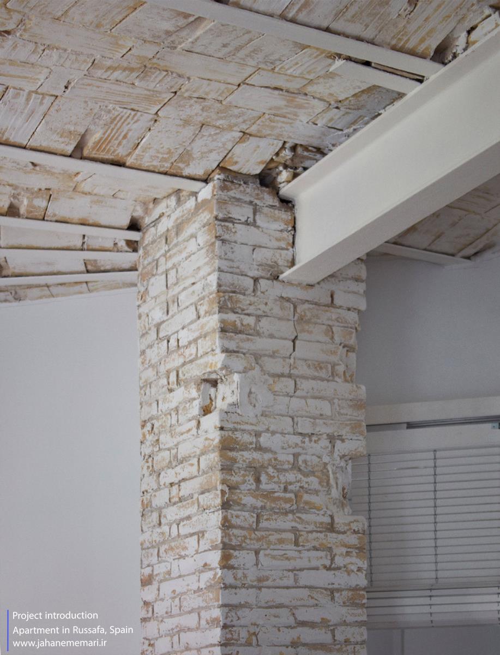
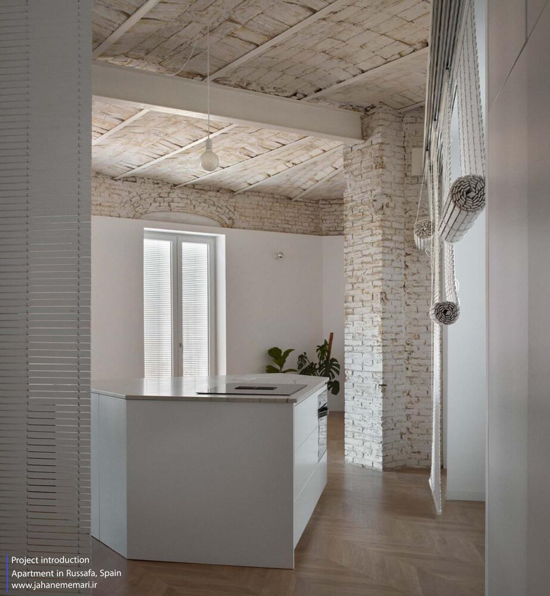
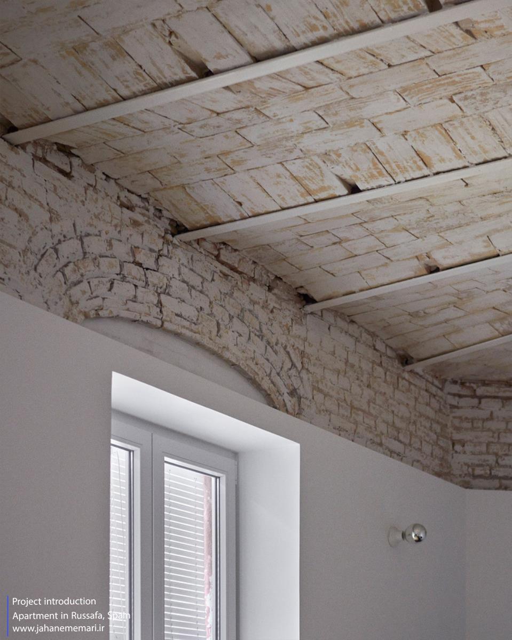
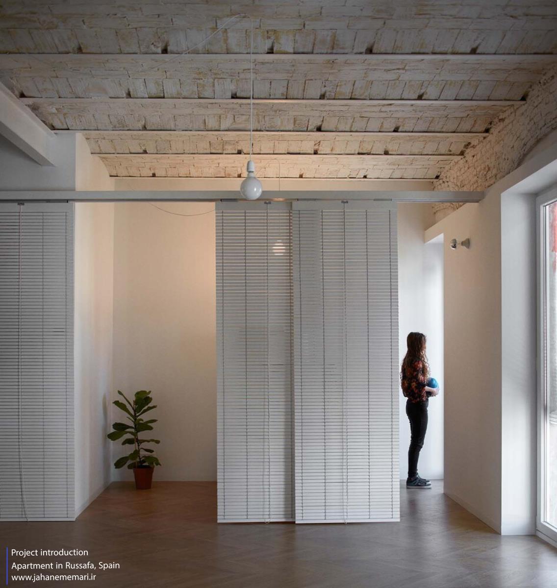
• معماران: استودیو کوادرات
• مساحت: 110 متر مربع
• سال: 2022
• معماران ارشد: رامون کامپوس کارسلر و هوگو مومپو سالوادور
• معماران: الکس جائِن، بلانکا گومز، ماریانا کووبا، کلارا مارتینز
• شهر: والنسیا
• کشور: اسپانیا
توصیف متنی ارائهشده توسط معماران. یک آپارتمان که برای 50 سال مورد استفاده قرار نگرفته بود، در یک ساختمان گوشهای در محله روسافا در شهر والنسیا. یک توزیع منسوخ و بهشدت بخشبندیشده که از کیفیت فضایی و نور طبیعی این ملک میکاست. یک فرصت.
فضا از حالت اولیه خود خارج شده و بخشها، پوششها و سقفهای کاذب در وضعیت نامناسب حذف شدهاند تا سازه اصلی نمایان شود. در ورودی، فضاهای عمومی قرار دارند که از طریق آنها به سایر اتاقها دسترسی پیدا میشود. استفاده از شاتر سنتی آلیکانته، بخش عمومی آپارتمان را از سایر فضاها جدا میکند و علاوه بر حل کردن همراستاییهای مختلف در فضای مرکزی، انعطافپذیری ایجاد میکند و به هر فضا درجهای از حریم خصوصی لازم را میدهد.
رنگ سفید بر فضا غالب است، و این امکان را فراهم میکند که تمرکز بر غنای فضایی و بافتهای مختلف مصالح باشد. کفپوش چوبی در تمام خانه اجرا شده است، به جز در حمامها که کاشیهای هیدرولیک اصلی بازسازی شدهاند.
جهتگیری جنوبغربی نمای اصلی، حرارت زیادی را در زمستان جذب میکند. در تابستان، بهطور متقابل، بازشوهای پنجرهها با استفاده از شاترهای آلیکانته خارجی محافظت میشوند که از تابش آفتاب جلوگیری کرده و در عین حال تهویه متقاطع ضروری در این مناطق مدیترانهای را فراهم میکنند. شاترهای داخلی نیز اهمیت زیادی دارند چرا که امکان حفظ حریم خصوصی بصری را بدون ممانعت از جریان و تجدید هوا در هر فضا فراهم میآورند.
Architects: Quadrat Estudio
Area: 110 m²
Year: 2022
Lead Architects: Ramon Campos Carceller and Hugo Mompó Salvador
Architects: Álex Jaén, Blanca Gómez, Marianna Kuvoba, Clara Martínez
City: Valencia
Country: Spain
Text description provided by the architects. A flat unused for 50 years, located in a corner building in the Ruzafa neighborhood in the city of Valencia. An obsolete and excessively compartmentalized distribution that deprived the property of spatial quality and natural light. An opportunity.
The space is stripped bare, eliminating partitions, cladding and false ceilings in poor condition, leaving the original structure uncovered. At the entrance are the common areas through which the rest of the rooms are accessed. The use of the traditional Alicante shutter delimits the public area of the flat and, in addition to resolving the different alignments existing in the central space, provides flexibility and gives the necessary degree of intimacy to each space.
The color white dominates, leaving the spotlight on the spatial richness and the textures of the different materials. Wooden flooring runs throughout the house, except in the bathrooms where the original hydraulic tiles have been recovered.
The south-west orientation of the main facade guarantees large thermal gains in winter. In summer, on the other hand, the window openings are protected with external alicantina blinds which protect us from the sun while allowing the cross ventilation so necessary in these Mediterranean areas. The interior shutters are also of great importance as they allow visual privacy to be preserved without impeding the circulation and renewal of air in each room.
” تمامی حقوق مادی و معنوی محتوا متعلق به پایگاه خبری جهان معماری می باشد “