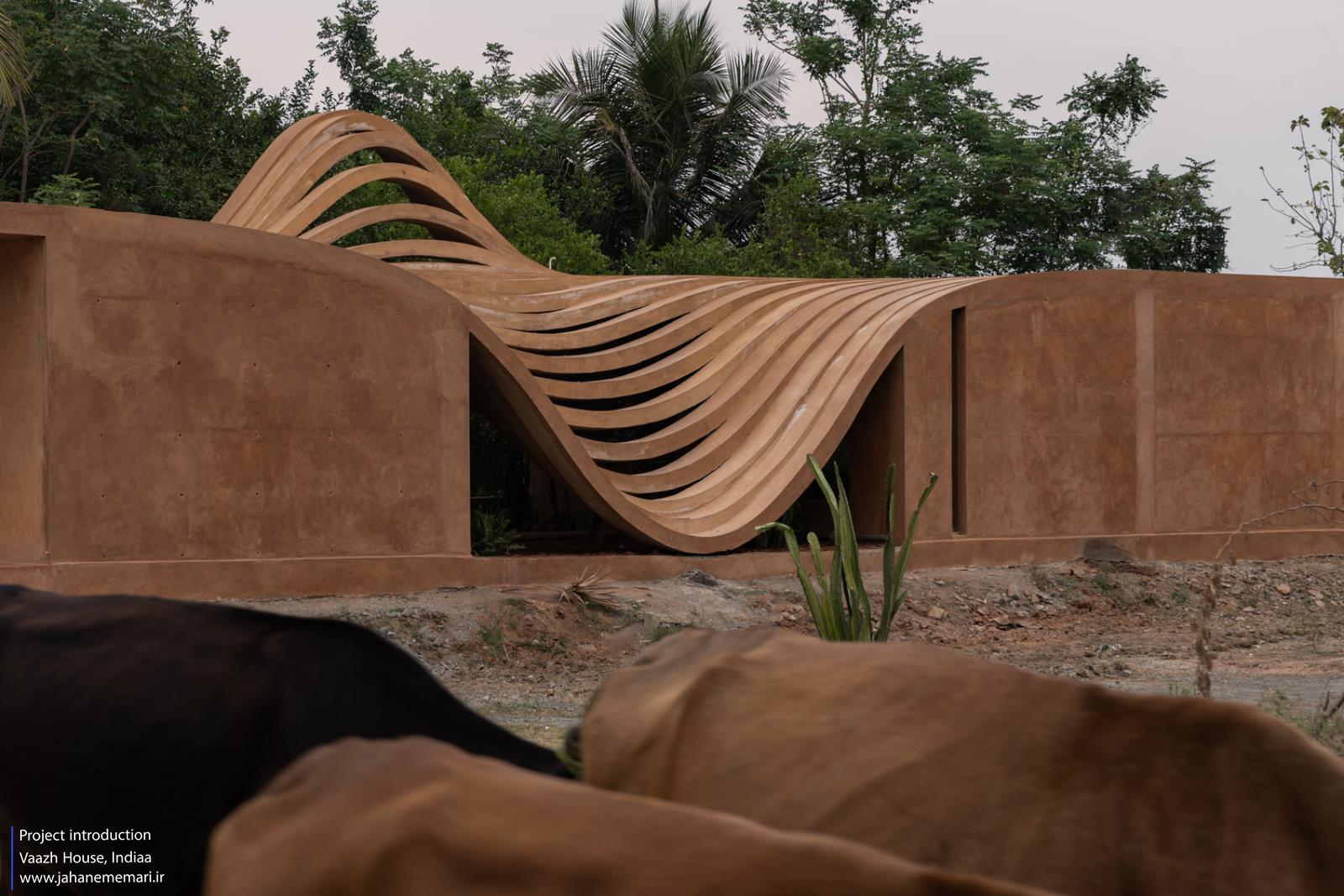- خانه
- معرفی پروژه
- پروژه های خارجی
- Vaazh House
منو
منو
















•معماران: Vy Architecture Studio
•مساحت: ۱۵۰۰ فوت مربع
• سال: ۲۰۲۳
• عکاسان: سایام سریسیلام
• معماران ارشد: وِنکاتِش
• معماران: W Architecture Studio
• شهر: تاندارای
• کشور: هند
توضیحات متنی ارائهشده توسط معماران.
در میان گروهی از خانههای خانوادگی، این زمین مستطیلی با رو به شمال متعلق به محلهای بیمرز است که تنها مرز واقعی آن *تنی* است — یک ایوان پوشیده و مرتفع که جزئی از خانههای تامیل است. این فضا، جایی که خانوادهها با همسایگان خود گپ میزنند و به سگها غذا میدهند، قلب احساس تعلق است. طرح خانه به سه بخش تقسیم میشود: فضاهای عمومی — *تنی*، اتاق نشیمن و حیاط؛ و بخشهای خصوصیتر مانند آشپزخانه و اتاق خوابها که بهصورت خطی مرتب شدهاند بهطوریکه هر فضا بهطور بصری به دیگری متصل است. در قلب خانه حیاطی وجود دارد که دیواری از میان آن عبور میکند و غرب خانه را از نور شدید خورشید پناه میدهد. از طرف شرق، این منحنی به سقف ادامه پیدا میکند و فضایی باز برای بهرهبرداری از نور صبحگاهی ایجاد میکند. سوراخهای موجود در منحنی اجازه میدهند تا نور خورشید الگوهایی روی کف پوشیده از اکسید خاکی بیاندازد و باران به داخل حیاط بریزد. سنگهای رودخانهای در حیاط بهعنوان اشیای یادآور جریان رودخانهای که در نزدیکی خانه است، عمل میکنند. منحنی، بیشتر از یک عنصر حجمی، یک دیوار بازی است که میتوان از آن بالا رفت و به سقف رسید و دراز کشید تا ابرها را تماشا کرد. این منحنی زمین و سقف را به هم متصل میکند و یک فضای تفریحی سهبعدی میسازد. حیاط نهفقط خانواده، بلکه پرندگان، حشرات، سگها و گربهها را نیز دعوت میکند و خانه را به پناهگاهی برای همه تبدیل میکند. در اینجا، خانه واقعیتهای اقلیمی را جشن میگیرد — پاهای برهنه بر روی خاک مرطوب و خنک، قطرات باران از سقف باز، تماشای ستارگان در آسمان آبی روشن — که به داستان زندگی میبخشد.
Architects: Vy architecture studio
Area: 1500 ft²
Year: 2023
Photographs:Syam Sreesylam
Lead Architects: Venkatesh
Architects: W Architecture Studio
City: Thandarai
Country: India
Text description provided by the architects. Amid a cluster of family-owned houses, the north-facing rectangular site belongs to a borderless neighborhood with the only true boundary being the thinnai—a raised, covered veranda intrinsic to Tamil households. This space, where the family chit-chats with neighbors and feeds dogs, serves as the heart of belonging. The plan is zoned into three. The communal spaces- thinnai, living room and courtyard, and the more private kitchen and bedrooms are linearly arranged such that every space is visually connected. At the core of the house is a courtyard. A wall curves through the volume of the courtyard and shelters the west from the harsh sun. On the east, the curve extends to the roof, forming an open space to bask in the morning sun. The perforations in the curve let the sun cast patterns on the earth-like oxide floor and shower rain into the courtyard. The river rocks in the courtyard are mnemonic objects, reminiscent of the river flowing nearby. The curve, more than a sculptural element, is a play wall to climb up to the roof and lie back, watching clouds drift by. The curve connects the ground and the roof, creating a three-dimensional recreational area. The courtyard invites not just the family but also birds, insects, dogs, and cats, turning the home into a sanctuary for all. Here, the home celebrates the climate’s veracities—bare feet on cool, damp soil, raindrops from the open roof, stargazing at a clear blue sky—breathing life into the narrative.
” تمامی حقوق مادی و معنوی محتوا متعلق به پایگاه خبری جهان معماری می باشد “