- خانه
- معرفی پروژه
- پروژه های خارجی
- Roma Termini Refurbishment
منو
منو
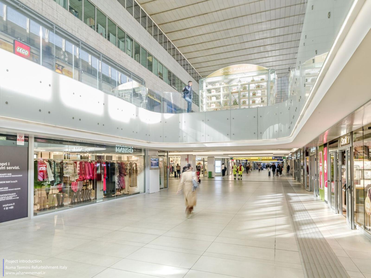
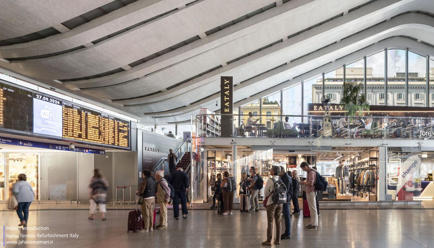
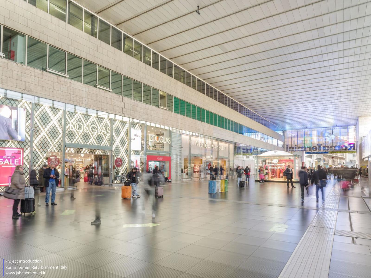
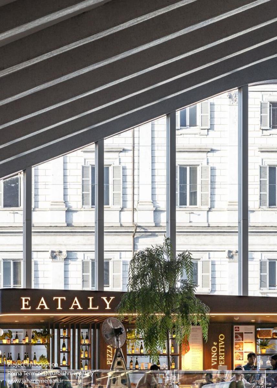
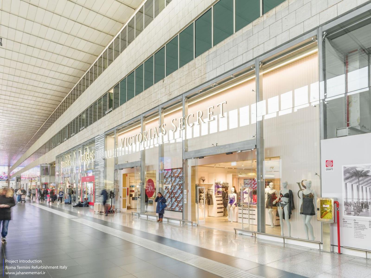
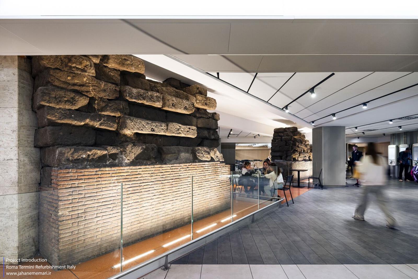
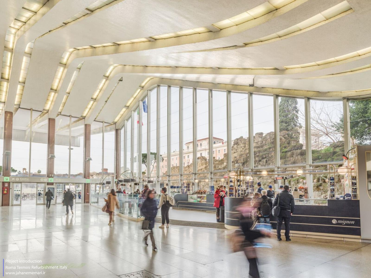
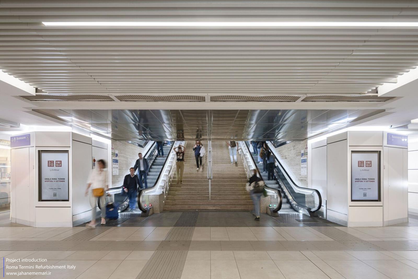
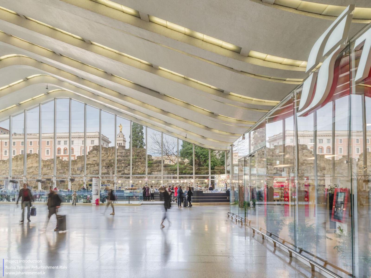
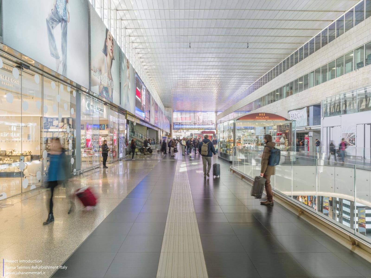
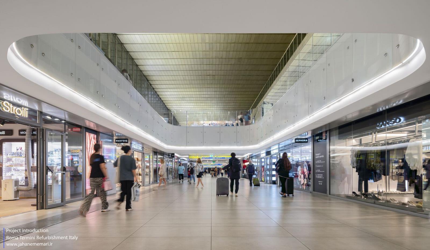
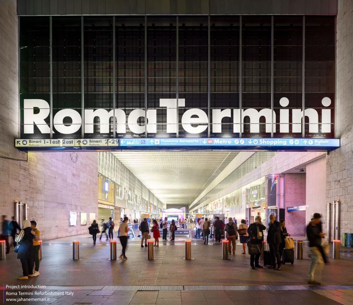
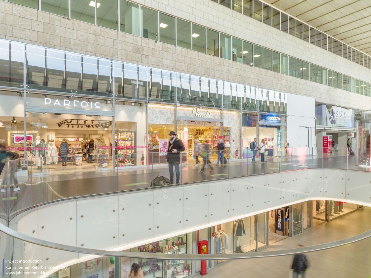
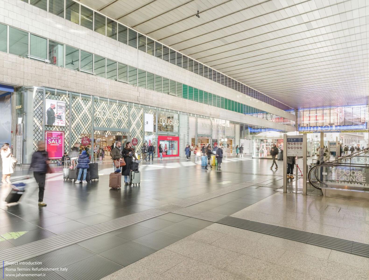
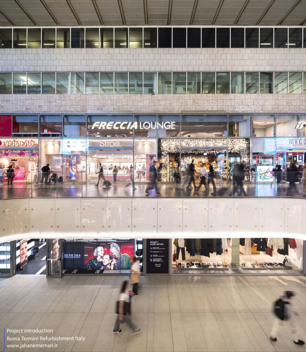
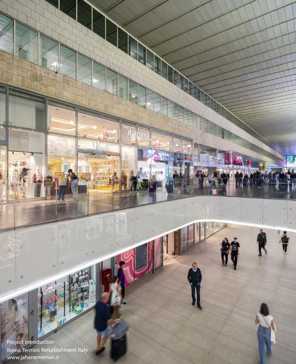
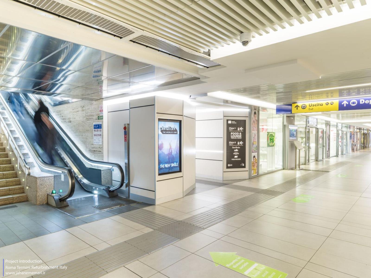
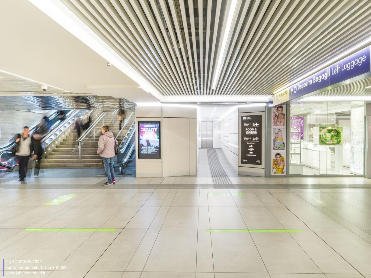
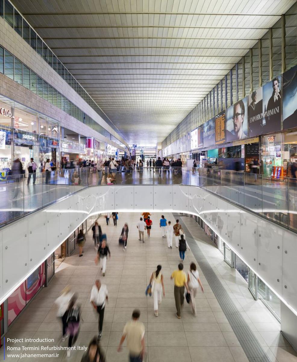
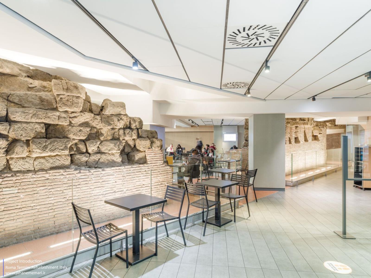
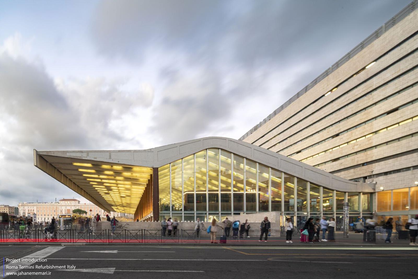
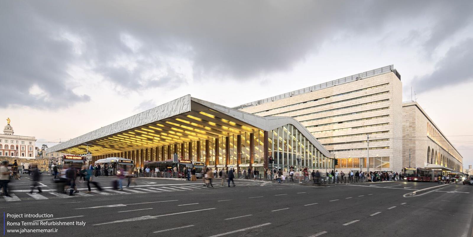
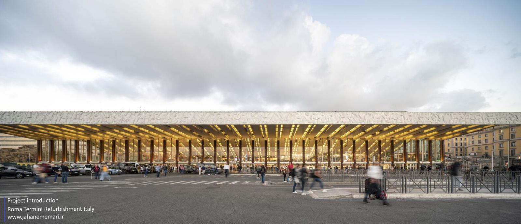
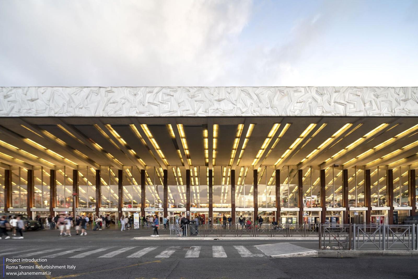
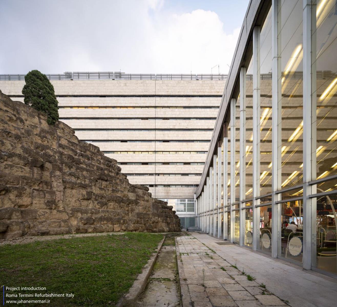
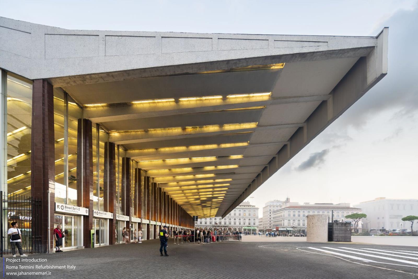
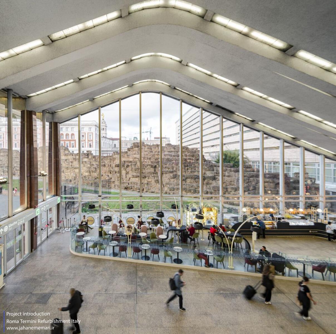
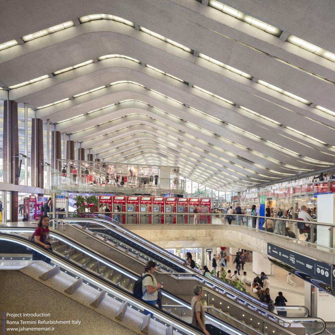
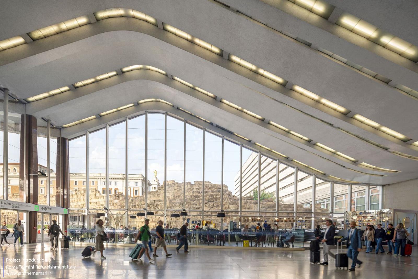
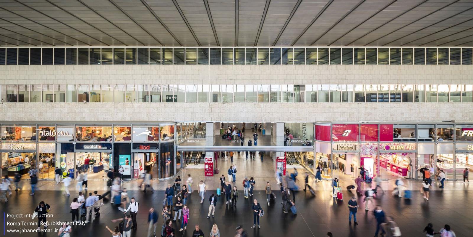
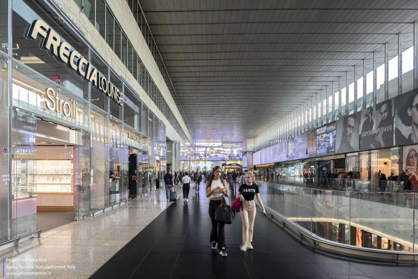
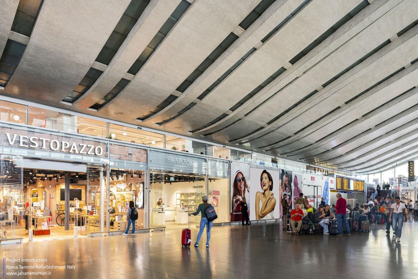
• معماران: L35
• مساحت: ۱۸۰۰۰ متر مربع
• سال: ۲۰۲۲
• عکاسان: سیمون گارسیا، نوووله
• تیم طراحی: کاترینا ممئو، خاویئر فرامیْس، لویسا بادیا، سونیا سانز، روکو گریلو، گایا پلگرینی، ماریانا آلونسو، خاویئر کودازو، ماریا آرتامنِدی، پابلو اسکودِر، فرانچسکو رودریگز، مارک گرانِه، خوزه لوئیس مونزون
• کارفرما: Grandi Stazioni Retail SPA
• هماهنگی: Grandi Stazioni Retail – مدیریت فنی
• مدیریت پروژه: Arcadis Italia
• پروژه اجرایی: PEI Engineering
• پروژه سازهای: Seico srl
• پیمانکار عمومی: S.A.L.C. spa
• شهر: رم
• کشور: ایتالیا
توضیحات متنی ارائهشده توسط معماران.
ایستگاه ترمینال رم، یکی از شلوغترین ایستگاههای اروپا با ۲۰۰ میلیون بازدیدکننده سالانه و نمادی از مدرنیته در پایتخت ایتالیا، تحولی استراتژیک را پشت سر گذاشته که نقش آن را به عنوان یک مرکز اصلی برای حملونقل شهری و تجارت تقویت کرده است. یکی از جنبههای کلیدی این پروژه، بازکردن دید به سوی دیوارهای سرو از سالن اصلی بوده است که ارتباط بصری بازدیدکنندگان با این میراث تاریخی را احیا کرده است. شرکت Grandi Stazioni Retail رهبری بازسازی این نماد معماری را بر عهده داشته است، طراحی آن توسط معماران L35، که تصویری از ایستگاه را به سوی آینده برده در حالی که میراث تاریخی عمیق آن را ارج مینهد. ایستگاه ترمینال رم یک نماد واقعی از معماری مدرن رومی است و به عنوان بزرگترین مرکز بینالمللی حملونقل شهر و یکی از مراکز بزرگ ترانزیت اروپا عمل میکند. این ساختمان شاخص، ساختار اصلی قرن نوزدهمی خود را با سبک مدرن پس از جنگ ترکیب میکند. بازسازی این ایستگاه تنها یک نوسازی ساده نبوده است؛ بلکه این غول معماری را دوباره به شهر متصل کرده و تصویر آن را بازتعریف کرده است و فضاها و خدمات را به گونهای سازماندهی کرده که نیازهای قرن بیست و یکم را برآورده کند. این پروژه با رویکردی جامع، فضاهای تجاری، خدمات ریلی و جریانهای حرکتی را بازسازی کرده است، تجربه کاربری را ارتقا داده و اولویت را به بازسازی و ارج نهادن به عناصر معماری موجود داده است. علاوه بر این، وضوح مسیرها تقویت شده است، با ایجاد ارتباطهای بصری روانتر بین سطوح، که باعث بهبود همراستایی کاربران و کارآیی ایستگاه شده است. “ایستگاهها در حال بازاندیشی هستند و از مکانهای گذر به مکانهای زندگی تبدیل میشوند. کمکم، این مکانها به مقصدهایی تبدیل میشوند که مردم میتوانند به آنجا بیایند، کار کنند، خرید کنند، به تفریح بپردازند و ملاقات کنند. چالش این پروژه حمایت از این تحول در حالی بود که توازنی محترمانه با میراث تاریخی ارزشمند آن حفظ شود.” این توضیحات را کاترینا ممئو، معمار شریک در L35 Architects ارائه داده است.
با وجود موقعیت ممتاز، معماری نمادین و نقش آن به عنوان یک مرکز حملونقل مهم با ترافیک پیادهروی بالا، این ایستگاه مدتها از سازماندهی فضایی ضعیف رنج میبرد. این ارزیابی اولیه، بر اساس تحلیلی دقیق از نحوه عملکرد ایستگاه، به معماران L35 این امکان را داد که نواحی کلیدی برای بهبود را شناسایی کرده و آن را به بزرگترین مرکز بینالمللی حملونقل ایتالیا تبدیل کنند.
یک مداخله بلندپروازانه که به نماد معماری مدرن رم احترام میگذارد. یکی از عناصر کلیدی این بازطراحی، بازکردن دید به دیوارهای سرو از لابی بزرگ ایستگاه بود. طراحی شده توسط معماران اوژنیو مونتوری، لئو کالیینی و آنیباله ویتلوچی، این ساختار دارای یک نمای شیشهای بزرگ است که بخشی از دیوارهای سرو، قدیمیترین دیوارهای رم را قاب میکند. این ساختمان که بهطور جسورانه طراحی شده و به زودی به نام “دایناسور” شناخته شد، فرمهای منحنیاش ابتدا برای پیروی از خطمشی دیوار سرو طراحی شده بود. اما با گذشت زمان، گسترش تجاری این گنجینه تاریخی را پنهان کرده است. بازسازی فضاهای تجاری، فروشگاهی را که دید به دیوارهای سرو را مسدود کرده بود، از سالن اصلی حذف کرد و ارتباط بصری بازدیدکنندگان با این دیوارها را احیا کرد. در فروم (سطح پایین) که همچنین بخشهایی از دیوارها را در خود دارد، پروژهای خاص طراحی شده است که با استفاده از کفپوشها و سقفهای آویز، استمرار بصری دیوار را تقویت کند. این پروژه با نورپردازی معماری که به منظور برجسته کردن بقایای باستانی حفظشده در سراسر ایستگاه طراحی شده، تکمیل شده است.
بهینهسازی و سازماندهی مجدد فضاها – معماران L35 فضاهای مختلف تجاری، فضاهای خدمات ریلی و حجمها را با فرمهای ساده و پویا بازسازی کردند که به طور متمایز از ظرف معماری بیرون میآیند و جریان و وضوح مسیرهای حرکتی را تقویت میکنند. علاوه بر این، پیشنهادات این پروژه، خدمات ریلی را با انتقال فروش بلیتها، سالنها و خدمات مشتری به منطقه مرکزی ایستگاه، دوباره به مرکز توجه آورده است و دید آنها را از سالن اصلی، گالری و پلتفرمها بهبود داده است. “مادهگرایی و ترکیب معماری عناصر جدید ساده نگه داشته شدهاند تا از پیچیدگی اضافی در ساختمانی که از قبل با مداخلات متعددی در طول زمان غنی شده است، اجتناب شود. بیان پروژه از منطق شفاف مواد و ترکیبها ناشی میشود که در آن شیشه و فلز با روکشها و رنگهای موجود در پیشینه تاریخی تعامل دارند.” کاترینا ممئو، معمار شریک در L35 Architects توضیح میدهد.
علاوه بر این، فضاهای تجاری در گالریهای دایناسور و گوماتا بازسازی شدند. حجمها در واحدهای قابل شناسایی بهراحتی گروهبندی شدند و زیباییشناسی هماهنگ و منسجمی را ایجاد کردند که ارزش monumental ایستگاه را تقویت کرد.
مداخلات در فروم – ارتباط بصری و فضایی بین سطوح مختلف، جنبهای اساسی از پروژه بود. در سطح زیرزمین، این مداخله به طور قابل توجهی کیفیت فضایی را با باز کردن فضاهای استراتژیک که اجازه میدهند نور طبیعی به طبقه پایین برسد و آن را به گالری گوماتا متصل کند، بهبود بخشید و احساس فضا را تقویت کرد. سقفهای مشبک فلزی که تمام فضاهای فروم را پوشش میدهند، به جذب صدا در این ایستگاه شلوغ کمک میکنند و راحتی کاربران را افزایش میدهند. با این بازسازی، معماران L35 نه تنها ایستگاه ترمینال رم را بهروزرسانی کردهاند، بلکه میراث تاریخی و معماری آن را نیز ارتقا دادهاند. ایستگاه، با وجود اینکه از چندین ساختمان و فضاهای تجاری تشکیل شده است، اکنون بهعنوان یک کل یکپارچه و هماهنگ احساس میشود. کاربران که پیش از این ممکن بود احساس تکهتکه بودن فضاها را داشته باشند، اکنون از یک تجربه یکپارچه و هماهنگ لذت میبرند. این مکان جایی است که میتوان از آنجا حرکت کرد و به آن رسید، اما همچنین محیطی مدرن است که هر دو گذشته نزدیک و دور را زنده نگه میدارد.
Architects: L35
Area: 18000 m²
Year: 2022
Photographs:Simón García, Nuvole
Design Team: Caterina Memeo, Javier Framis, Luisa Badía, Sonia Sanz, Rocco Grillo, Gaia Pellegrini, Mariana Alonso, Javier Cudazzo, Marta Artamendi, Pablo Escuder, Francisco Rodrigues, Marc Grané, José Luís Monzón
Client: Grandi Stazioni Retail SPA
Coordination: Grandi Stazioni Retail – Technical Management
Project Management: Arcadis Italia
Executive Project: PEI Engineering
Structural Project: Seico srl
General Contractor : S.A.L.C. spa
City: Roma
Country: Italy
.Text description provided by the architects
Roma Termini, one of the busiest stations in Europe with 200 million annual visitors and a symbol of modernity in the Italian capital, has undergone a strategic transformation that strengthens its role as a central hub for urban mobility and commerce. One of the key aspects of this project was opening up the view toward the Servian Walls from the main hall, restoring visitors’ visual connection to this historical legacy. Grandi Stazioni Retail has led the renewal of this architectural icon, designed by L35 Architects, projecting its image toward the future while honoring its profound historical legacy. Rome’s Termini Station is a true icon of modern Roman architecture, serving as the city’s most significant intermodal hub and one of Europe’s major transit centers. This landmark building merges the original 19th-century structure with the post-war modern style. The renovation has gone beyond a simple modernization; it has reconnected this colossus with the city and redefined its image, reorganizing spaces and services to meet the needs of the 21st century. With a holistic approach, the project has reconfigured commercial areas, rail services, and circulation flows, enhancing the user experience and prioritizing the restoration and appreciation of existing architectural elements. Additionally, the clarity of pathways has been strengthened, establishing smoother visual connections between levels, thereby improving both user orientation and functionality. “Stations are being reimagined, evolving from places of passage to places of life. Little by little, they are gradually becoming destinations where people can also come to work, shop, enjoy leisure activities, and meet. The challenge of this project has been to support this transformation while maintaining a respectful balance with its valuable historical legacy,” explains Caterina Memeo, Partner Architect at L35 Architects. Despite its prime location, iconic architecture, and role as a major transport hub with heavy foot traffic, the station had long suffered from poor spatial organization. This initial assessment, based on a thorough analysis of how the station was functioning, allowed L35 to pinpoint key areas for improvement, transforming it into Italy’s largest intermodal hub. An ambitious intervention that honors an icon of modern Roman architecture – A key element of this redesign was opening up views of the Servian Walls from the grand lobby. Designed by architects Eugenio Montuori, Leo Calini, and Annibale Vitellozzi, the structure features a large glass facade framing a section of the Servian Walls, Rome’s oldest. Boldly shaped and soon nicknamed “the Dinosaur,” the building’s curved forms were initially designed to follow the contours of the nearby Servian agger. However, over time, commercial expansion has hidden this historic gem. The reconfiguration of commercial spaces removed the store blocking the view from the atrium, restoring visitors’ visual connection to the Servian Walls. In the Forum (the lower level), which also houses sections of the walls, a specific project has been developed using flooring and suspended ceilings to enhance the visual continuity of the wall. This is complemented by architectural lighting designed to highlight the preserved archaeological remains distributed throughout the station. Optimization and reorganization of spaces – L35 Architects reorganized the various commercial areas, spaces designated for rail services, and volumes with pure, dynamic forms that stand out distinctly from the architectural container, enhancing flow and clarity in circulation paths. Additionally, the proposal restored prominence to rail services by relocating ticket sales, lounges, and customer service to the central area of the station, thus improving their visibility from the atrium, gallery, and platforms. “The materiality and architectural composition of the new elements have been kept simple, avoiding added complexity in a building already enriched by multiple interventions over time. The project’s expressiveness comes from a clear material and compositional logic, where glass and metal interact with the finishes and tones of the historical preexistence,” explains Caterina Memeo, Partner Architect at L35 Architects. Additionally, the commercial areas in the Dinosaur and Gommata Gallery were remodeled. Volumes were grouped into easily identifiable units, creating a cohesive aesthetic to enhance the monumental value of the station. Interventions in the Forum – The visual and spatial connection between different levels was a fundamental aspect of the project. On the underground level, the intervention significantly improved spatial quality by opening strategic voids that allow natural light to reach the lower floor, visually connecting it to the Gommata Gallery and enhancing the sense of space. The metal slat ceiling that covers all the Forum spaces contributes to noise absorption in this busy station, enhancing user comfort. With this renovation, L35 Architects has not only updated Rome Termini but also elevated its historical and architectural heritage. The station, despite being composed of multiple buildings and commercial areas, now feels like a cohesive and unified whole. Users, who previously might have sensed fragmentation in the spaces, now enjoy a seamless and harmonious experience. It is a place where one can depart and arrive, but also appreciate a modern environment that keeps both a recent and distant past alive.
” تمامی حقوق مادی و معنوی محتوا متعلق به پایگاه خبری جهان معماری می باشد “