- خانه
- معرفی پروژه
- پروژه های خارجی
- Boston University Center for Computing & Data Sciences
منو
منو
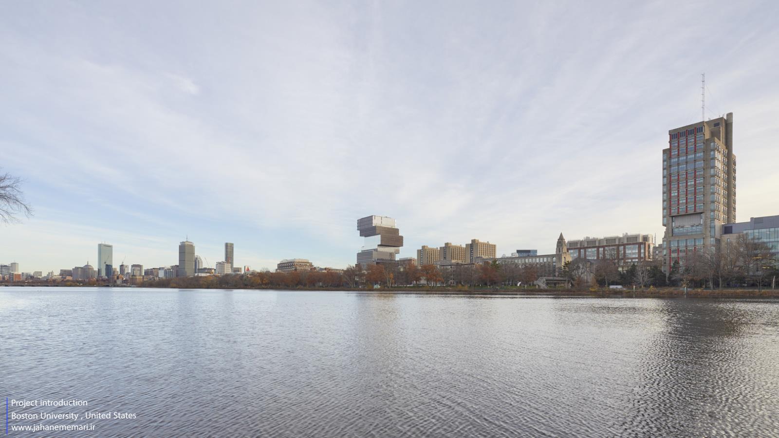
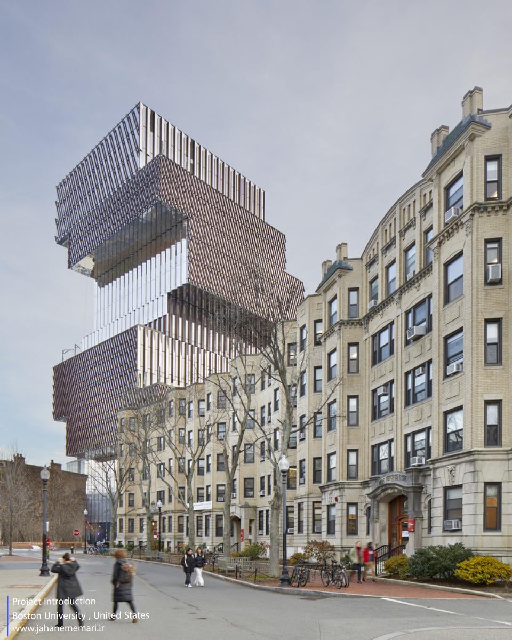
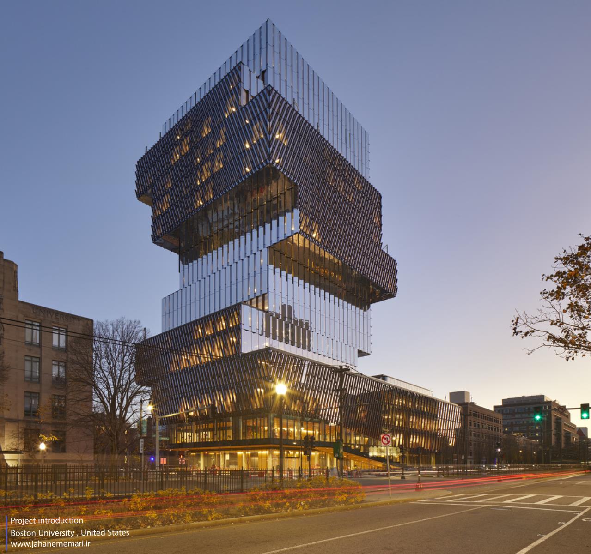
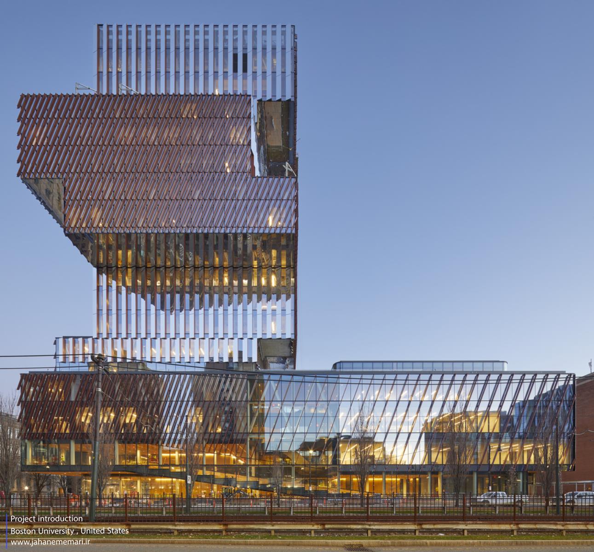
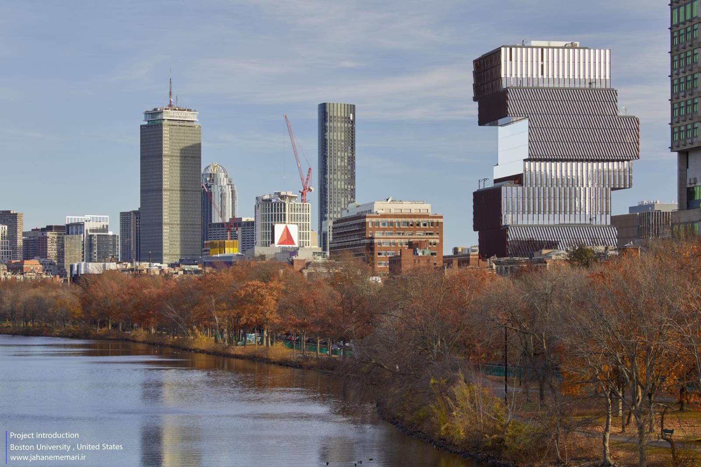
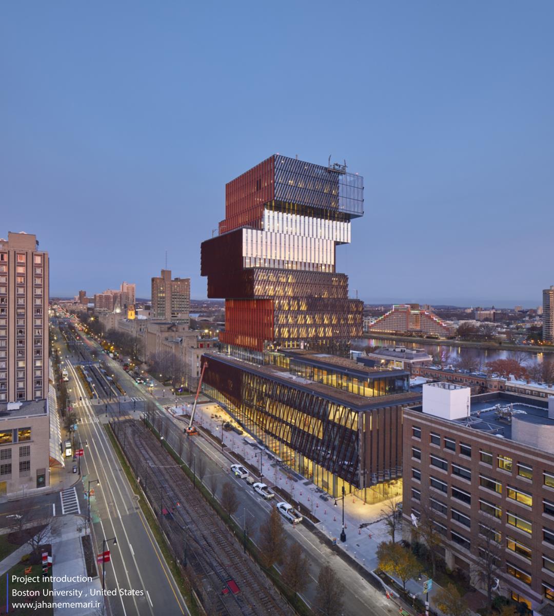
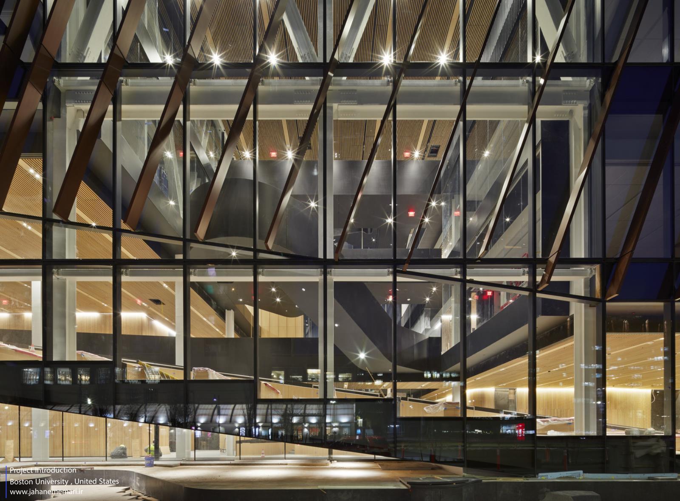
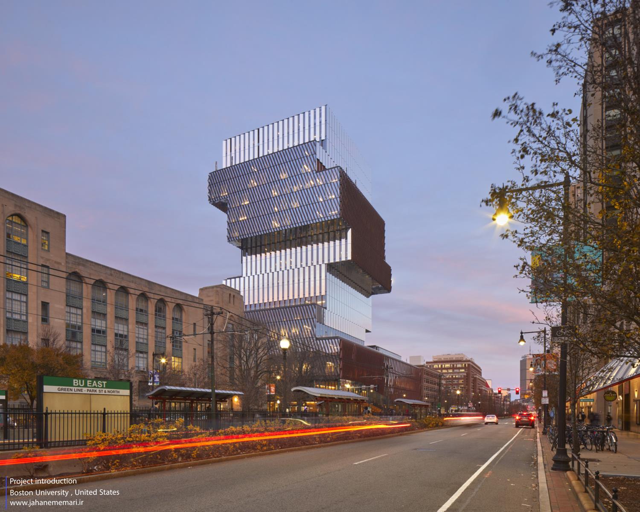
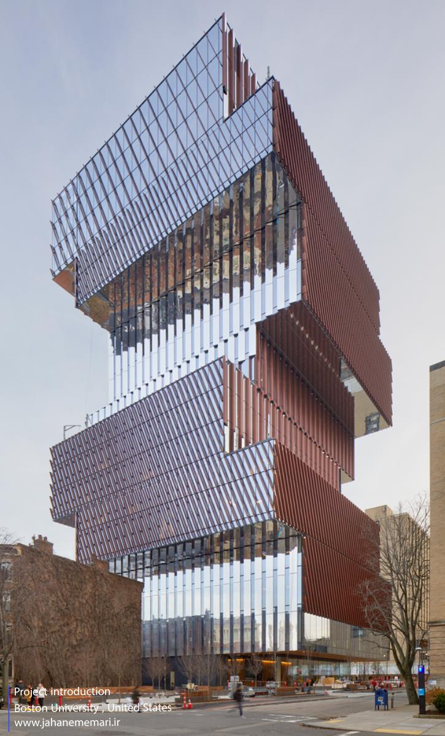
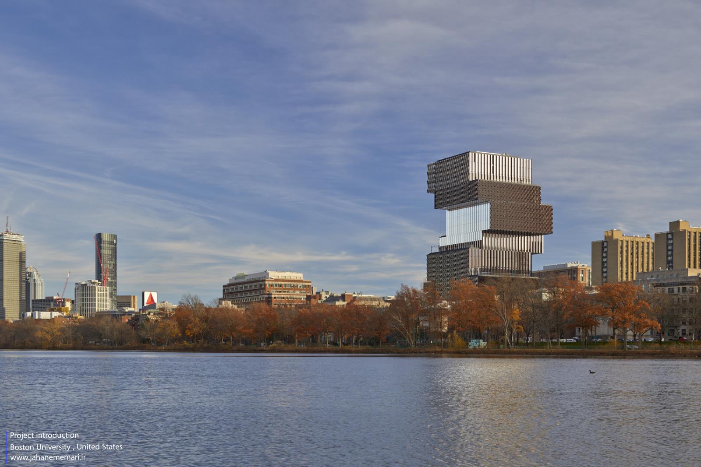
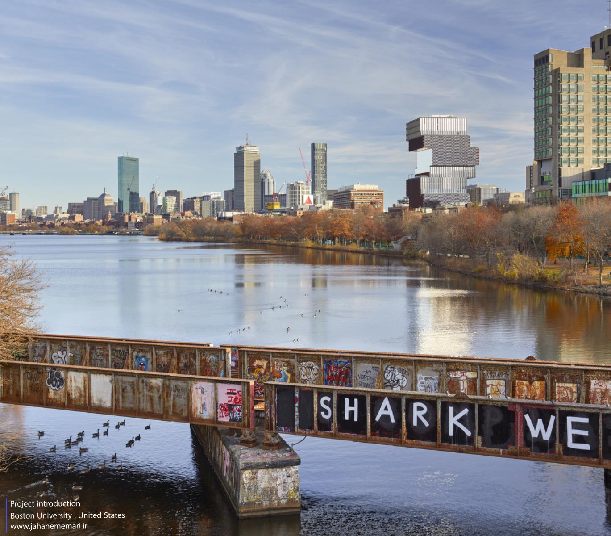
مرکز علوم محاسباتی و دادهها در دانشگاه بوستون یک نقطه عطف برای این دانشگاه است. این مرکز افق شهری را تغییر میدهد، اهداف قابل تقدیر پایداری را محقق میکند و طراحی انسانمحور را در اولویت قرار میدهد، به گونهای که حداکثر همکاری و تعامل را فراهم میآورد. این پروژه بخشهای ریاضیات، آمار و علوم کامپیوتر را به هم میآورد و جامعهای از ۳۰۰۰ دانشجو، استاد و کارکنان میسازد. طراحی این مرکز به شکل یک دانشگاه عمودی است. این ساختمان ۱۹ طبقه با ارتفاع بلند در کنار رودخانه چارلز ایستاده و مساحت آن ۳۴۵,۰۰۰ فوت مربع است. مرکز علوم، بزرگترین ساختمان عملیاتی بدون سوخت فسیلی و پایدار در بوستون است. این ساختمان با حجمهای کنتیلووری که نماهایی با رنگ قهوهای مایل به قرمز و لایههای مورب مشبک (برای کاهش جذب حرارت خورشیدی و افزایش سایهاندازی) و نمای آینهای دندانهدار که بر روی دیوار پرده سهجداره قرار دارند، شناخته میشود. این ویژگیها علاوه بر ایجاد زیبایی خطی خاص در ساختمان، به راحتی و پایداری ساختمان کمک میکنند، به طوری که در زمستان ساختمان را گرمتر و در تابستان خنکتر نگه میدارند. پیادهرو (پادوک) ساختمان به سمت خیابان کامنولث ایوینو کشیده شده است تا به تکمیل چشمانداز خیابانی کمک کند و بیشترین پویایی را در طبقه همکف ایجاد کند. این فضا کاملاً شفاف و دارای بافتی نفوذپذیر است که به عنوان یک ایوان شهری برای ورود، مطالعه و گردهمایی عمل میکند.
مرکز به گونهای طراحی شده است که به عنوان یک محله آکادمیک عمودی عمل کند، به طوری که طبقات پایین به ریاضیات و آمار اختصاص یافتهاند، طبقات میانه برای علوم کامپیوتر در نظر گرفته شدهاند و طبقات بالاتر برای کارهای بینرشتهای و فضاهای عمومی است. یک اتریم مرکزی استادان و دانشجویان را در یک روحیه همکاری متحد میکند و یک پلهبرقی بهطور عمودی از این فضا بالا میرود و ۱۳۸ طبقه را به هم متصل میکند تا رشتههای مختلف را به هم پیوند دهد، تبادل ایدهها را پرورش دهد و برخوردهای تصادفی و الهامبخش را تحریک کند. طراحی این مرکز یک پیشرفت بلندپروازانه در زمینه پایداری برای ساختمانهای آکادمیک آینده در بوستون و فراتر از آن به شمار میرود.
با توجه به برنامه عمل اقلیمی دانشگاه بوستون که هدف آن کاهش انتشار کربن به صفر تا سال ۲۰۴۰ است، این مرکز هدف دارد گواهی LEED Platinum را دریافت کند و ۱۰۰% بدون سوخت فسیلی عملیاتی است و از سیستم گرمایش و سرمایش زمینگرمایی (ژئوترمال) با یک سیستم پمپ حرارتی منبعزمین استفاده میکند. ساختمان از منابع انرژی تجدیدپذیر و جایگزین مانند سیستمهای بازسازی آبهای زیرزمینی و سیستمهای پیشرفته سایهبان خارجی بهره میبرد. فضای داخلی باز ساختمان از موقعیت منحصر به فرد مرکز در قلب بوستون استفاده میکند و از سه طرف ساختمان نمای وسیعی از رودخانه را در اختیار میگذارد. کلاسها و فضاهای همکاری با پنجرههای بزرگ از کف تا سقف روشن شدهاند تا دانشجویان را که در دنیای دیجیتال غرق شدهاند، به یاد ارتباط با دنیای طبیعی و پیوند میان تکنولوژی و انسانیت بیندازند. دیوارهای وایتبرد در سراسر مرکز برای تحریک ایدهپردازی مشترک و نمایش فرآیندها استفاده میشود.
این ساختمان پیشرفته شامل ۱۲ کلاس درس، دو آزمایشگاه کامپیوتر، یک کافیشاپ در طبقه همکف، فضای همکاری متعدد و یک میدان با پناهگاه دوچرخه سرپوشیده است. دانشگاه عمودی در نهایت با یک فضای رویداد و یک پاسیوی سرپوشیده سهطبقه به پایان میرسد. سقفها و تراسهای سبز در سراسر مرکز قرار دارند تا ارتباط بیشتری با محیط طبیعی فراهم کنند و چشماندازهایی از شهر را به ساکنان ارائه دهند. این فضاهای باز به افزایش ارتباط و همکاری میان بخشهای مختلف که اکنون در این مرکز مستقر هستند، کمک میکنند.
The Center for Computing & Data Sciences at Boston University is a landmark for the university. It transforms the skyline, meets laudable sustainability goals, and prioritizes human-centered design, maximizing collaboration and interconnectivity. The project brings together the mathematics, statistics, and computer science departments, building community among the 3000 students, faculty, and staff. Realized as a vertical campus. Towering boldly over the banks of the Charles River at 19 stories, and spanning 345,000 square feet, the Center is the largest, sustainable, operational fossil fuel-free building in Boston. Recognized by its cantilevered volumes that feature both reddish-brown-colored diagonal louvered (to minimize solar gain and maximize shading) and gleaming mirrored sawtooth facades that rest atop the triple-glazed curtain wall that clads the structure. While contributing to the building’s distinctive linear aesthetic, these design elements also contribute to comfort and sustainability efforts, keeping the building warmer in the winter and cooler in the summer. The podium juts out to hover over Commonwealth Avenue to complete the streetscape and generate maximum ground-floor animation on the avenue. Highly transparent and porous, it functions as an urban porch for arrival, study, and gathering. The Center is conceptualized to function as ascending academic neighborhood with lower floors devoted to math and statistics, middle floors for computer science, and top floors for interdisciplinary work and public space. A central atrium unites faculty and students in a collaborative spirit and an interconnected staircase emerges from the area weaving upwards of 138 floors to connect various disciplines, nurture cross-pollination of ideas, and spark serendipitous encounters. The design sets an ambitious new sustainability precedent for future academic buildings in Boston and beyond. In line with Boston University’s Climate Action Plan, which aims to reduce the institution’s carbon emissions to zero by 2040, the Center is targeted to attain LEED Platinum and is 100% operational fossil-fuel free with a geothermal closed-loop system that heats and cools the building through a ground source heat pump system. The building draws on renewable and alternative energy sources, including groundwater recharge systems and cutting-edge exterior shading systems. Open interior spaces take advantage of the Center’s unique position in the heart of Boston, with expansive river views afforded from three sides of the building. Classrooms and collaboration spaces are illuminated with an abundance of light with floor-to-ceiling windows to remind students enveloped in the digital realm to remain inspired by the natural world and remember the link between technology and humanity. Whiteboard walls throughout the core stimulate collaborative ideation while putting processes on display. The state-of-the-art building includes 12 classrooms, two computer labs, a cafe on the ground floor, numerous collaboration spaces, and a plaza with a covered bike shelter. The stacked campus culminates in an event space and a three-story-high open-air pavilion. Green roofs and terraces are located throughout the Center to connect students, faculty, and staff to the natural environment, and offer views of the city. These open spaces allow for increased connection and collaboration among the various departments that now call the Center home..
” تمامی حقوق مادی و معنوی محتوا متعلق به پایگاه خبری جهان معماری می باشد “